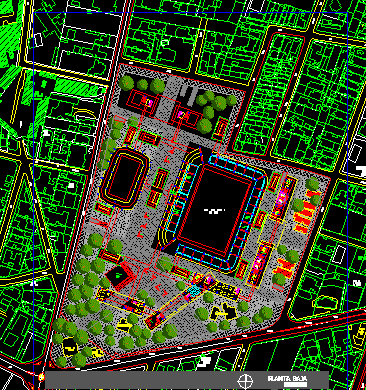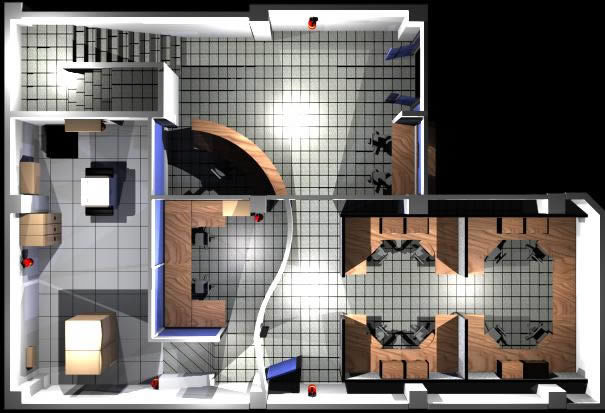Apart Hotel 2D DWG Design Section for AutoCAD
ADVERTISEMENT
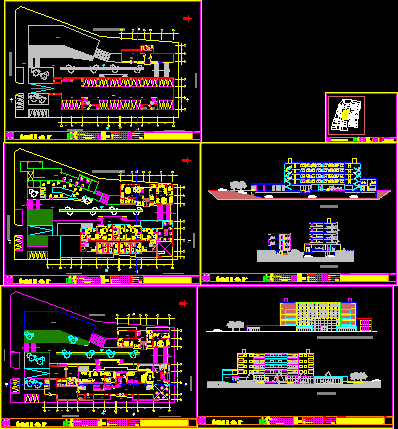
ADVERTISEMENT
This project consists of three buildings,the apartment building consists of six levels, on the ground floor there are the lobby, the administration offices, one bar, the gym, a room of multiple uses, the dressing rooms and bathrooms, in the levels three, four, five and six are the areas of the apartments that contain a bedroom, a living room, a dining room, and a kitchen.
The second building has four levels with administrative offices
And the third building is a restaurant for the hotel
| Language | English |
| Drawing Type | Section |
| Category | Hotel, Restaurants & Recreation |
| Additional Screenshots |
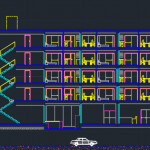 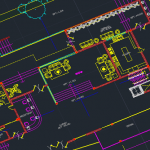 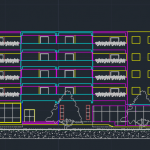  |
| File Type | dwg, zip |
| Materials | Concrete, Steel, Wood |
| Measurement Units | Metric |
| Footprint Area | 1000 - 2499 m² (10763.9 - 26899.0 ft²) |
| Building Features | Elevator, Car Parking Lot |
| Tags | 2d, accommodation, autocad, BAR, bedroom, Design, DWG, elevations, gym, Hotel, lobby, office, plants, Restaurant, section |



