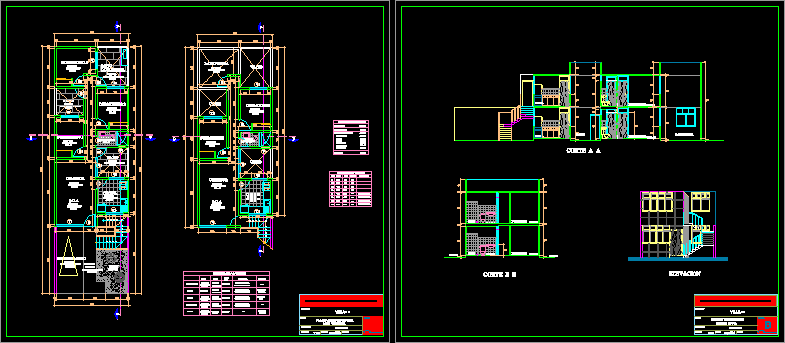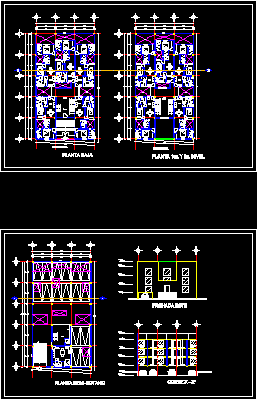Apartment Buiding – Duplex House DWG Section for AutoCAD

Apartment Buiding – Duplex House – Plants – Sections
Drawing labels, details, and other text information extracted from the CAD file (Translated from Spanish):
elevation, court bb, sshh, bedroom, scale:, date:, drawing:, final unit, urbanization, cuts and elevation, villa – -, plan:, location:, project:, sheet:, laundry, kitchen, cut aa, patio, furniture., sky, floors, walls, carpentry, rubbed and, painted, tarrajeo, box vain, sill, ceramic, polished cement floor burnished, parking, hallway, garden, room, dining room, width, type, high, empty , bedrooms, patio :, kitchen :, sshh :, dining room :, mod. general, plant of final unit, plywood, polished, granite, observation, ceramic, cement, vitrified, wooden door, aluminum window, satin, laundry, stainless steel, sanitary, white, laundry patio, painting of finishes, free area: , area chart, net area by environment:, area of the lot:, built area:
Raw text data extracted from CAD file:
| Language | Spanish |
| Drawing Type | Section |
| Category | Condominium |
| Additional Screenshots |
 |
| File Type | dwg |
| Materials | Aluminum, Steel, Wood, Other |
| Measurement Units | Metric |
| Footprint Area | |
| Building Features | Garden / Park, Deck / Patio, Parking |
| Tags | apartment, autocad, building, condo, duplex, DWG, eigenverantwortung, Family, group home, grup, house, mehrfamilien, multi, multifamily housing, ownership, partnerschaft, partnership, plants, section, sections |








