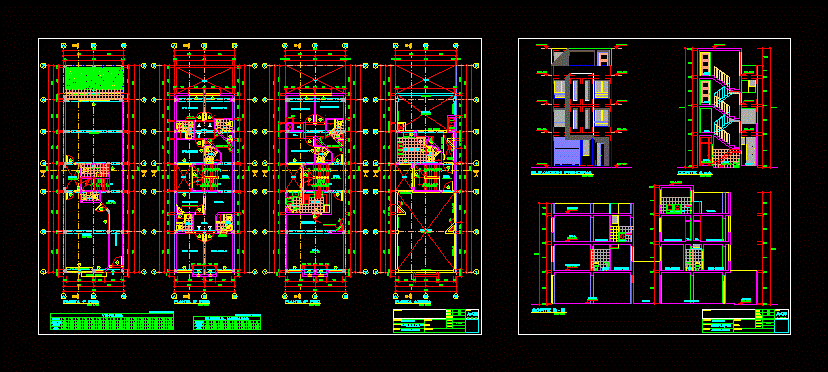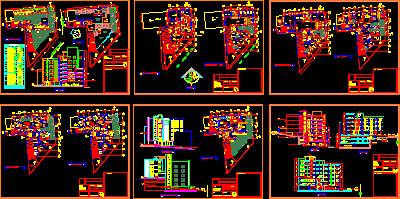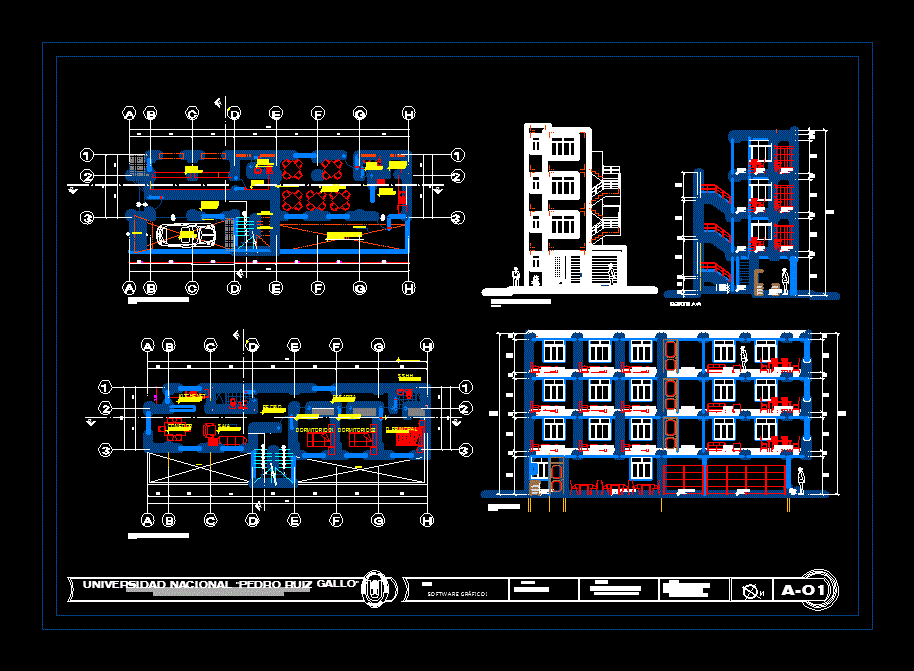Apartment Building–5 Storeys DWG Block for AutoCAD

COMPLETE PLANES OF APARTMENT BUILDING 5 LEVELS
Drawing labels, details, and other text information extracted from the CAD file (Translated from Spanish):
lot, draft, lot, local area, general implantation, scale, building access, Park, career, local area, local area, building access, local area, inspection box, tube sanit ban, sanit tube, tube sanit ball, sanit tube, home mailbox output an, home checkout all, siphon, inspection box, tube sanit ban, sanit tube, tube sanit ball, sanit tube, home mailbox output an, home checkout all, siphon, sanitary, architectural, floor siphon, handwash, sanitary, jacuzy, ban low by buitron, floor siphon, sanitary, handwash, shower, floor siphon, washing machine, laundry, dishwasher, ban low by buitron, floor siphon, handwash, sanitary, jacuzy, ban low by buitron, floor siphon, sanitary, handwash, shower, floor siphon, washing machine, laundry, dishwasher, ban low by buitron, floor siphon, handwash, sanitary, jacuzy, ban low by buitron, floor siphon, sanitary, handwash, shower, washing machine, ban low by buitron, floor siphon, handwash, sanitary, jacuzy, ban low by buitron, floor siphon, sanitary, handwash, shower, ban low by buitron, laundry, handwash, washing machine, laundry, handwash, health, hydraulic, sanitary, floor siphon, handwash, building access, stopcock, second floor counter, third floor counter, fourth floor counter, fifth floor counter, first floor counter, stopcock, handwash, sanitary, handwash, sanitary, shower, stopcock, dishwasher, laundry, washing machine, shower, handwash, sanitary, handwash, sanitary, shower, stopcock, dishwasher, laundry, washing machine, shower, handwash, sanitary, handwash, sanitary, shower, stopcock, shower, handwash, sanitary, dishwasher, washing machine, laundry, handwash, sanitary, shower, stopcock, shower, handwash, sanitary, dishwasher, washing machine, laundry, go up first floor by buitron, stopcock, second floor counter, third floor counter, fourth floor counter, fifth floor counter, first floor counter, stopcock, handwash, sanitary, First floor sanitary facilities, sanitary facilities second floor, plant floor sanitary facilities, plant hydraulic installations first floor, Second floor hydraulic plant, plant floor hydraulic installations, optical fiber voice, building access, plant fiber optic second floor, first floor architectural floor, second floor architectural floor, architectural floor plan, hydraulic outlet, shower, stopcock, accountant, tee, elbow, pipeline, rise pipeline, conventions, hydraulic, decline, hydraulic outlet, shower, stopcock, accountant, tee, elbow, pipeline, rise pipeline, conventions, hydraulic, decline, hydraulic outlet, shower, stopcock, accountant, tee, elbow, pipeline, rise pipeline, conventions, hydraulic, decline, take double pole ground, wall lamp, ceiling lamp, simple switch, double switchable, citofono, TV, circuit board with tote, conventions, network by sky, network by floor wall, phone, optical fiber voice duct, network by floor wall, plant voice fiber optic floor, go up counter first floor, go up first floor, go up counter first floor, go up first floor, go up counter first floor, go up first floor, go up counter first floor, go up first floor, triple switch, plant fiber optic voice first floor, accountant, counted
Raw text data extracted from CAD file:
| Language | Spanish |
| Drawing Type | Block |
| Category | Condominium |
| Additional Screenshots |
 |
| File Type | dwg |
| Materials | |
| Measurement Units | |
| Footprint Area | |
| Building Features | Garden / Park |
| Tags | apartment, autocad, block, building, complete, condo, DWG, eigenverantwortung, Family, group home, grup, levels, mehrfamilien, multi, multifamily housing, ownership, partnerschaft, partnership, PLANES, storeys |








