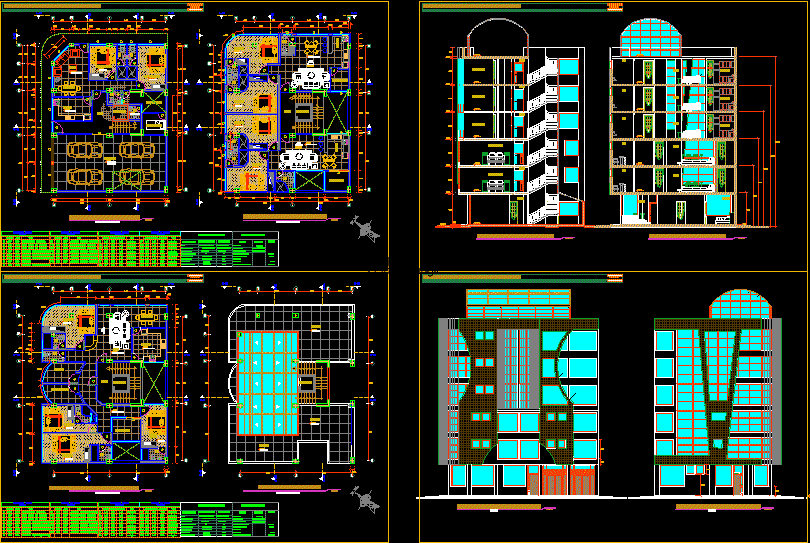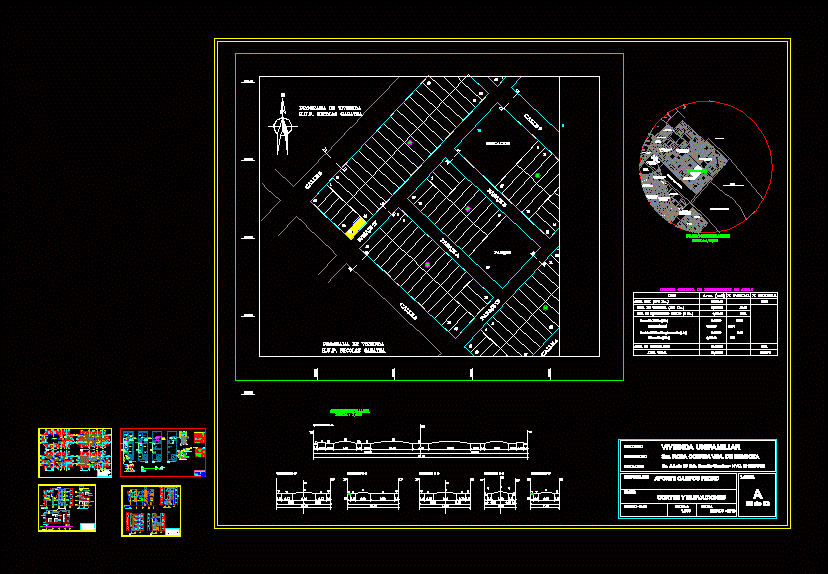Apartment Building 6 Storeys DWG Elevation for AutoCAD

LAYOUT FOR EACH FLOOR, ELEVATIONS FRONT AND BACK, GRID OF DOORS AND WINDOWS ON ALL FLOORS.
Drawing labels, details, and other text information extracted from the CAD file (Translated from Spanish):
n.m., dormit., sh., laundry, kitchen, living room, dinning room, dormit., sh., laundry, kitchen, living room, dinning room, sh., closet, laundry, study, mini gym, sleep serv., dinning room, sh., laundry, living room, dinning room, detail of floors, esc, distribution level, detail of floors, esc, distribution level, areas, partial, total, first floor, area of the land, free area, perimeter, table of areas, ml., covered roof area, second floor, floor, Total built area, parameters, plan director, draft, applications, net density, coef. of building, radio infuence, maximum height, minimum lot, parking lots, viv multifamily, normative table, Residential area, existing, according to rne, compatible use, width, height, vain box, ledge, windows, kind, width, height, vain box, ledge, windows, kind, vain box, width, doors, high, kind, esc, fitness center, bedroom, esc, longitudinal elevation, kitchen, sleep serv., sh., closet, bedroom, porcelain floor, dormit., elevator, parket floor, porcelain floor, non-slip ceramic floor, garage, automatic plywood, vain box, width, doors, high, kind, metal wood with skylight, lacquered, sliding, metal wood with skylight, lacquered, lacquered, lacquered, sliding moduglass system, lacquered, lacquered, lacquered, lacquered, elevator, closet, sliding moduglass system, dormit., kitchen, sh., porcelain floor, parket floor, hall, moduglass, moduglass, moduglass, moduglass, moduglass, moduglass, moduglass, moduglass, moduglass, moduglass, moduglass, moduglass, moduglass, moduglass, moduglass, moduglass, trapezoidal, detail of floors, esc, distribution level, detail of floors, esc, roof distribution, width, height, vain box, ledge, windows, kind, width, height, vain box, ledge, windows, kind, vain box, width, doors, high, kind, esc, automatic plywood, vain box, width, doors, high, kind, metal wood with skylight, lacquered, sliding, metal wood with skylight, lacquered, lacquered, lacquered, sliding moduglass system, lacquered, lacquered, lacquered, lacquered, sliding moduglass system, moduglass, moduglass, moduglass, moduglass, moduglass, moduglass, moduglass, moduglass, moduglass, moduglass, moduglass, moduglass, moduglass, moduglass, moduglass, trapezoidal, rooftop, porcelain floor, living room, porcelain floor, parket floor, terrazzo floor, rooftop, terrazzo floor, rooftop, terrazzo floor, esc, toward, esc, longitudinal elevation, toward, esc, cross section, esc, ceramic floor, hall, esc, cross section, sh., living room, kitchen, sleep, living room, esc, esc, longitudinal section, esc, longitudinal section, sh., bedroom, living room, kitchen, bedroom, laundry, living room, garage, sh., living room, dinning room, sh., areas, partial, total, first floor, area of the land, free area, perimeter, table of areas, ml., covered roof area, second floor, floor, Total built area, parameters, plan director, draft, applications, net density, coef. of building, radio infuence, maximum height, minimum lot, parking lots, viv multifamily, normative table, Residential area, existing, according to rne, compatible use
Raw text data extracted from CAD file:
| Language | Spanish |
| Drawing Type | Elevation |
| Category | Condominium |
| Additional Screenshots |
 |
| File Type | dwg |
| Materials | Glass, Wood |
| Measurement Units | |
| Footprint Area | |
| Building Features | Garage, Elevator, Parking, Garden / Park |
| Tags | apartment, autocad, building, condo, doors, DWG, eigenverantwortung, elevation, elevations, Family, floor, floors, front, grid, group home, grup, layout, mehrfamilien, multi, multifamily housing, ownership, partnerschaft, partnership, storeys, windows |








