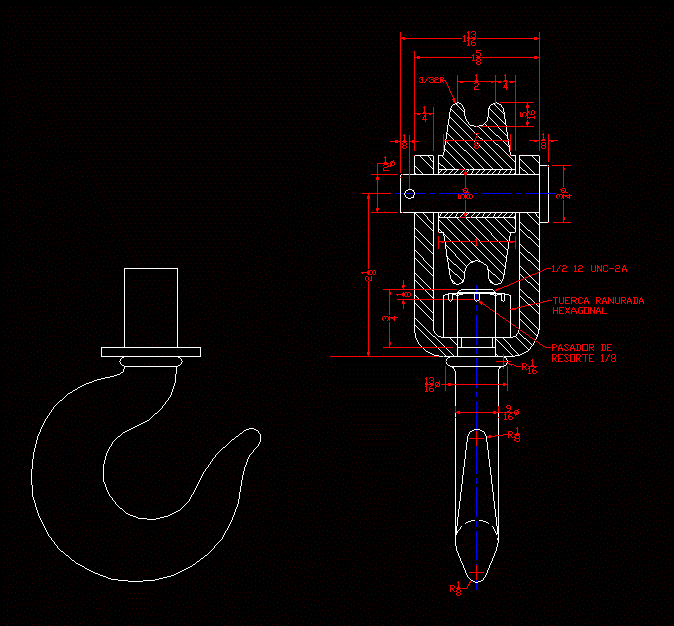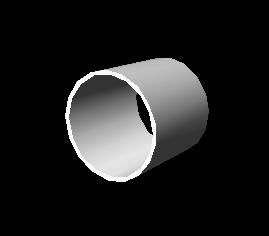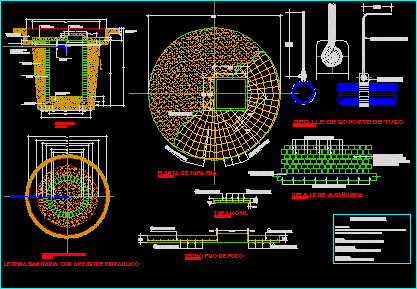Apartment Building, Concrete Structures, Masonry – – Lativia DWG Full Project for AutoCAD

Residential apartment building. Design scheme with a partial images of concrete frames and masonry details. Detailed plans and units. Detailed designed foundations; reinforced concrete beams; columns; balconies, elements. The completed project. Live load 1.95 kn/m2; snow load 1.68 kn/m2; dead load – all with safety factors.
Drawing labels, details, and other text information extracted from the CAD file (Translated from Latvian):
box, concrete time, pcs. step mm, and the project, just with, from the project and the performance rule, with latvian, and regulations, design to do with latvia, before considering the company’s technical, put in, reinforcement given without cuttings and, do not connect, connecting length, reinforcement wall., holes with extra with, no length min, rules., from and, Do not miss any construction, or design projects., with concrete construction achieved, admit, n.p.k., summary, the title, pcs., iii, vii, viii, and the project, just with, from the project and the performance rule, with latvian, and regulations, design to do with latvia, before considering the company’s technical, put in, reinforcement given without cuttings and, do not connect, connecting length, reinforcement wall., holes with extra with, no length min, rules., from and, Do not miss any construction, or design projects., with concrete construction achieved, reinforcement, iii, vii, viii, and the project, just with, from the project and the performance rule, with latvian, and regulations, design to do with latvia, before considering the company’s technical, put in, reinforcement given without cuttings and, do not connect, connecting length, reinforcement wall., holes with extra with, no length min, rules., from and, Do not miss any construction, or design projects., with concrete construction achieved, reinforcement, iii, vii, viii, the title, summary, see, mass, alone, brand, gost, aiii, aiii, the title, summary, see, mass, alone, brand, gost, aiii, aiii
Raw text data extracted from CAD file:
| Language | N/A |
| Drawing Type | Full Project |
| Category | Construction Details & Systems |
| Additional Screenshots | Missing Attachment |
| File Type | dwg |
| Materials | Concrete, Masonry |
| Measurement Units | |
| Footprint Area | |
| Building Features | |
| Tags | apartment, autocad, béton armé, building, concrete, Condos, Design, DWG, formwork, frames, full, images, masonry, multifamily housing, partial, Project, reinforced concrete, residential, schalung, SCHEME, stahlbeton, structures |








