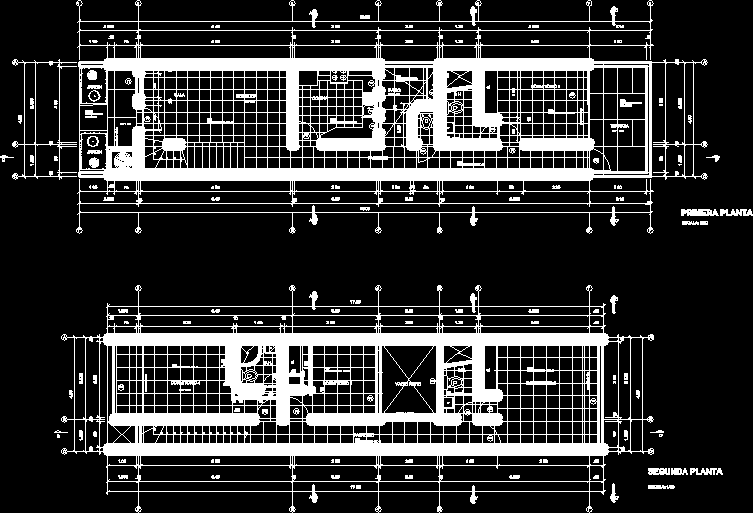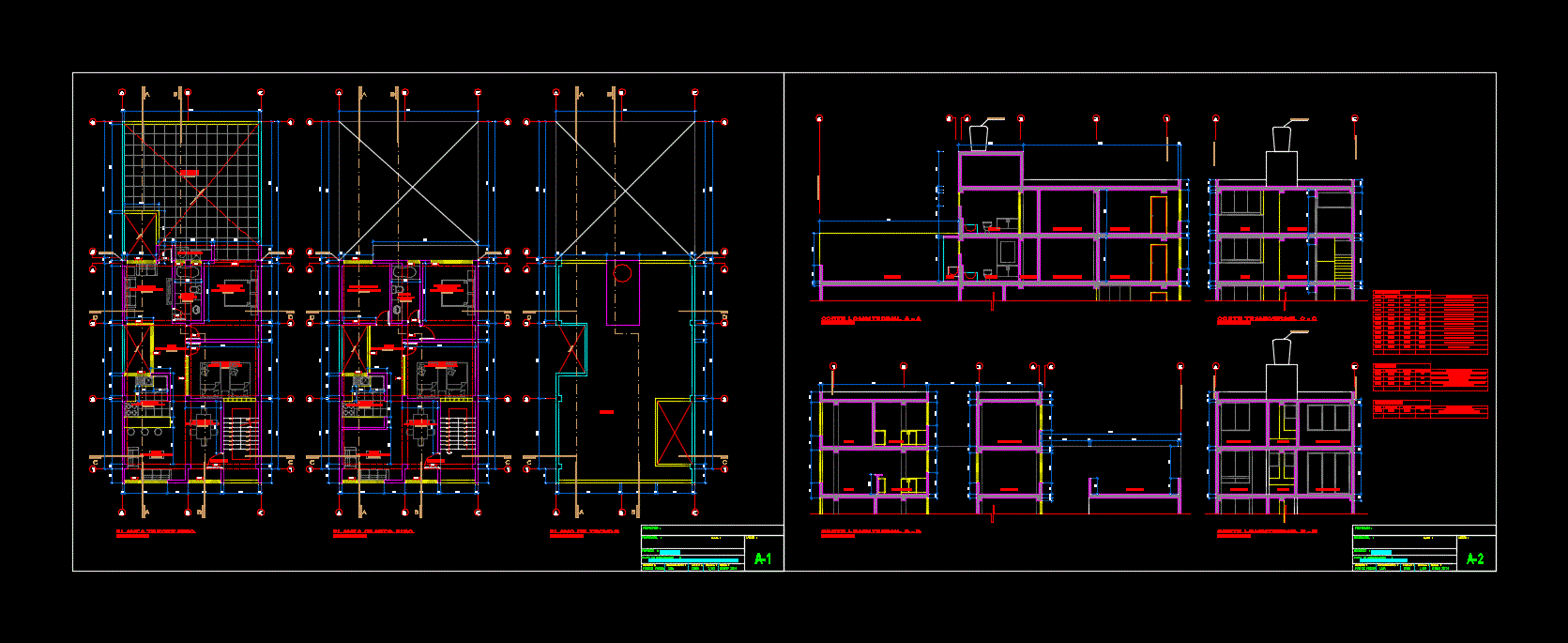Apartment Building DWG Full Project for AutoCAD
ADVERTISEMENT

ADVERTISEMENT
The project consists of floor plans and front and side views of the apartment building and restorant
Drawing labels, details, and other text information extracted from the CAD file (Translated from Romanian):
Characteristic section, rear facade, right side facade – north view, left side façade, ground floor, roofing plan, slope slope, foil, vapor barrier, wooden slats, transversal, for tiles, wooden slats, thermoinsulation, waterproofing foil, for the protection of thermoinsulation, wood fireproofed, finished, appearing, lindab cut sheet, self-tapping screws for fixing the longitudinal slats, ms, floor plan
Raw text data extracted from CAD file:
| Language | Other |
| Drawing Type | Full Project |
| Category | House |
| Additional Screenshots |
 |
| File Type | dwg |
| Materials | Wood, Other |
| Measurement Units | Metric |
| Footprint Area | |
| Building Features | |
| Tags | apartamento, apartment, appartement, aufenthalt, autocad, building, casa, chalet, consists, dwelling unit, DWG, floor, floor plans, front, full, haus, house, installation, logement, maison, plans, Project, residên, residence, Side, unidade de moradia, views, villa, wohnung, wohnung einheit |








