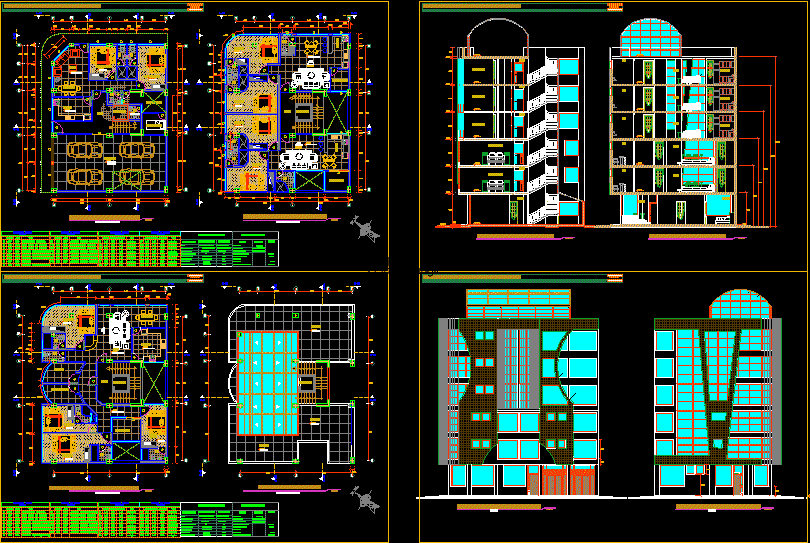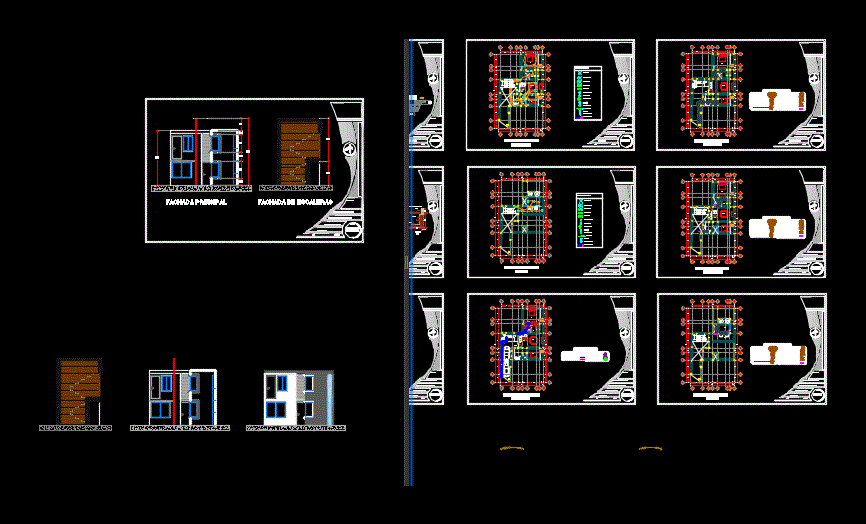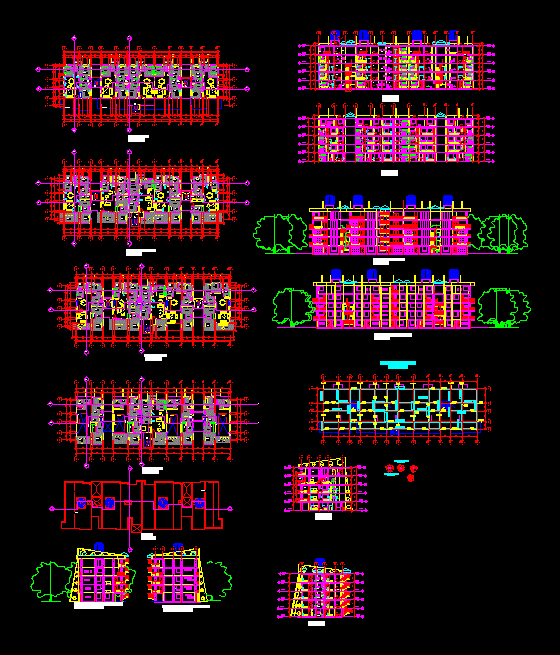Apartment Building DWG Full Project for AutoCAD
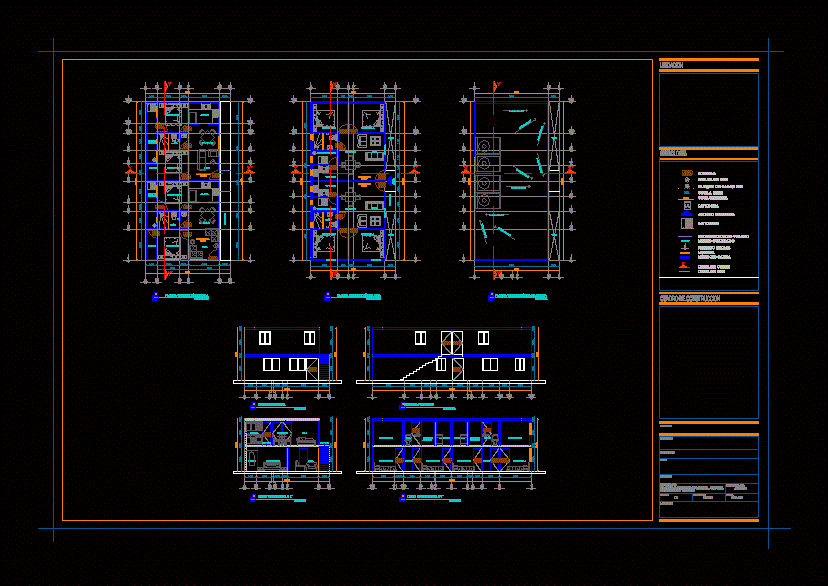
The project is properly dimensioned architectural plans; with axes; m layers; facades cuts some departments.
Drawing labels, details, and other text information extracted from the CAD file (Translated from Spanish):
e j e, av. narcissus, mendoza, isabelitas, e. zapata, a nautla, ground, room, kitchen, dining room, door, closet, bathroom, patio, service, stairs, high architectural floor, kitchenette, service patio, empty, low architectural floor, ab apartment, cd apartment, architectural floor of roof, department., main facade, rear facade, doors, lav., gas boiler, height to axes, general level, washing machine, main access, laundry, number of axis, projection of flown, square meter, wall, wall load, cutting line, axis line, meters, scale, project :, address :, location, logos, dimension, owner, date, construction table, dro, project, type of plan, architectural plants, roof, plan key , simbology, facades and cuts
Raw text data extracted from CAD file:
| Language | Spanish |
| Drawing Type | Full Project |
| Category | Condominium |
| Additional Screenshots |
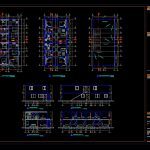 |
| File Type | dwg |
| Materials | Other |
| Measurement Units | Metric |
| Footprint Area | |
| Building Features | Deck / Patio |
| Tags | apartment, apartment building, architectural, autocad, axes, building, condo, cuts, departments, DWG, eigenverantwortung, facades, Family, full, group home, grup, layers, mehrfamilien, multi, multifamily housing, ownership, partnerschaft, partnership, plans, Project, properly, residence |



