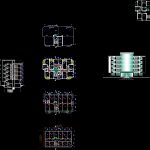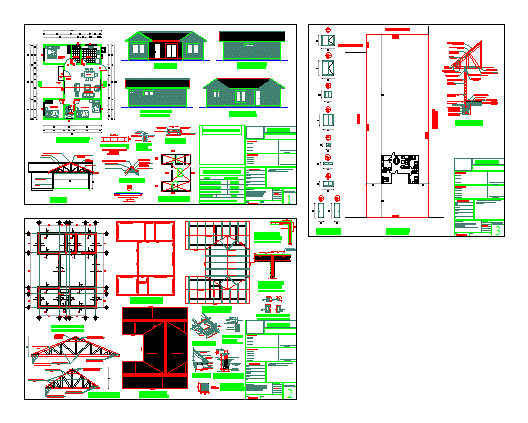Apartment Building DWG Section for AutoCAD
ADVERTISEMENT

ADVERTISEMENT
an energy efficient apartment with all the details elevations sections
Drawing labels, details, and other text information extracted from the CAD file:
s e c t i o n, project title, drawing title, scale, drawn by, project no., date drawn, drawing no., drawing status, revision issue, issue date, checked by, preliminary, not for construction, general text – documentation, general text – presentation, room names – presentation, room names – documentation, description, area analysis, general, a a a a a a a a, legend, s e c t i o n a-a, detail – a, main stairs, roof plan, ground floor plan, plan, elevation, shop, store, mechanical room, compacted earth, bath, kitchen, balcony, bed, lobby, saloon, corridor, ridge, basement plan
Raw text data extracted from CAD file:
| Language | English |
| Drawing Type | Section |
| Category | House |
| Additional Screenshots |
 |
| File Type | dwg |
| Materials | Other |
| Measurement Units | Metric |
| Footprint Area | |
| Building Features | Garage |
| Tags | apartamento, apartment, apartment building, appartement, aufenthalt, autocad, building, casa, chalet, condominium, details, dwelling unit, DWG, efficient, elevations, energy, haus, house, logement, maison, residên, residence, section, sections, unidade de moradia, villa, wohnung, wohnung einheit |








