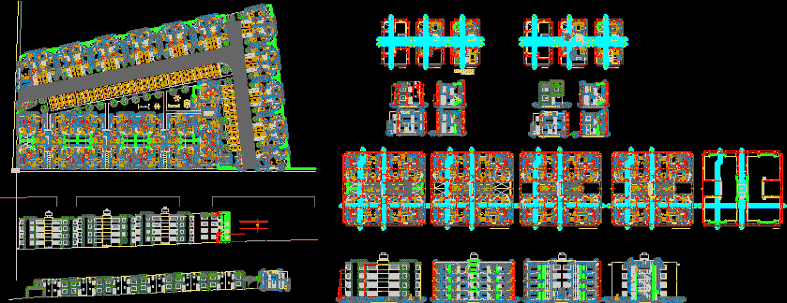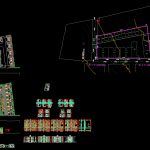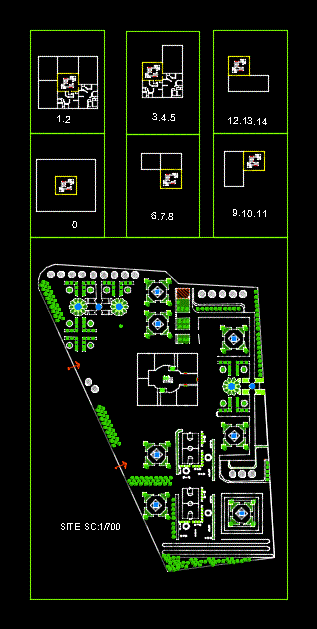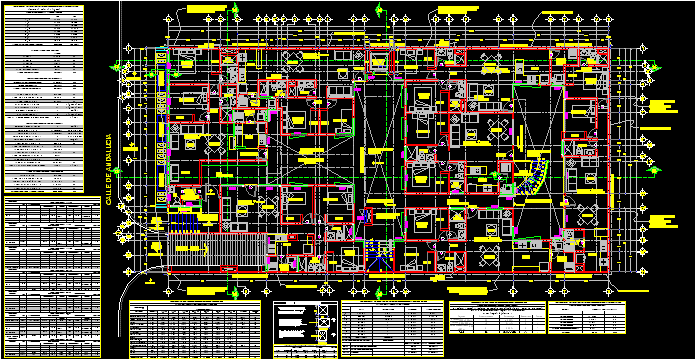Apartment Building DWG Section for AutoCAD

Apartment Building – Plants – Sections – Elevations
Drawing labels, details, and other text information extracted from the CAD file (Translated from Spanish):
dining room, living room, kitchen, laundry, bedroom, main, street axis, path axis, jr. j. c. mariategui, distribution fourth level, location ladder, cat for, maintenance, distribution second level, distribution third level, bathroom, first level, second level, elevation principal, cut a- a, cortec – c, corteb – b, internal income, income external, patio, roof, roof, cross section aa, master bedroom, master bedroom, cc cross section, longitudinal cut bb, main elevation, dressing room, projection, high ceiling, jose m. rodriguez sanchez, jorge a. miñano landers, jr. jose carlos mariategui, arq., san juan bautista district, residential area, second block, nelda rodriguez vargas, bach.arq., plan :, design team :, arqº., professional, location, owner, date:, scale: , architecture, project:, general plant, province of Huamanga, department of Ayacucho, typical module, typical housing, extension
Raw text data extracted from CAD file:
| Language | Spanish |
| Drawing Type | Section |
| Category | Condominium |
| Additional Screenshots |
 |
| File Type | dwg |
| Materials | Other |
| Measurement Units | Metric |
| Footprint Area | |
| Building Features | Deck / Patio |
| Tags | apartment, autocad, building, condo, DWG, eigenverantwortung, elevations, Family, group home, grup, mehrfamilien, multi, multifamily housing, ownership, partnerschaft, partnership, plants, section, sections |








