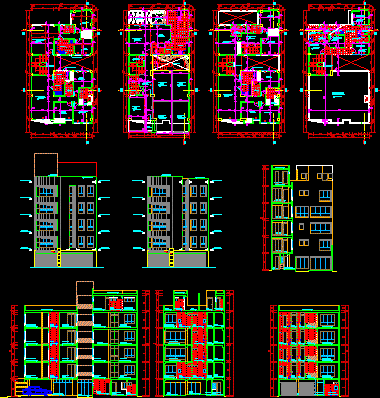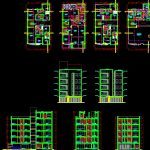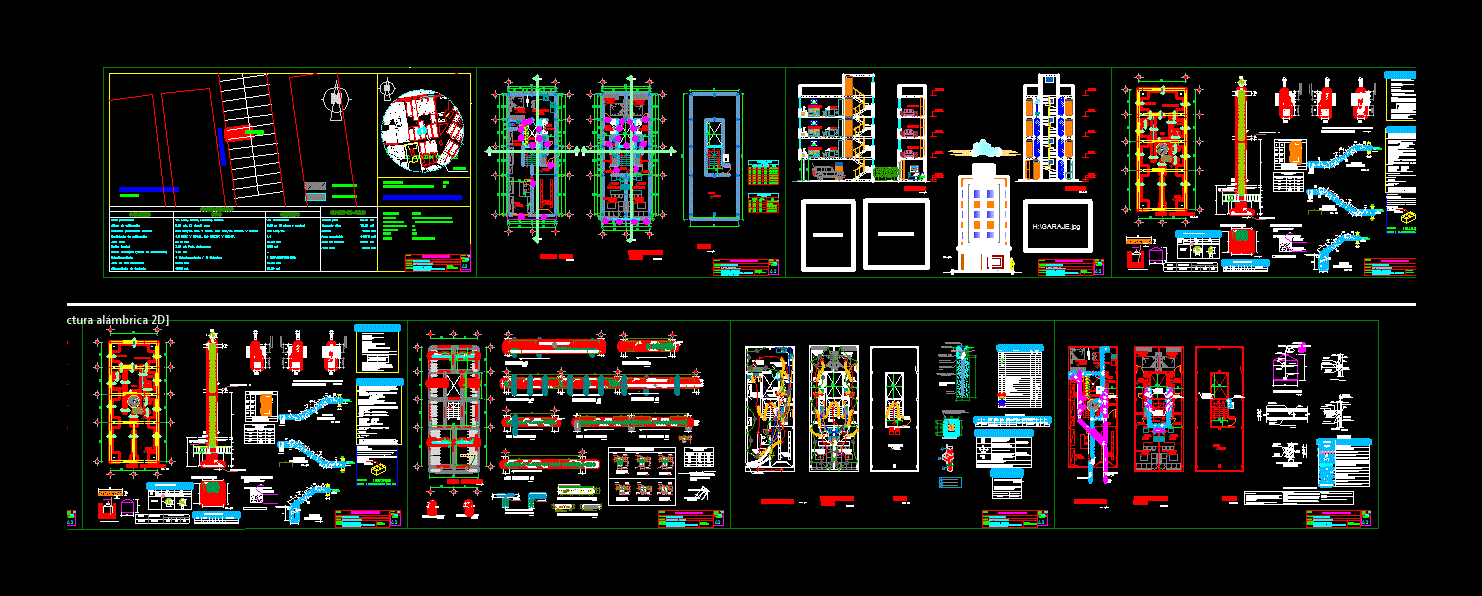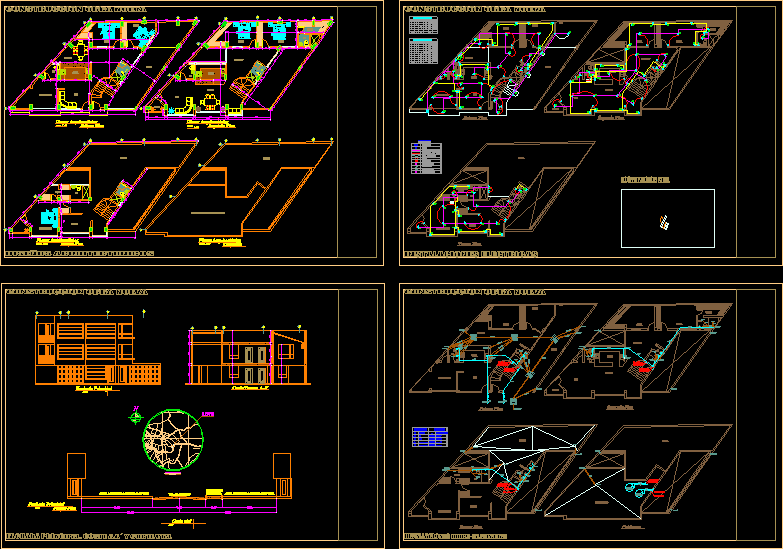Apartment Building DWG Section for AutoCAD
ADVERTISEMENT

ADVERTISEMENT
Apartment Building – 5 Floors – Plants- Sections – Elevations –
Drawing labels, details, and other text information extracted from the CAD file (Translated from Spanish):
living room – dining room, kitchen, s.hh., parking, entrance hall, ss.hh. service, santa, mary, dormt., deposit, room, terrace, dining room, garden, patio-laundry, dorm. service, bedroom, hall, dorm. main, dressing room, hall staircase, dorm. service, broker, income, dep. trash, laundry, trash chute, polished cement floor, ceramic floor, parquet floor, polished concrete floor, parquet floor, ss.hh, cuts, closet, patio, elevations, plants
Raw text data extracted from CAD file:
| Language | Spanish |
| Drawing Type | Section |
| Category | Condominium |
| Additional Screenshots |
 |
| File Type | dwg |
| Materials | Concrete, Other |
| Measurement Units | Metric |
| Footprint Area | |
| Building Features | Garden / Park, Deck / Patio, Parking |
| Tags | apartment, autocad, building, condo, DWG, eigenverantwortung, elevations, Family, floors, group home, grup, mehrfamilien, multi, multifamily housing, ownership, partnerschaft, partnership, plants, section, sections |








