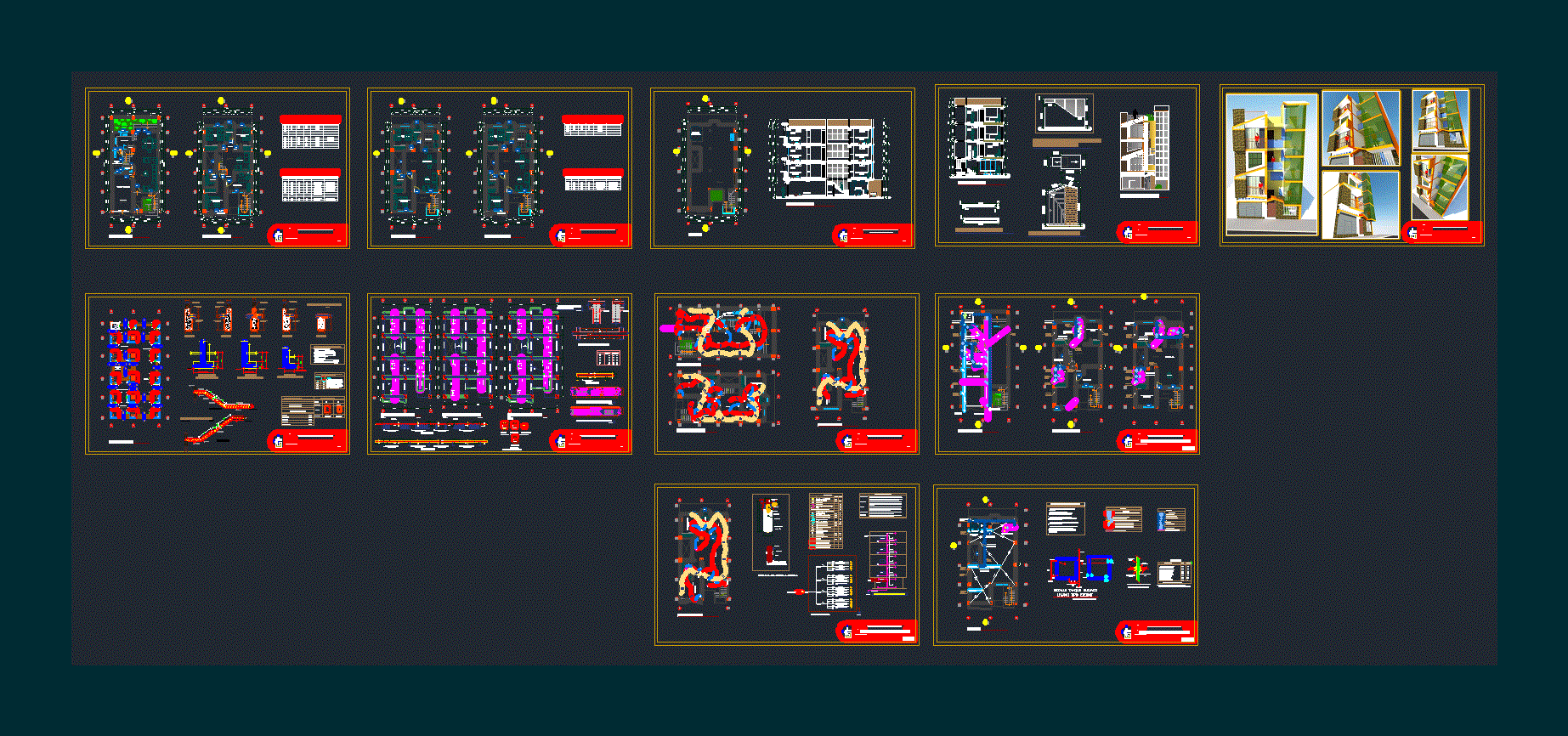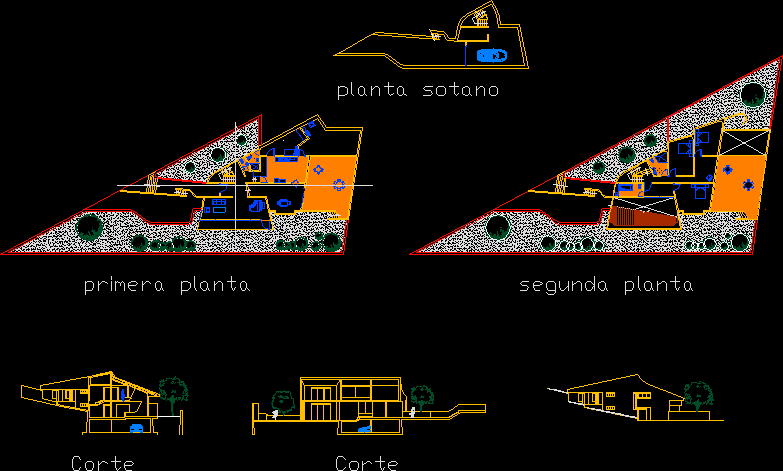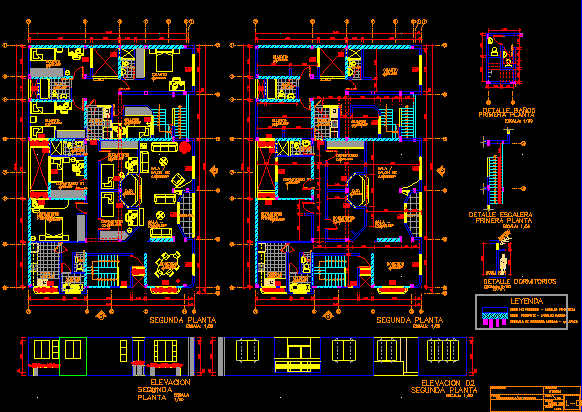Apartment Building DWG Section for AutoCAD
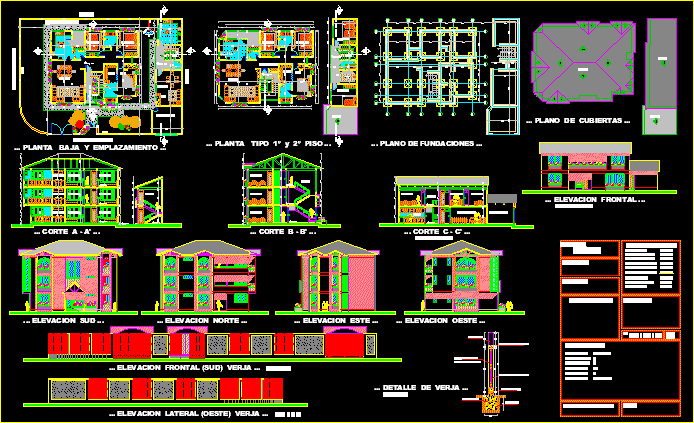
Apartment Building – Plants – Sections – Elevations – Details
Drawing labels, details, and other text information extracted from the CAD file (Translated from Spanish):
npt, bedroom, kitchen, c. of newspaper, toilet, suite, dressing room, bathroom, dining room, living room, reception hall, service patio, intimate living, … ground floor and location …, hall, covered garage, p. of service, detail of fence, foundation hªcº, sobrecimiento hªcª, stone apple, steps, be – dining room, estar fam., p. of serv., project:, owner :, architect :, stamp of approval, revalidation, esc :, sheet, unique, location plan, stamp college of architects, date :, housing, area:, communal district:, apple:, street:, lot:, zarcobamba, ch. r. Darwin, relation of surfaces, sup. lot:, sup. cons ground floor:, sup. cons first floor:, sup. total const., sup. total habitable:, … foundation plan …, … plan of roofs …, foundation hºcº, sobrecimiento hºcº, … cut a – a ‘…, … cut b – b’ …, … cut c – c ‘…, … frontal elevation …, auxiliary housing, … south elevation …, … north elevation …, … elevation this …, … west elevation …, … detail of fence …, brick wall with, hºaº auction, stone cladding, sub district nº:, sup. cons second floor :, sup. viv aux ground floor :, sup. viv aux upper floor:, length of gate:
Raw text data extracted from CAD file:
| Language | Spanish |
| Drawing Type | Section |
| Category | House |
| Additional Screenshots |
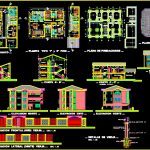 |
| File Type | dwg |
| Materials | Other |
| Measurement Units | Metric |
| Footprint Area | |
| Building Features | Deck / Patio, Garage |
| Tags | apartamento, apartment, appartement, aufenthalt, autocad, building, casa, chalet, details, dwelling unit, DWG, elevations, haus, house, logement, maison, plants, residên, residence, section, sections, unidade de moradia, villa, wohnung, wohnung einheit |



