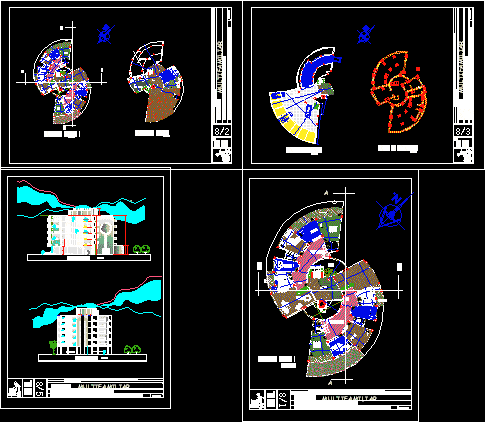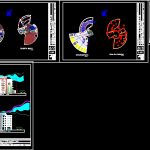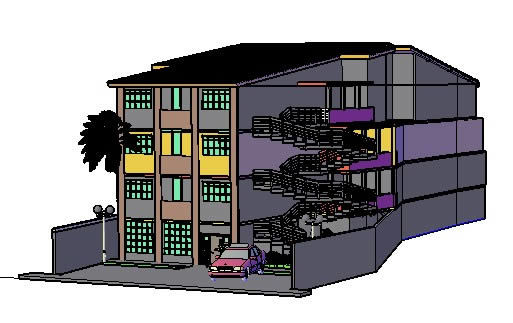Apartment Building DWG Section for AutoCAD
ADVERTISEMENT

ADVERTISEMENT
Apartment Building – Plants – Sections – elevations
Drawing labels, details, and other text information extracted from the CAD file (Translated from Spanish):
salon, multifunctional, bathrooms, parking, bleachers, ground floor, empty, floor type, bathroom, living room, study, bedroom, master, hallway, kitchen, laundry, terrace, dining room, hall, simple, double, living, intimate, distributor , reception, bedroom service, umrpsxch. —– or —– faculty of technology —- or —- architectural career, project .-, university .- belen cueto loayza, multifamily, teachers.- arq. vladimir acha – arq. mauricio toro, sucre-bolivia, esc.-, ground plan, university.- belen cueto loyza, section b-b ‘, university.- belén cueto loayza, multifunctional room, section a-a’
Raw text data extracted from CAD file:
| Language | Spanish |
| Drawing Type | Section |
| Category | Condominium |
| Additional Screenshots |
 |
| File Type | dwg |
| Materials | Other |
| Measurement Units | Metric |
| Footprint Area | |
| Building Features | Garden / Park, Parking |
| Tags | apartment, autocad, building, condo, DWG, eigenverantwortung, elevations, Family, group home, grup, mehrfamilien, multi, multifamily housing, ownership, partnerschaft, partnership, plants, section, sections |








