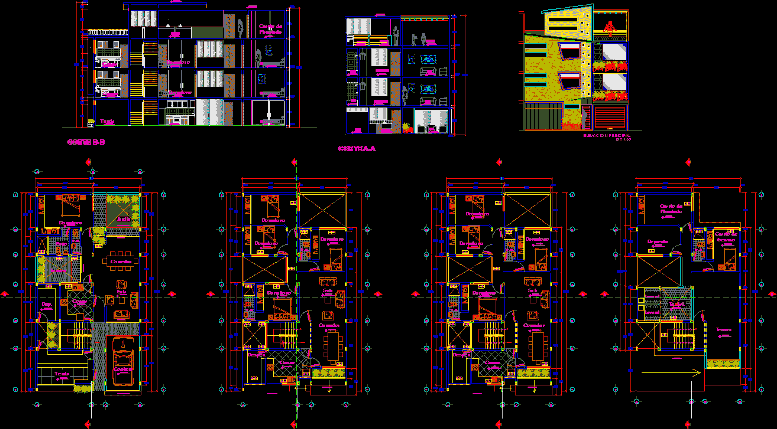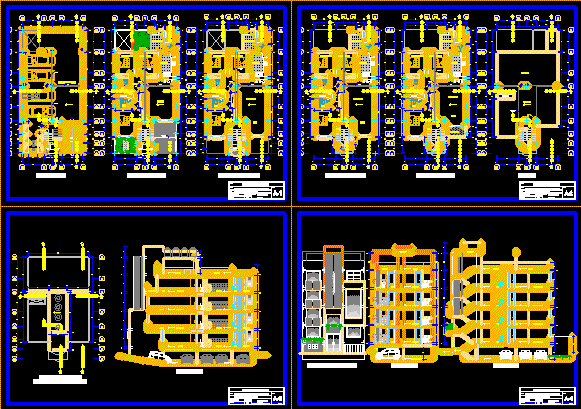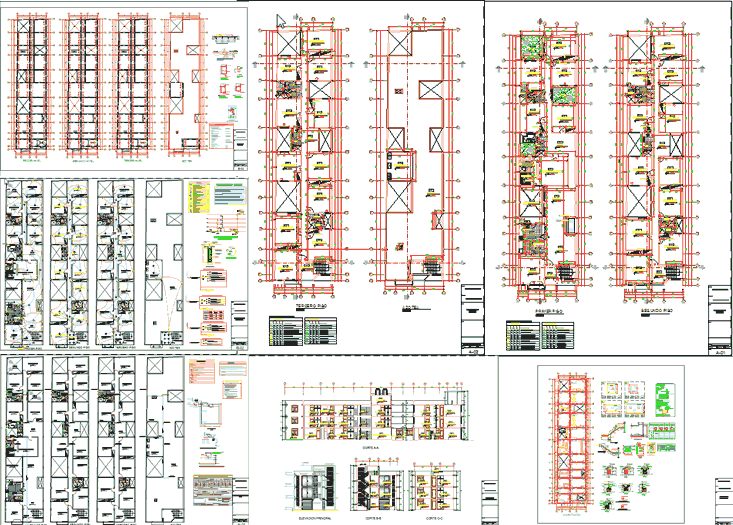Apartment Building – Seven Floors DWG Section for AutoCAD

Apartment Building – Seven Floors – Plants – Sections – Elevations – Details
Drawing labels, details, and other text information extracted from the CAD file (Translated from Spanish):
bathroom, waiting room, co-owners, elevator, local, kitchen, bar, r e s t a u r a n t e, empty, dep., plant cellar, up, men, ladies, deposit, salon, duct, ventilation, dining room, municipal line, b. serv., be, hall, low, bedroom, air and light, low wall, ground floor, store, administration, corridor, entrance, false sky, mezzanine floor, pantry, rear elevation, level sidewalk, main elevation, foundation plane, type plant, patio, plant terrace, terrace, scale, owner, location, type, area:, owner :, floor plan:, cod. cadastral:, sup. useful:, sup. built:, sup. of lot:, tarapaca, street:, esc., lamina, architect, date:, airs, passage, h a l, be – dining room, bathroom visits, court a – á, calamine roof, wall serv. sight, sup. to regularize, building california, stage, pillar santos de aro, benedicto sergio aro lima, cover of china of hºa, street tarapaca, frontal opc., by plant, relation of surfaces, rme, smel, amf, comparative table with uspa, ame, amc, patron, fml, land, application to, aml, percentages, surface, levels, surplus, area a, demolish, area with pl., approved, minimum retreats, sup. min. parking, maximum height of the façade, maximum area of construction, maximum area to cover, minimum front of lot, minimum area of lot, building, side opc., later opc., project, units, use, area to reg., area to leg., flown, extension, surface, partial sum, built, total surface, mezzanine, terrace plant, tower, neighbor, street tarapaca, site plan and roofs, wall breaks vista, fie ideal building fractionation, f.i.p. ideal fractionation of floor, f.i.s. ideal fractionation of land, department, ideal fractionation in horizontal property, street :, area :, sup. lot :, cod. cat., date:, discovered area, private, description, graphic reference :, location, no., covered area, common, fip., fis., location plan, first floor, second floor, second floor, fourth floor, third floor, fifth floor, goalkeeper
Raw text data extracted from CAD file:
| Language | Spanish |
| Drawing Type | Section |
| Category | Condominium |
| Additional Screenshots |
 |
| File Type | dwg |
| Materials | Other |
| Measurement Units | Metric |
| Footprint Area | |
| Building Features | Garden / Park, Deck / Patio, Elevator, Parking |
| Tags | apartment, autocad, building, condo, details, DWG, eigenverantwortung, elevations, Family, floors, group home, grup, mehrfamilien, multi, multifamily housing, ownership, partnerschaft, partnership, plants, section, sections |








