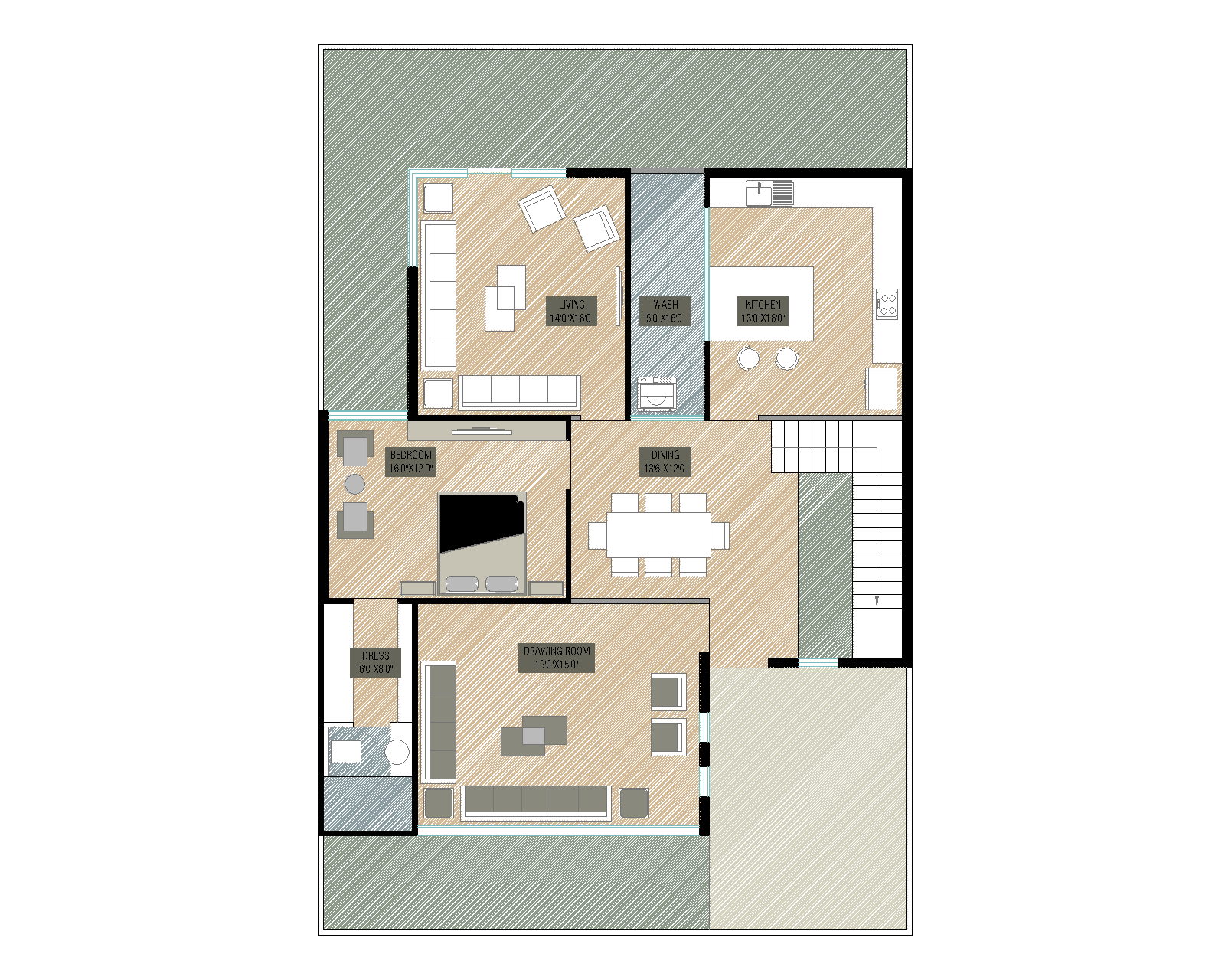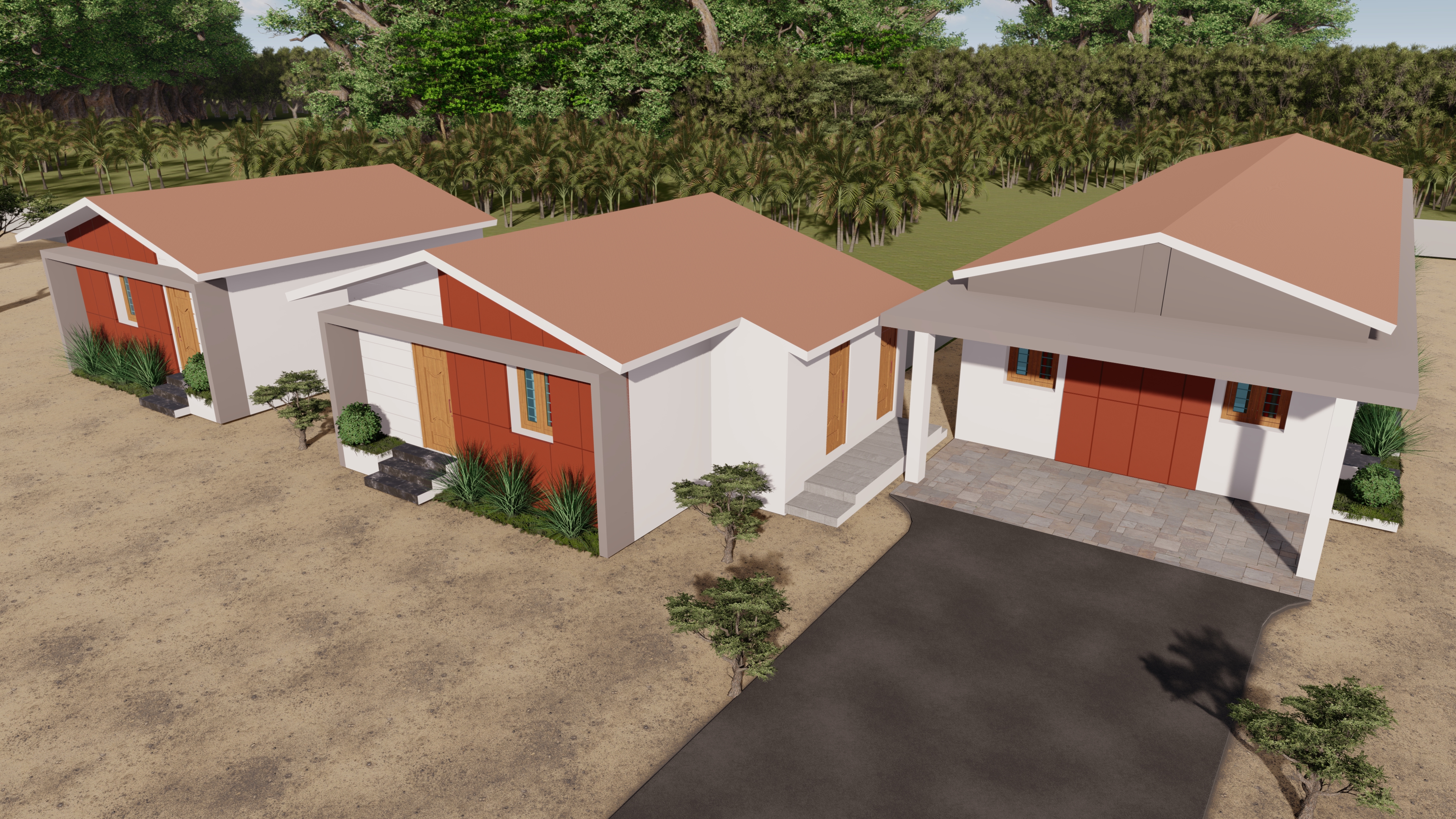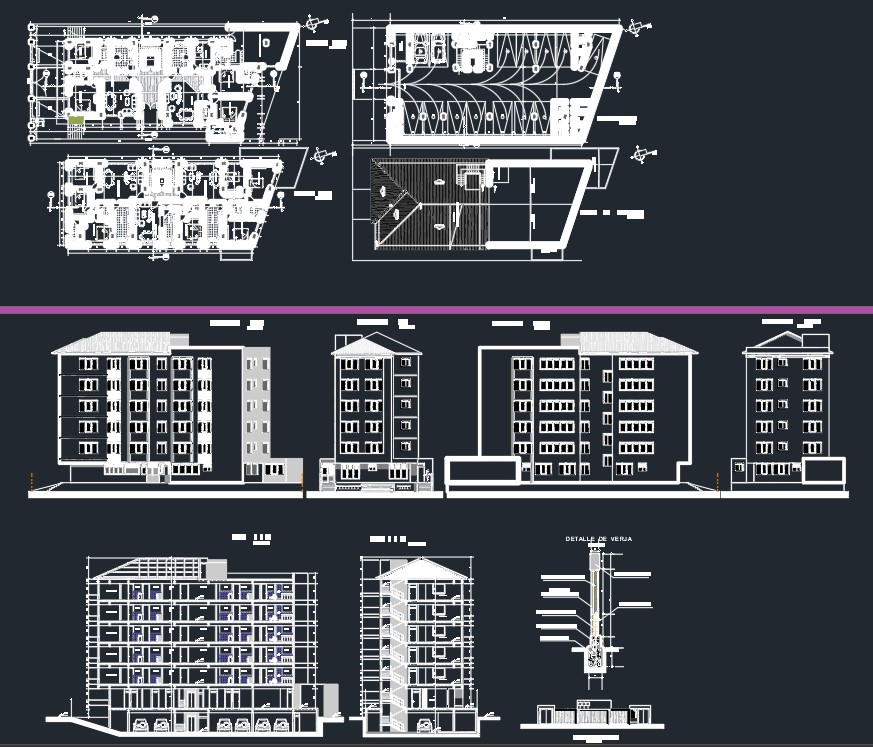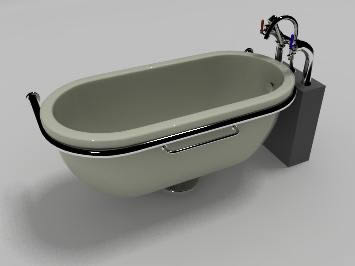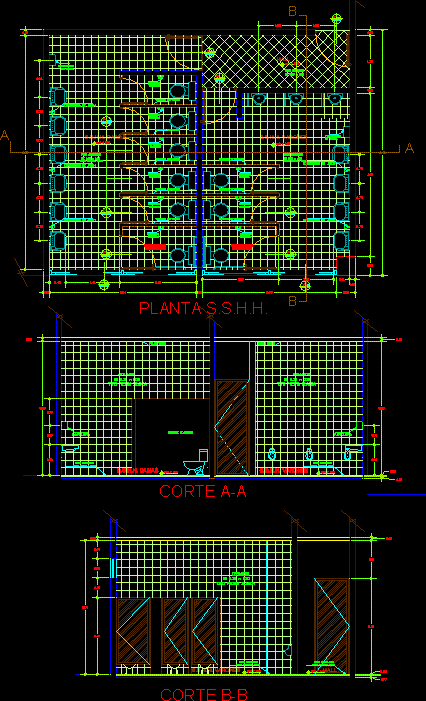Apartment Cum Shop DWG Block for AutoCAD
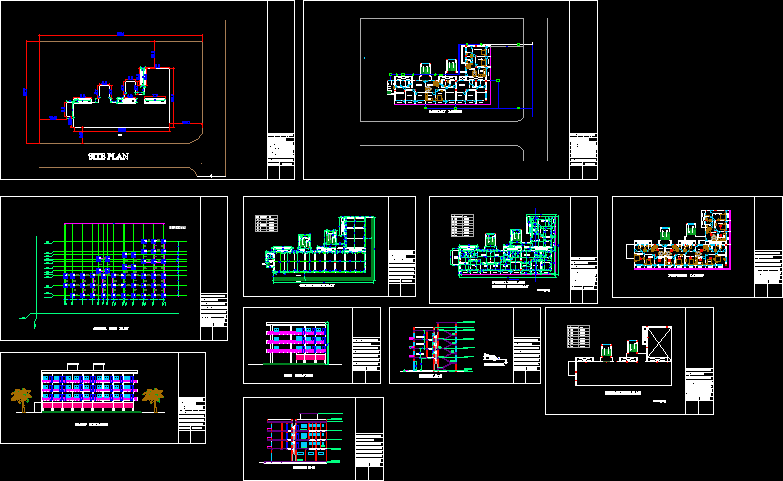
Shops on the ground floor and 2bhk apartments on the top floors.
Drawing labels, details, and other text information extracted from the CAD file:
north, business cen., pool bar, cafe, jacuzzi, meeting, water body, capsule, lift, going, escalator, coming, escalator, for mr. saharma jaiambay colony, introduction, location plot no. aurangabad maharastra dr. shaswat mishra plot, concept, residential area, proposed site, wide road, zoning, residential area, wide road, private area area public area, transition area, garage, design process, screen needed, private, vegetable garden, party lawn, screen needed, noise barrier, low maintenance planting, house, wind direction, sun movement, turf, step, tall screen shrubs to buffer noise, evergreen tree, tall screen shrubs, evergreen tree, tall screen shrubs, deciduous tree for summer shade, sit out, private sit out, swimming pool, flowering groundcover, brick paving, flowering groundcover, house, street, pedestal entry, car entry, curve path, climate hot and dry. directiondirection to surroundingsurrounding site is surrounded by residential area and at it’s front side or north there is wide internal road. considerationconsideration noise barrier should be at to buffer noise. at remaining three side screen should be provided. low maintenance planting should be at front due to public area i.e. it will gives nice impression to the visitor’s. party lawn should be in public area or area. vegetable garden should be within private or area i.e. nearer to the kitchen side. private should be in private zone or it may be in zone., step, tall screen shrubs, small flowering shrub’s, design process site has two entrance from north one is pedestal and second one is car entrance. at the have created curve pathway with brick which not only decrease heat reflection as compare to other paving material’s but also gives informal look. north evergreen tree and tall screen shrubs are used to create screening as well as buffer from street noise. three cover with tall screen to provide privacy. the front small flowering plant and flowering groundcover’s are planted which require less maintenance. different types of are provided at different zone. both are having different form and shape. deciduous tree is planted to give shade in summer. swimming is provided in private area., as we know that the client is so he has to maintain discipline in his profession and also has to carry lots of stresses from his field. am trying to create an informal environment which makes some change from his formal life and also helps to release stress. following are the the which will use to create informal environment. curve pathway sit out swimming pool. tree’s and shrub’s are in different shape and size to create informal look., vegetable garden, party lawn, private sit out, turf, saraka indica tree’s, mimusop elengy evergreen tree, chysalido carpus palm placed randomly, grevillea robusta silver evergreen tree, thevetia peruviana bitti or caner shrub’s, terminalia catappa tree, sit out, private, swimming pool, flowering groundcover, brick paving, flowering groundcover, pedestal entry, car entry, curve path, nerium oleander shrub’s, cordyline terminalis carnival randomly placed, kitchen garden, party lawn, private, kitchen, bed room, living room, dining, toilet, verandah, sara
Raw text data extracted from CAD file:
| Language | English |
| Drawing Type | Block |
| Category | Acoustic Insulation, Apartment |
| Additional Screenshots |
 |
| File Type | dwg |
| Materials | Steel, Other |
| Measurement Units | |
| Footprint Area | |
| Building Features | Pool, Garage, Escalator, Car Parking Lot, Garden / Park |
| Tags | acoustic detail, akustische detail, apartment, apartments, autocad, bhk, block, details acoustiques, detalhe da acustica, DWG, floor, floors, ground, isolamento de ruido, isolation acoustique, noise insulation, residential, schallschutz, Shop, shops, top |
