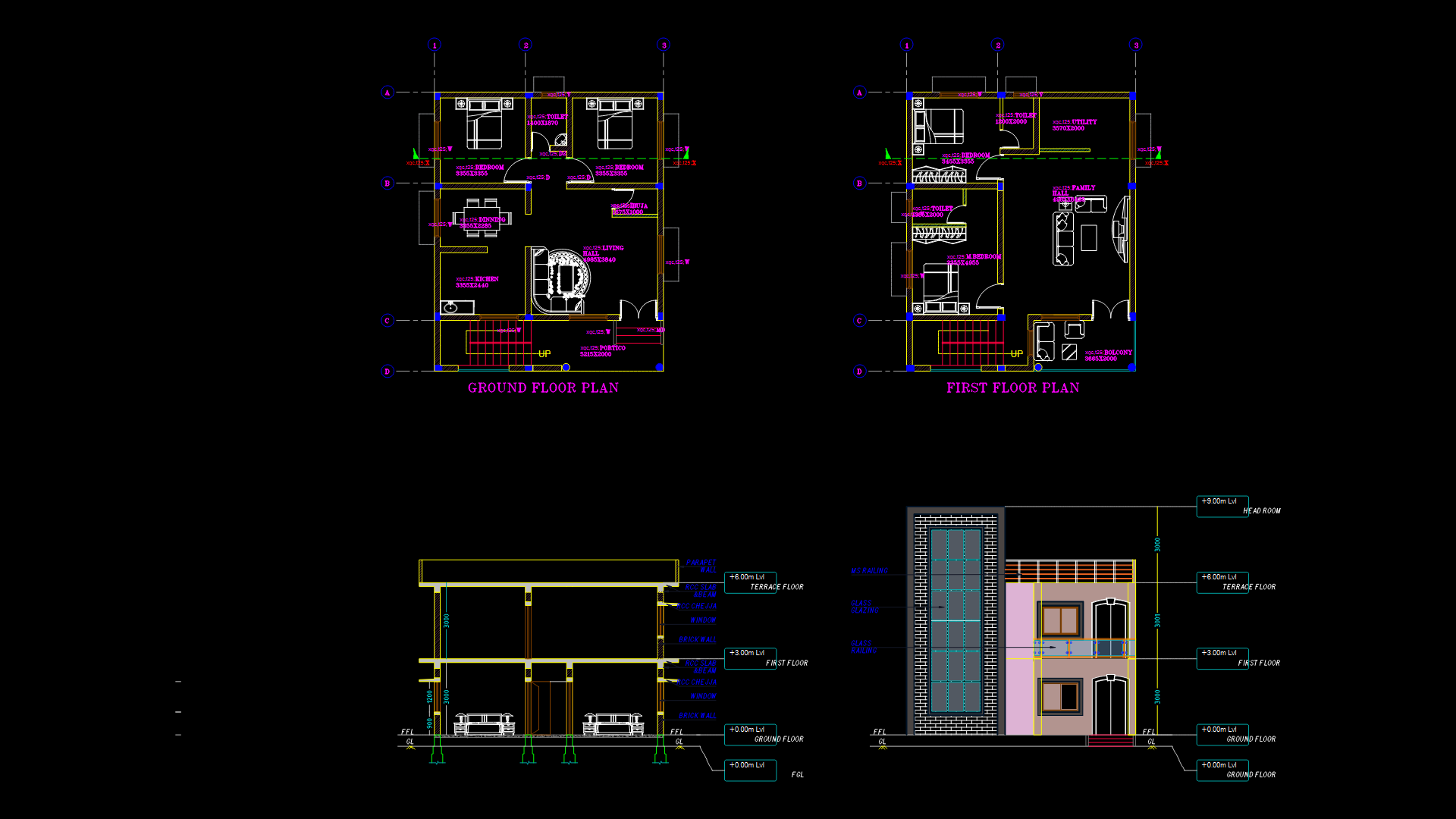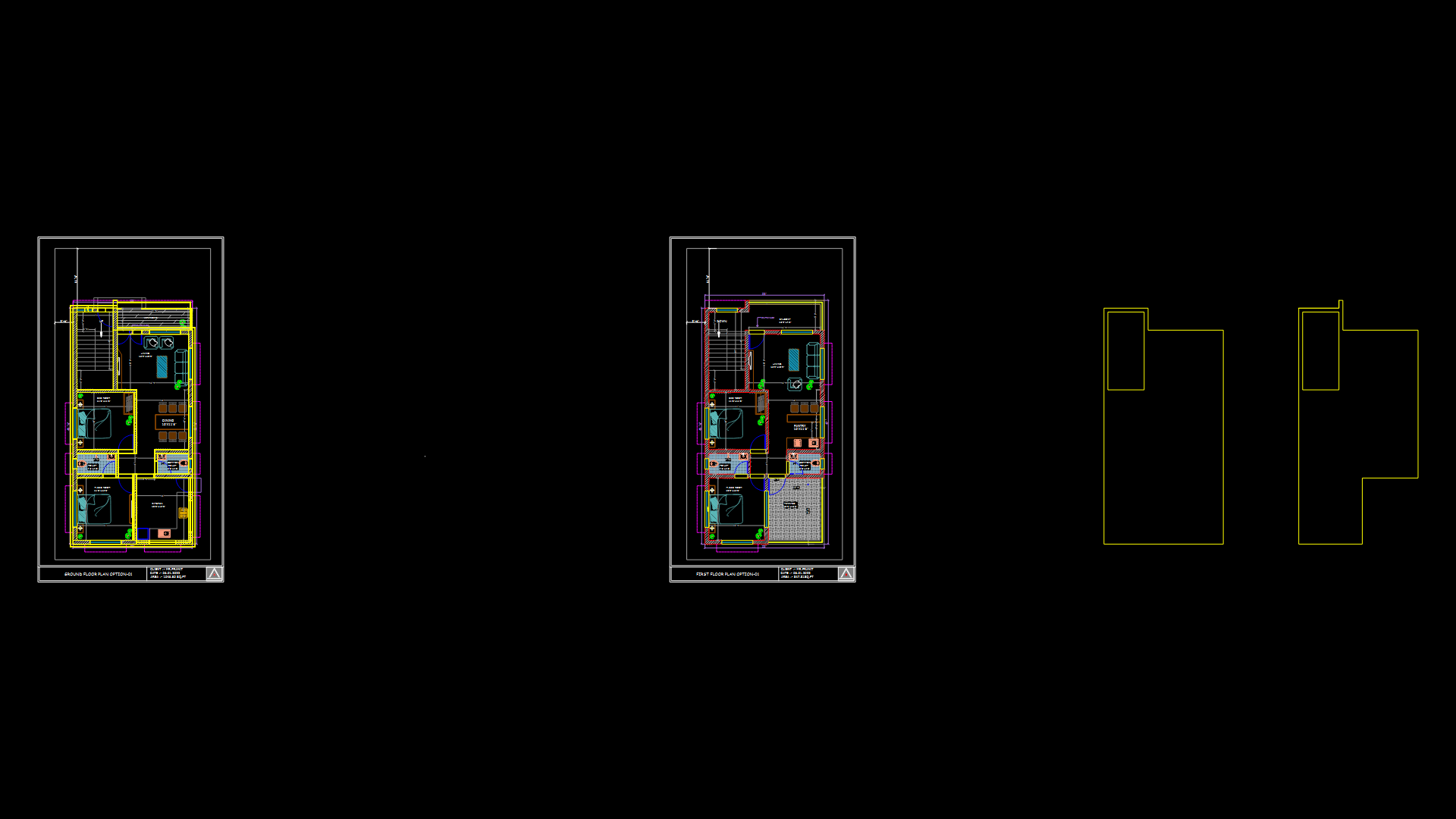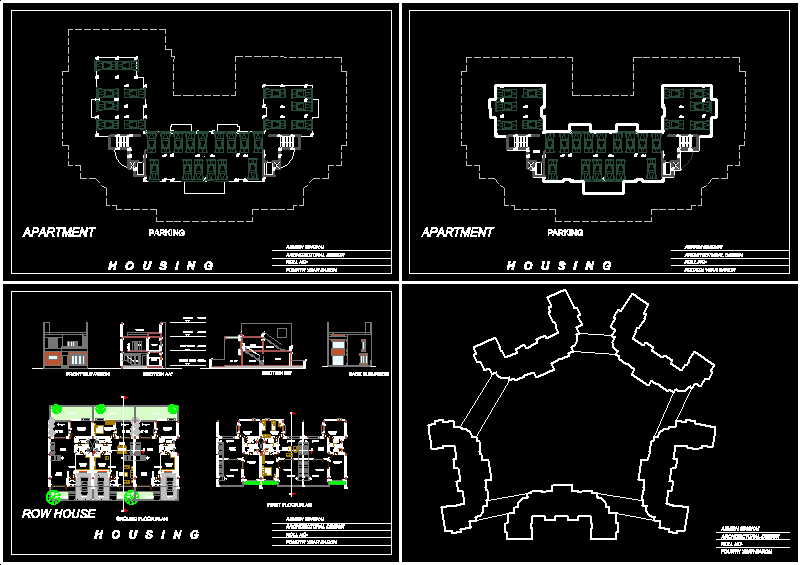Apartment DWG Block for AutoCAD
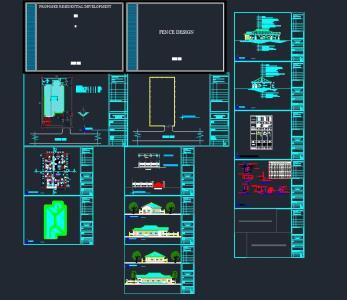
This is a residential apartment with four bedrooms; With the basic state of the art facilities for the tropics; spaces includes: front room; Fourth; Main Hall etc.
Drawing labels, details, and other text information extracted from the CAD file:
the architect is hereby not liable for any project not supervised by him, all dimensions are to be read and not measured, all dimensions are in millimeters and its derivatives, sheet title:, location:, client:, master’s bedroom, living room, ante room, guest room, dining, kitchen, bedroom, lobby, entrance porch, vitrified floor tiles, sheet title: -section y-y, sheet title: section x-x, sheet title: schedules, sheet title: services, site plan, floor plan, roof plan, elevations, living room, kitchen, ante room, living room, lobby, doors and windows schedule, door drawing, symbol on plan, symbol, on plan, number required, description, window drawing, aluminum sliding window fixed to manufacturer’s details and specification, aluminium sliding window fixed to manufacturer’s detail and specification, polished hardwood panel doors, wall width rebated polished, hardwood frames, double swing aluminium door fixed to the manufacture’s details and specifications, high-low shower spray head, flexible pipe, block stone, perforated bricks, p trap, to soil pipe, low-level cistern, precast concrete cover and frame, benching trowel smooth, septic tank, section through water closet, section through soakaway, section through shower tray, section through inspection chamber, access cover, to soakaway pit, concrete base, vent, services, doors and windows schedules, fence layout, reinforced concrete columns, gate details, fence plan, fence elevation, fence design, fence layout design
Raw text data extracted from CAD file:
| Language | English |
| Drawing Type | Block |
| Category | House |
| Additional Screenshots |
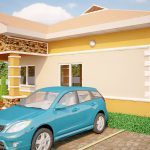 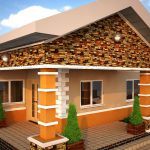  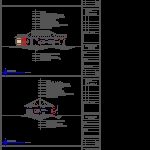 |
| File Type | dwg |
| Materials | Aluminum, Concrete, Wood, Other |
| Measurement Units | Metric |
| Footprint Area | |
| Building Features | Garden / Park |
| Tags | apartamento, apartment, appartement, art, aufenthalt, autocad, basic, bedrooms, block, casa, chalet, dwelling unit, DWG, facilities, haus, house, logement, maison, residên, residence, residential, spaces, state, unidade de moradia, villa, wohnung, wohnung einheit |
