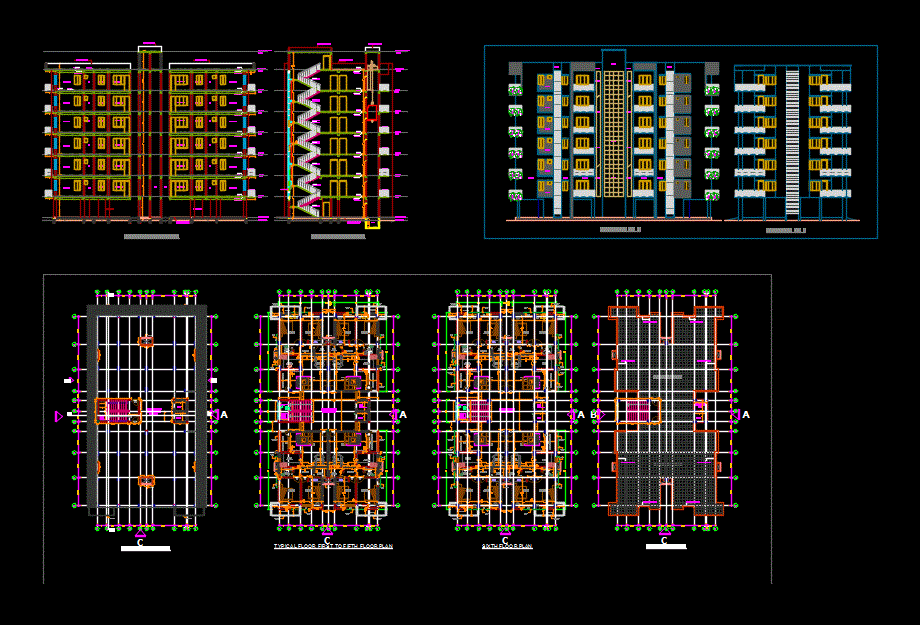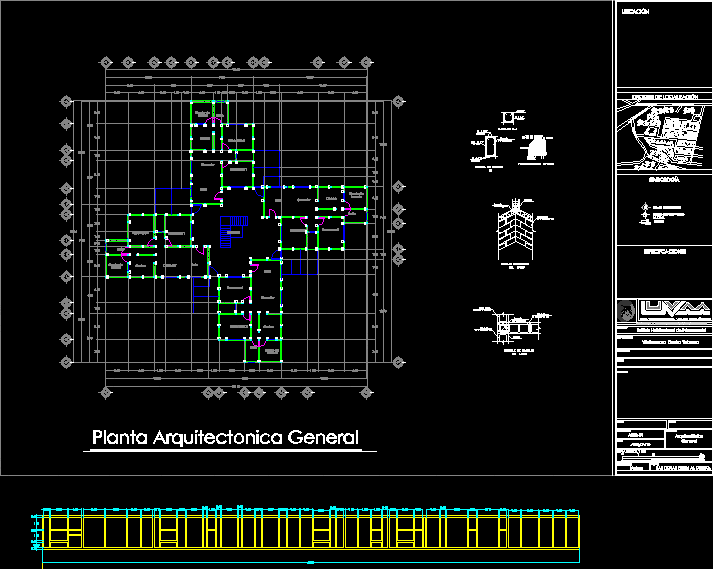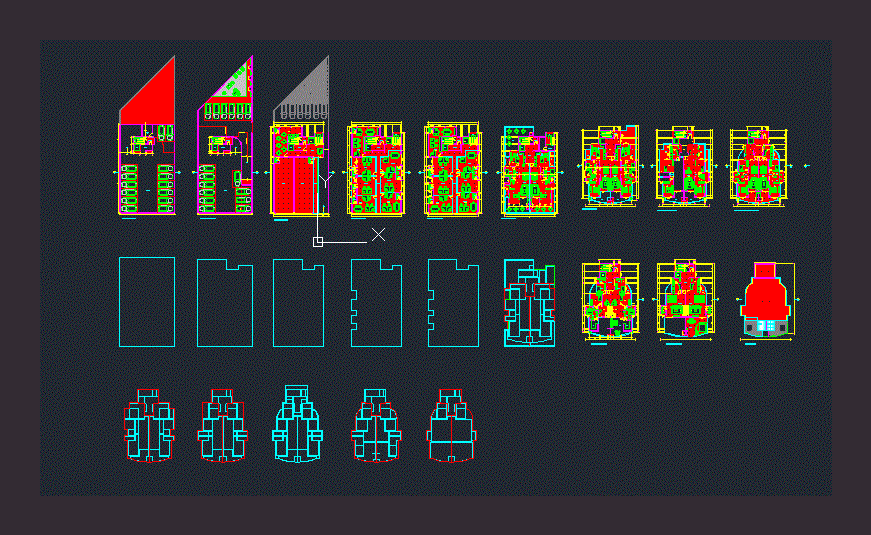Apartment DWG Section for AutoCAD

DETAILED ARCHITECTURAL DRAWING; PLAN; SECTION; ELEVATION; STAIR CASE; LIFT AND GLAZING DETAIL
Drawing labels, details, and other text information extracted from the CAD file:
nala, reception, porch, ground floor, cabin, notes, conceptual drawing, revision, remarks, date, drg. no., architects, arcon solutions, architects project managers engineers, project, drg.no, drg.title, ground floor plan, low ht.cabinet, p r o p. s i t e, planter, c o v d . s h e d, boundary wall, first floor plan, cement mortar as sof, stone finishing as sof, cement mortar as sof, flooring as sof, nurses asst, main entrance portico, balcony, typical isolated footing plan, c of footing, lx x ly, as per arch, section a-a, g.b., p.l., n.g.l., staircase detail, north, lift, down, kitchen, walk -in – store, dressing, green court, dining area, bar counter, c.b., paved grass, shaft, r.c.c.jali, wall niche, free standing wall, g.t., floor trap, waste pipe, r.w.p., to septic tank, over head drawer, to soak well, relevant architectural and services drawings., levels only unless noted otherwise., structural notes :, symmetrically placed about the column centre lines., a. vertical formwork to columns, stripping time table, type of formwork, minimum time, before striking, formwork, b. soffit formwork to slab, c. soffit formwork to beam, d. props to slab:, are not to be spliced at middle half of the span., end quarters of the span, and the bottom bars, below of bars in longer direction., toilet, ceiling plan g.f., legend, cove light, height, symbol, rear open, larage, front open, amosom godown, rendering, slaughter, paunch hall, room, watting area, machinery tools store, hook store, tray, halal shed, horns room, electric panel, shed, chiller shed, bone room, machine room, cold store, ballast, pre-chiler, frozen, fresh packing, debonting, ladies toilet, chiller, gents toilet, cartoon room, up flow sludge, buffer tank, side open, red offel chiller, lab, changing room, rasta, guard room, gate, total plot area, covered area, open area, secondary tube setteler, etp, walkways, eqalizattion tank, sump, penal, cooker, generator, foundation, larage hall, area statement, description, slaughter hall, mullion, transom, at c, det., plan, x-x, openable shutter, structural silicon, addon, weather silicon, m.s. bracket, outside, inside, norton tape, glass frame, epdm gasket, alum. transom, glass wool, g.i. tray, powder coated aluminium flashing, powder coated alum. flashing, friction stay, powder coated g.i. tray, m.s. expansion bracket, mullion expansion joint, powder coated, aluminium flashing, mullion line, size, sill, lintel, shedule of openings, name of opening, door win passage entry, shape of opening, single wood panel all small door except wet area, single panel small rooms, single panel medium rooms, single panel medium size rooms, double panel stretcher access medium size rooms, sec, sec., a-a, loft above, typical floor first to fifth floor planfloor first to fifth floor plan, balcony, bed room, toi., dwg room, f.f.lvl, terrace lvl, s.f.lvl, t.f.lvl, s.f.slab, terrace, stilt parking, handrail, passenger lift, lift pit, at b, front elevation, fixed glazing, mumty slab top lvl, mid landing, at d, at a, section ‘a-a’, louvers, ramp, plan at first floor lvl, plan at ground floor lvl, plan at second floor lvl, plan at third floor lvl, plan at fourth floor lvl, plan at fifth floor lvl, plan at sixth floor lvl, typical plan at y-y, typical plan at x-x, glazing detail, lift detail, stiarcase detail
Raw text data extracted from CAD file:
| Language | English |
| Drawing Type | Section |
| Category | Condominium |
| Additional Screenshots |
 |
| File Type | dwg |
| Materials | Concrete, Glass, Steel, Wood, Other |
| Measurement Units | Imperial |
| Footprint Area | |
| Building Features | Garden / Park, Parking |
| Tags | apartment, architectural, autocad, building, case, condo, detailed, drawing, DWG, eigenverantwortung, elevation, Family, group home, grup, home, house, lift, mehrfamilien, multi, multifamily housing, ownership, partnerschaft, partnership, plan, section, stair |








