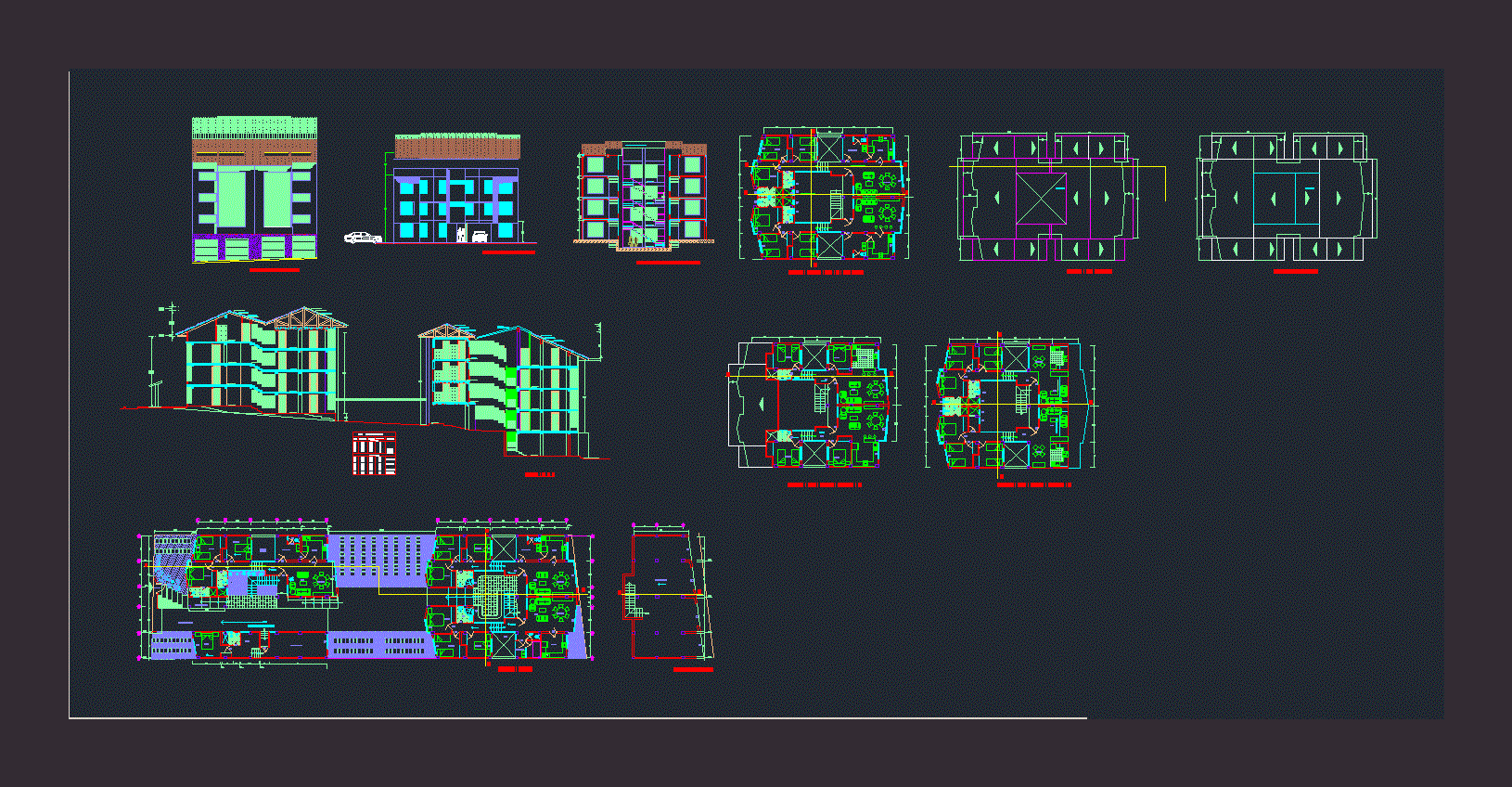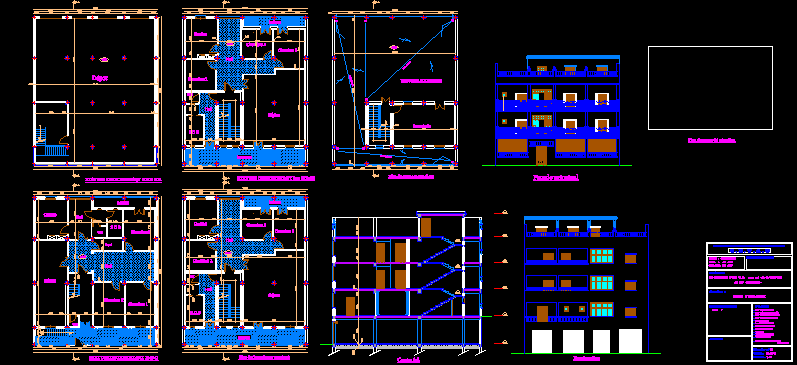Apartment DWG Section for AutoCAD
ADVERTISEMENT

ADVERTISEMENT
The modern apartment building emerged in the early 21th century with the incorporation of central heating; and other conveniences that could be shared in common by a building?s tenants. Plants – Sections – Views
Drawing labels, details, and other text information extracted from the CAD file (Translated from Spanish):
sh, living room, dining room, kitchen, laundry, pedestrian passage, dorm., hall, ceiling plan, street lamp, first level, skylight projection, entrance, vehicular passage, service patio, living room, garages, administration, traditional tile, lamp post metal structure, basement, b – b cut, cross section b – b block b, lamppost on metal structure, rectangular metal railing and tempered glass, sill, var., box of openings, height, type, doors, width, windows, vain, observ., see detail, curtain, metallic
Raw text data extracted from CAD file:
| Language | Spanish |
| Drawing Type | Section |
| Category | House |
| Additional Screenshots |
 |
| File Type | dwg |
| Materials | Glass, Other |
| Measurement Units | Metric |
| Footprint Area | |
| Building Features | Deck / Patio, Garage |
| Tags | apartamento, apartment, appartement, aufenthalt, autocad, building, casa, central, century, chalet, dwelling unit, DWG, early, haus, house, logement, maison, modern, residên, residence, section, th, unidade de moradia, villa, wohnung, wohnung einheit |








