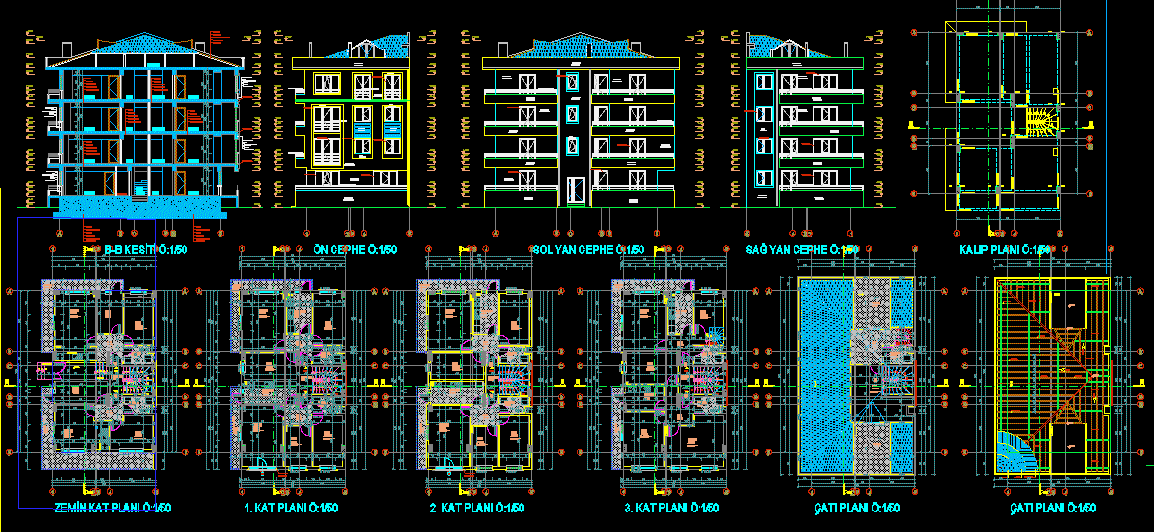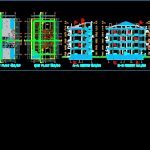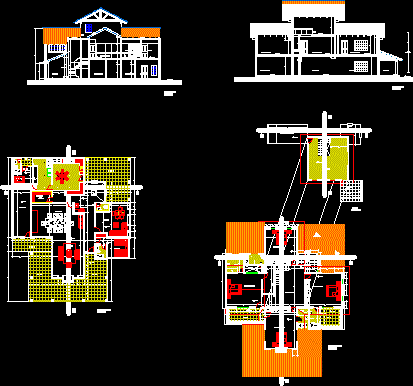Apartment DWG Section for AutoCAD
ADVERTISEMENT

ADVERTISEMENT
Apartment – plants – sections – elevations
Drawing labels, details, and other text information extracted from the CAD file (Translated from Turkish):
hall, room, wc shower, hall, balcony, floor hall, kk, location :, kitchen, kitchen hall, ladder, terrace, roof cover, ruberoit, under tile, color: dark beige, tooth pocket. pvc contrast, hall, floor, wall, siva, plastık paint, plaster paint, dulling, polystyrene foam, lime concrete, color: red, color: blue, , ba foundation, filler, parquet, waterproofing, ruberoit, cremation six board, shingle, heat insulation, gypsum, paint, tes.þapi, b.a. flooring, ceiling tile, plastık whitewash, ceramics, b.a. beam
Raw text data extracted from CAD file:
| Language | Other |
| Drawing Type | Section |
| Category | House |
| Additional Screenshots |
 |
| File Type | dwg |
| Materials | Concrete, Other |
| Measurement Units | Metric |
| Footprint Area | |
| Building Features | Garden / Park |
| Tags | apartamento, apartment, appartement, aufenthalt, autocad, casa, chalet, details, dwelling unit, DWG, elevations, haus, house, logement, maison, plants, residên, residence, section, sections, unidade de moradia, villa, wohnung, wohnung einheit |








