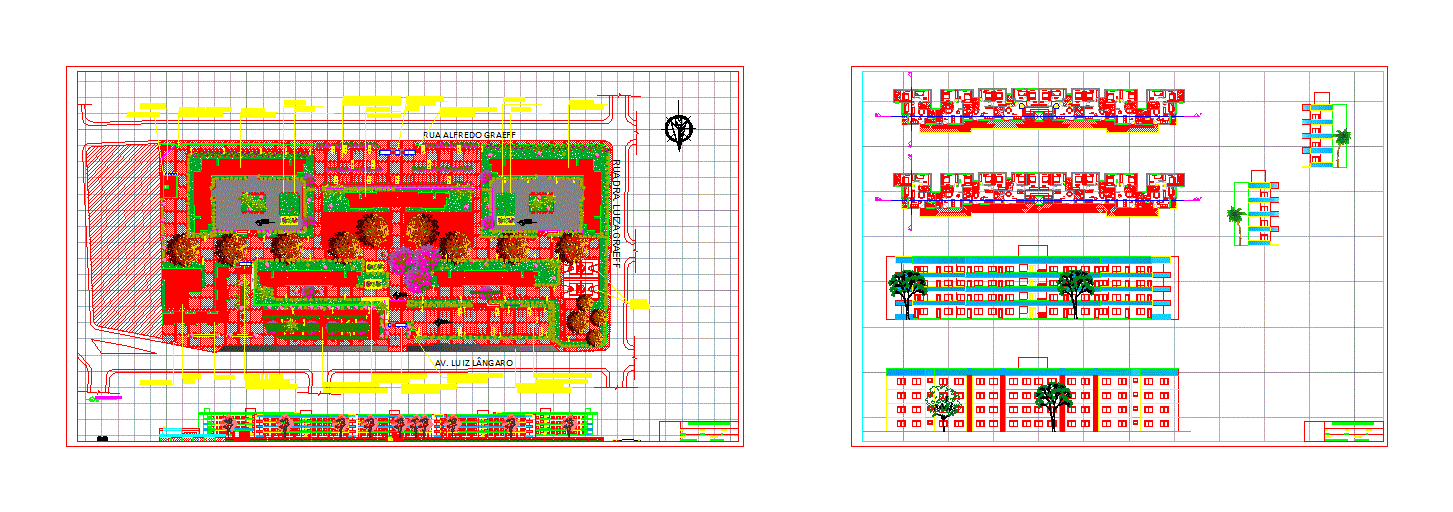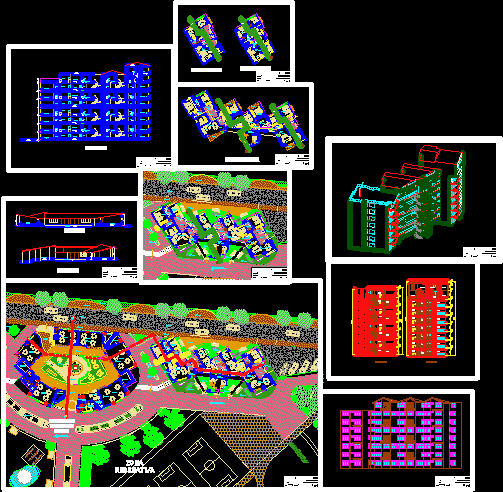Apartment House Design Study, Multistorey DWG Plan for AutoCAD

Complete plans, sections, elevations, structural, archetecture.
Drawing labels, details, and other text information extracted from the CAD file (Translated from Spanish):
power, mute, apc, esc, capital, block, control, wake up, sleep, power, sup, end, av., start, insert, pant, block, pause, rollo, inter, pet SIS, impr, p, num, block, ins, sup, start, start, av. p, breakdown, start, intro, control, init, altgr, init, alt, rest, additional, rest, additional, free light, architecture, design:, drawing:, mononalros leonardo ronald houses, owner, Dept:, dist:, prov:, draft, flat:, date, scale, architect c.a.p., sheet:, responsible professional, cuts, January, single family Home, vila taipe gloria, structures, design:, drawing:, mononalros leonardo ronald houses, owner, Dept:, dist:, prov:, draft, flat:, date, scale, architect c.a.p., sheet:, responsible professional, lightened, January, single family Home, vila taipe gloria, parking lot, npt, garage, npt, store, npt, ss.hh, cimentacion plant, esc, Folding detail of stirrups, esc, Beam column, covering, covering, Beam column, According to picture, Typical joints of beams with columns, esc, of columns, According to picture, of columns, rest, indicated, shoe mesh, rec. free, indicated, indicated, shoe mesh, rec. free, According to column chart, n.f.p., hsc, rest, additional, typical shoe detail, esc, n.f.p., hsc, According to column chart, rest, additional, Typical joints of beams with columns, esc, According to picture, of columns, According to picture, overlap length, of columns, dimension, shoe box, kind, grill, unite, quantity, unite, unite, column box, quantity, steel stirrups, unite, confinement both ends, kind, dimension, unite, confinement both ends, corrugated, unite, confinement both ends, unite, confinement both ends, corrugated, corrugated, corrugated, Seismic separation joint cm., unite, confinement both ends, corrugated, unite, confinement both ends, smooth, cut, esc, n.f.c., n.t.n., Seismic separation joint cm., n.f.p., cut, esc, n.f.c., n.t.n., n.f.p., n.f.c., n.f.p., cut, esc, cut, esc, n.f.c., n.f.p, Technical specifications, concrete foundations run cyclopean, steel reinforcement fy, concrete f’c, more pg, concrete cyclopean, anchorage, indicated in the lightened planes, Minimum anchor lengths overlap, National building regulations, earthquake resistant design standards, technical building standards, construction design specifications, Characteristics of masonry, all the shoes have concrete f’c, The level of foundation will be saved unless indicated on the floor., for the foundation trace see the architectural plans., foundation note, thickness of mortar joints, mortar, observations, carrying capacity, ground, overloads, rooftop, stairs, rest, coatings, lightened stairs, beams columns, shoes, flat beams, concrete cyclopean, reinforced concrete, standardized: sand, min: cm, max cm, stirrups, overlaps, will be made with clay bricks from the area, constructive process: the masonry walls will be built according to, the details indicated in the corresponding sheets, are built after emptying the roof beams columns, of armors, poor concrete flooring, rec. free, plant, plant, rec. free, plant, rec. free, foundation, of stairs, n.f.c., n.p.t, n.
Raw text data extracted from CAD file:
| Language | Spanish |
| Drawing Type | Plan |
| Category | Condominium |
| Additional Screenshots |
 |
| File Type | dwg |
| Materials | Concrete, Masonry, Steel |
| Measurement Units | |
| Footprint Area | |
| Building Features | Garage, Deck / Patio, Parking, Garden / Park |
| Tags | apartment, autocad, building, complete, condo, Design, DWG, eigenverantwortung, elevations, Family, group home, grup, house, mehrfamilien, multi, multifamily housing, ownership, partnerschaft, partnership, plan, plans, sections, structural, study |








