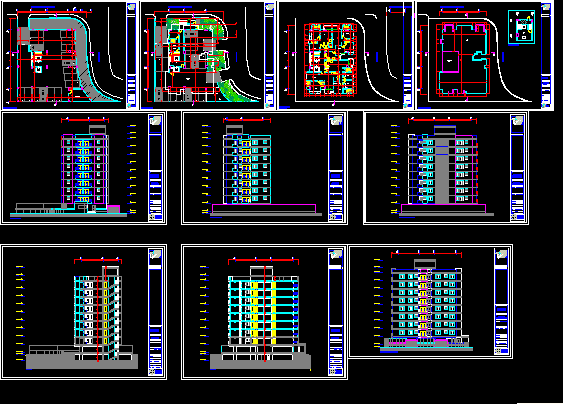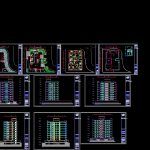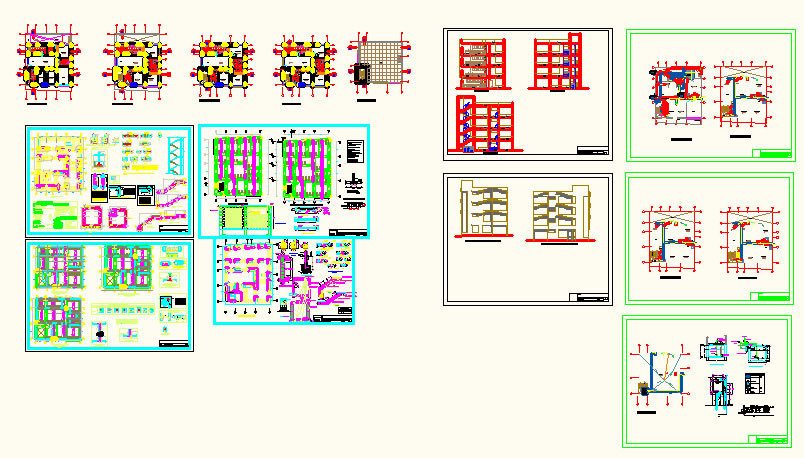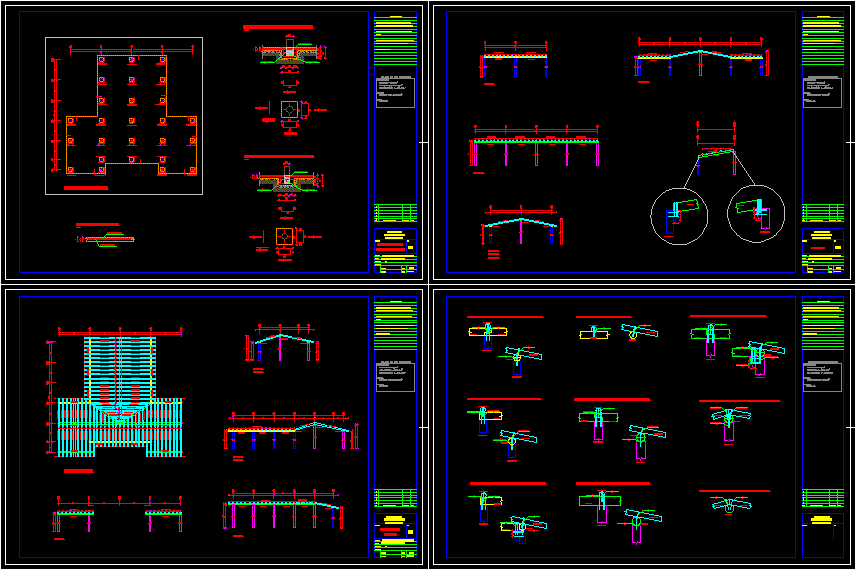Apartment House DWG Full Project for AutoCAD

Architectural drawings for a multifamily residential housing project, which can be used as a template for similar projects.
Drawing labels, details, and other text information extracted from the CAD file (Translated from Spanish):
range, hydropneumatic, basement, concierge, areas, green, pad mounted, park, child, surveillance, room, main, room, dining room, room, service, living, family, machine room, room, machines, ceiling room machines, floor ceiling, dining room, callec, second avenue, first floor projection, signature, owner, tc.juan javier pelaez, date, series, oper. cad, in. electrical, structure, file, scale, project, content, basement, a r q u i t e c t o, nelson bustamante, arq. nelson bustamante f., architect, in. sanitary, monaco c.a. coorporacion, plant, r e s i d e n c i a s, doral, architecture, low, ground floor, roof s.m., p.b., sidewalk, facade, back, lat. right, lat. left, court a-a, court b-b, main facade, rear facade, right side facade, left side facade, plant type, situation
Raw text data extracted from CAD file:
| Language | Spanish |
| Drawing Type | Full Project |
| Category | House |
| Additional Screenshots |
 |
| File Type | dwg |
| Materials | Other |
| Measurement Units | Metric |
| Footprint Area | |
| Building Features | Garden / Park |
| Tags | apartamento, apartment, appartement, architectural, aufenthalt, autocad, casa, chalet, drawings, dwelling unit, DWG, full, haus, house, Housing, logement, maison, multifamily, multifamily housing, Project, projects, residên, residence, residential, template, unidade de moradia, villa, wohnung, wohnung einheit |








