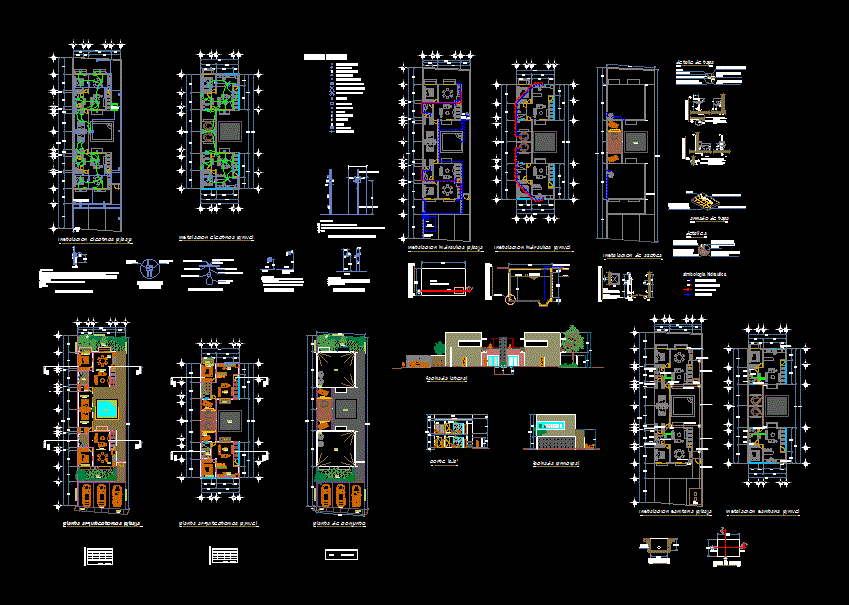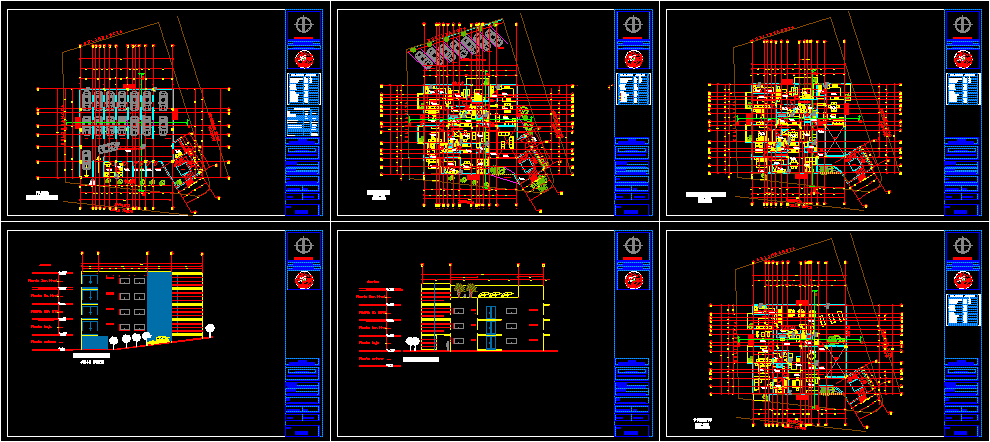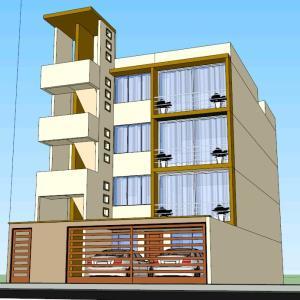Apartments 10×32 DWG Full Project for AutoCAD

10×32 Project terraced apartments. Contains main and side facade; courts; architectural plans; whole plant; plane electrical installations; hydraulic and sanitary.
Drawing labels, details, and other text information extracted from the CAD file (Translated from Spanish):
btu, electrical symbology:, single damper, fan switch, ladder damper, electrical wiring goes up, outlet for fan with light, exit for lighting on ceiling, double polarized contact, meter, main board, exit for wall lighting, exit for bell , buzzer, telephone outlet, tv outlet, electrical connection, submersible, placement of load center, pipeline type orange pipe diameter indicated drowned in wall, wall, specification :, contact system, lighting system, lid, cistern, cistern plant, scale:, water level, float, cistern cut, hydropneumatic, reinforced concrete base, chamfer, rebar chain, material filling, hollow block wall, concrete finish, detail , frame, frame, steel wire, polished, lid detail, steel wire, lid assembly, plant, chromed bronze angular retention., detail of inst. toilet, jet siphon with brass fittings., lift, toilet: white vitrified porcelain material, cut, npt, tube, ventilation, integrated., with angular retention wrench and filter, against and chapeton., brass or bronze chrome with registration, inst. of washbasin, feeding:, strainer for standard floor, diameter with retention key, angular and integrated filter., drainage:, inst. shower, concrete base, concrete cover, finish, block wall, filling material, cross section, entrance, exit, plan view, filling, side view, material, block block, pvc pipe, template of, concrete, longitudinal cut b, variable, side facade, main facade, filling, roof, b-b ‘cut, bathroom, sidewalk, garden, property limit, bathroom, pool, living room, closed, up, kitchen, terrace, stay, low, balcony, plant assembly, btap, no., area, location, staircase, flown, ground floor, subtotal:, breakdown of areas, roof ladder, first level, total :, water tank, comes from, cfe , connection, elevation, wall header, height of dampers, plate of a model model ambia mca legrand, single damper model ambia mca. legrand, height outside buttress, set of counter and monitor of orange pipeline diameter according to pipeline that receives, square box in galvanized sheet size according to larger diameter of pipe that receives, window, mca. royer, duplex contact, monofasico, departures detail, t.v. and contact, tv antenna, outlet for, incandescent luminaire, against and monitor, connection cap, bakelite soquet, orange drowned in slab, galvanized, pipeline type, incandescent, bulb or luminaire, square box in laminate, height of contacts , polarized contact with grounding mod., lift bathrooms, and kitchen, ambia mca. legrand, combo for, water cleaning, roof installation, hydraulic symbology, cold water pipe, hot water pipe, low cold water pipe, low hot water pipe, btaf, btac, comes intake, domiciliary, btaj, btan, ran, log, variable, detail of septic tank and absorption well, block wall, stucco finish, chamfer, masonry, up to freatic mantle, stucco finish, chain arm, stone, well, absorption, entry, climbs fan pipe, exit, septic tank plant, pit, well, projection, wall projection, septic, pit
Raw text data extracted from CAD file:
| Language | Spanish |
| Drawing Type | Full Project |
| Category | Condominium |
| Additional Screenshots |
 |
| File Type | dwg |
| Materials | Concrete, Masonry, Steel, Other |
| Measurement Units | Metric |
| Footprint Area | |
| Building Features | Garden / Park, Pool |
| Tags | apartment, apartments, architectural, autocad, building, condo, courts, duplex, DWG, eigenverantwortung, electric plane, facade, Family, full, group home, grup, main, mehrfamilien, multi, multifamily housing, ownership, partnerschaft, partnership, plans, Project, Side |








