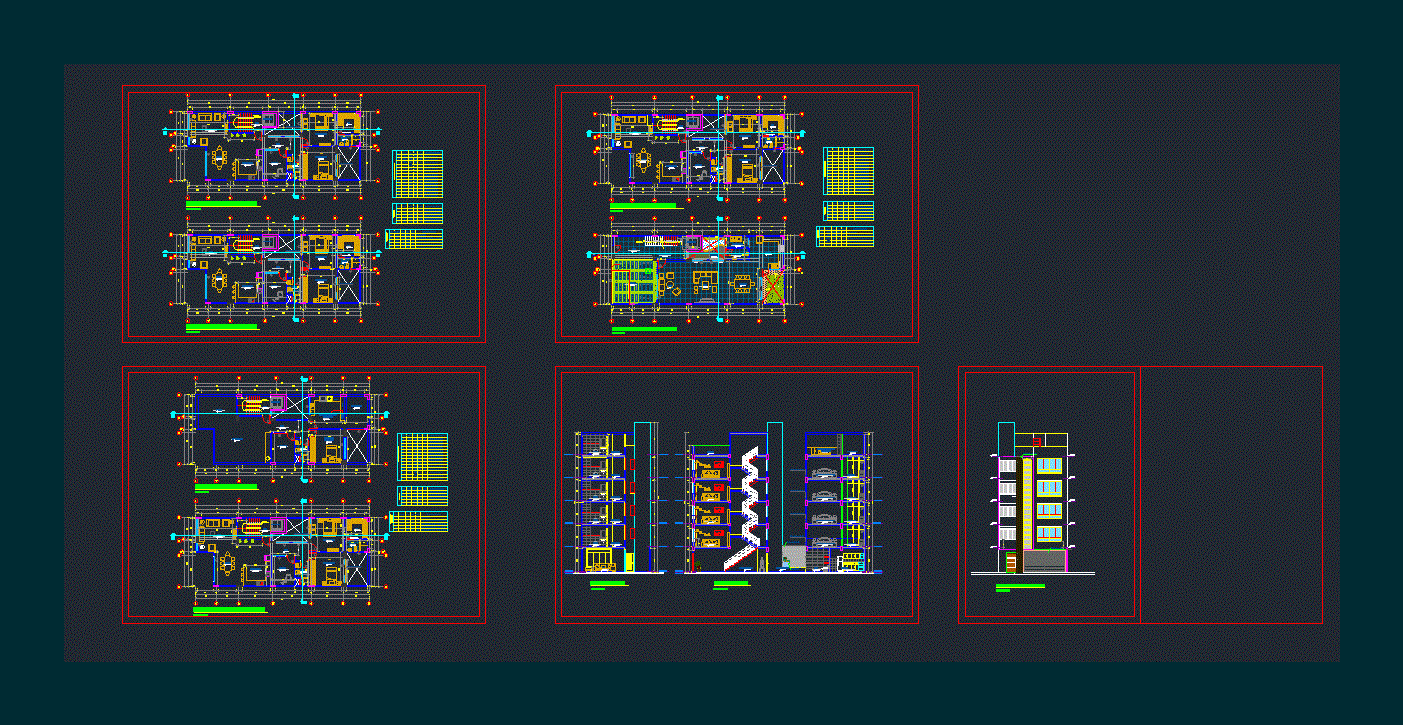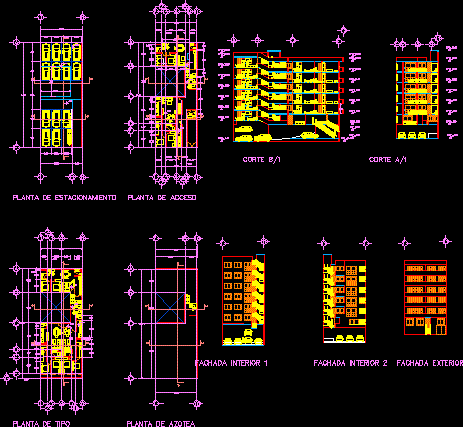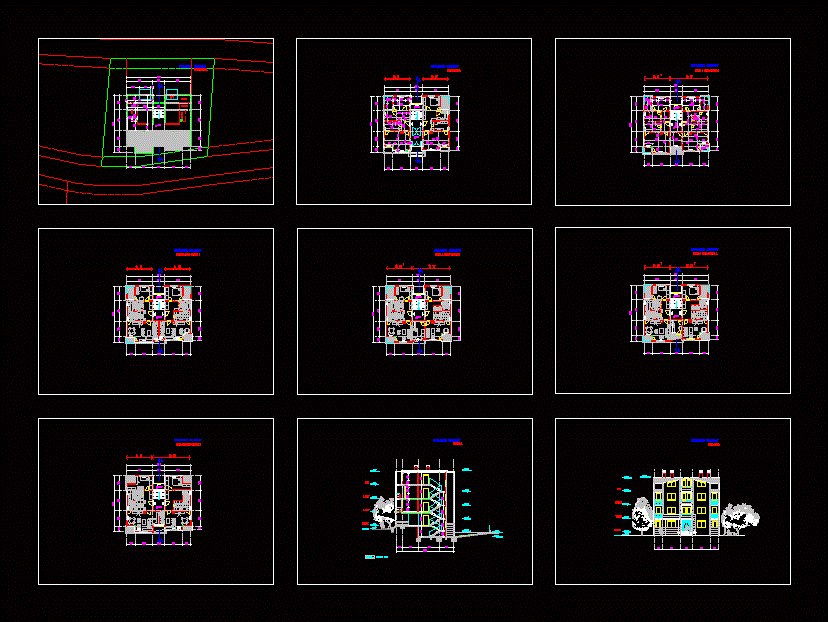Apartments Building DWG Section for AutoCAD
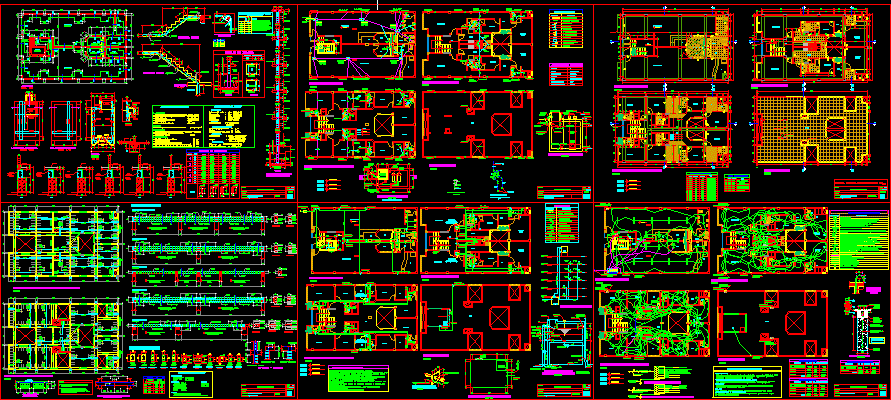
Apartments Building – Five Floors – Plants – Sections – Facilities – Details
Drawing labels, details, and other text information extracted from the CAD file (Translated from Spanish):
american standard, porcelain – white, floor: second floor, living room, s.hh., living, bedroom, master, floor: first floor, commercial area, hall, bar, patio, wood and glass, plywood, height, picture of openings-windows, sill, width, type, box of openings-doors, metal, rolling, proy. cantilever, sh., cl., kitchen, proy. planter, iron structure, room, plant: ceilings, ceilings, date, scale, design and didujo cad :, owner, project, location, architecture: distribution, specialty, professional, multifamily housing, arq. Juan Oviedo, proy. elevated tank, glazed, exit to the roof, cat ladder, iron railing, wooden bench, architecture: cuts and elevation, ntt., npt., elevation, roof, passage, cut aa, cut bb, cistern, gfgf, ffd , metal, registration lid, tank bottom slab, cut: xx, the first three, steps will be, of stirrups in columns., concentration detail, shoe detail, shoe box, column, cut, according to detail stirrups, grill, plant, surface in contact with the ground, surfaces on floor, maximum joint thickness, concrete screed, portland cement, type i, concrete specifications, masonry:, overloads, overloads, partitions, load-bearing walls, columns and banked beams, free coverings, stairs, roofs, flat beams, footings, steel in general, steel:, beams, footings, foundations, ores, stairs, roofs, concrete:, specifications of techniques , resitencia of the land, detail of bend of estrib os, in columns and beams, column, plate or beam, no floor, table of columns, bxt, beam, foundation, foundation, armed, iron grid, cut: yy, didujo cad :, structures: foundation, beam, reinforced concrete, start of staircase, anchor in wall, cistern, second section, staircase, standard hooks in rods, corrugated iron, and foundation slab, column, the specified dimensions, and beams, must finish in standard hooks , which, will be lodged in the concrete with, the reinforcing steel used, longitudinally, in beams, in the table shown., note:, lightened: first floor and second floor, structures: lightened, technical specifications, mortar: , overload :, steel, concrete – beams, reinforced concrete :, concrete – columns, overlap, bottom, reinforcement, h any, values of m, h minor, upper, h greater, b- in case of not joining in the zones, indicated or the percentages specified, consult the designer., the same section, typical section of temperature, slabs and lightened, overlapping joints for beams, column with column, reinforcement – column, column with beam, column and lightened, secondary beams, main beams, tv-cable, type to embed ticino or similar with magic series plastic plates, galvanized iron enclosure for framing with frame and metal door, all the cunductores will be continuous from box to box. will not be allowed, and pillars that will be pvc-sap, standard sized galvanized iron boxes for embed light type, switches and receptacles, technical specifications, splices that remain inside the pipes, pipes, boxes, conductors, electrical installations, connection of the consecionario, well, land, rises attack, to upper floors, comes rush, first floor, upper floors, comes rush, telephone, TV and cable, intercom stanchion, television set, pumps, control levels , control of levels, to tank elev., photosensitive cell switch to sunlight, fºgº box, general connection, wall or ceiling recessed pipe, embedded floor pipe, exterior telephone circuit, interior telephone circuit, electric heater, double bipolar socket with universal type forks, single, double, triple switch in fºgº box, legend, output for pulsed r-octagonal rim, fluorescent recessed in roof, symbology, description, earth well, and compacted, sifted earth, magnesium or similar substance, sanik gel, sulfate, bare conductor, copper electrode, bronze connector, copper or bronze, pressure connector, grounding, conductor, reinforced concrete cover, pvc-p tube, area, free area, telef. port., heater, electric kitchen, lighting and electrical outlets, electric pump, total, table of loads-tg-common areas, circuits, connection, telephone, aerial, single-line diagram tg.-common areas, the public network, the well land, see detail, reserve, electric stove, heater, sanitary facilities: hot and cold water, public, comes from the network, feeder, impulsion, float, water stile, tap, elevated tank, located below, water pipes hot will be of cpvc, special glue., with special glue., the drain pipes will be pvc – sap and will be sealed with
Raw text data extracted from CAD file:
| Language | Spanish |
| Drawing Type | Section |
| Category | Condominium |
| Additional Screenshots |
 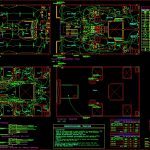 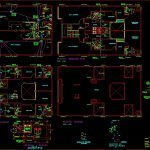 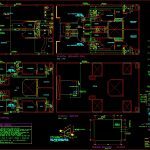 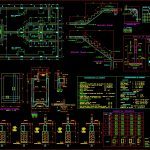  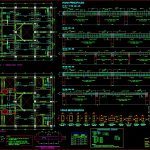 |
| File Type | dwg |
| Materials | Concrete, Glass, Masonry, Plastic, Steel, Wood, Other |
| Measurement Units | Metric |
| Footprint Area | |
| Building Features | A/C, Deck / Patio |
| Tags | apartment, apartments, autocad, building, condo, details, DWG, eigenverantwortung, facilities, Family, floors, group home, grup, mehrfamilien, multi, multifamily housing, ownership, partnerschaft, partnership, plants, section, sections |



