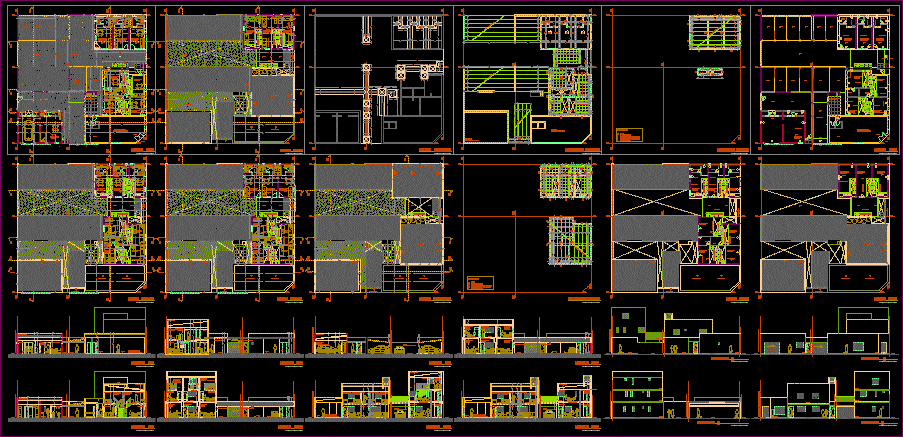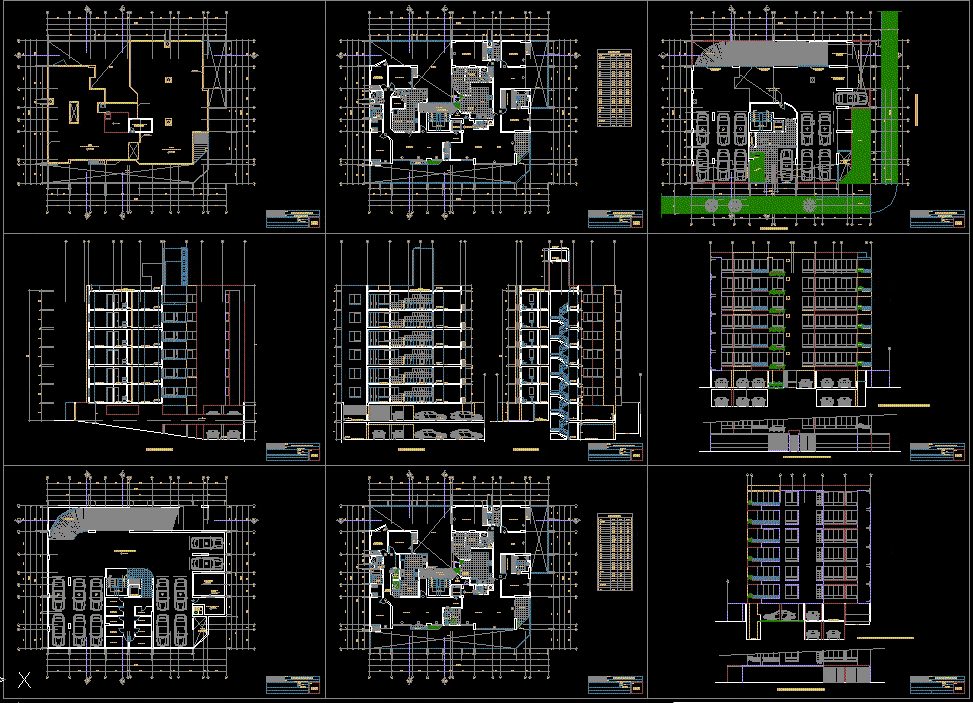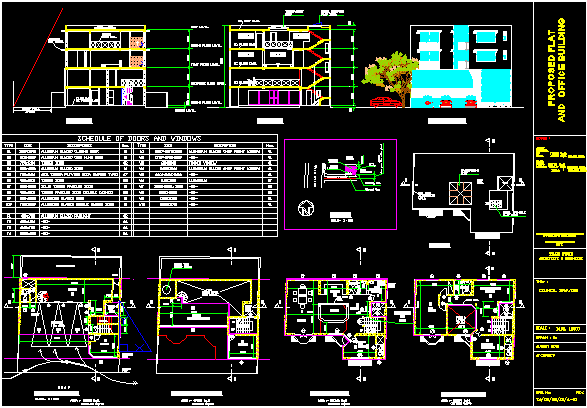Apartments Building DWG Section for AutoCAD

Apartments Building – Duplex – Plants – Sections – Elevations
Drawing labels, details, and other text information extracted from the CAD file:
baja, v i v i e n d a, s i m p l e, b a ñ o, p l a c a r, s i m p l e, a c c e s o, c o c i n a, heladera, t t, e s t a c i o n a m i e n t o, d u p l e x, c o c h e r a, p o r t o n, a l m a c e n, e x i s t e n t e, p i e d r a p a r t i d a, l i n e a d e c o r t e, l i n e a m u n i c i p a l, c u b i e r t a e s t a c i o n a m i e n t o, s i t i o, p a t i o, e s t a c i o n a m i e n t o, c o n j u n t o, l m, e m, g a s, l u z, c o m e d o r, d o r m i t o r i o, p e n d i e n t e e x i s t e n t e, t e r r a z a m e t á l i c a, t a, techumbre, planta, c a i d a l i b r e, e j e m e d i a n e r o, p a s i l l o, escalera, p u e r t a a c c e s o, p u e r t a, p a s i l l o, c o r r e d e r o, a l m a c e n, l a v a n d e r i a, vacio, c u b i e r t a e s t a c i o n a m i e n t o, c a l, p l a c a r, p. baja, p e r f i l m e t á l i c o c, l o s a, l o s a e x i s t e n t e n t e, c o r t e, cimientos, estructura, e l e v a c i o n, f u n d a c i o n e x i s t e n t e, encadenado perimetral, w c, s h a f t, posible torre con tambores de agua, encadenado reforzado, losa existente, encadenado, viga, s i m b o l o g í a
Raw text data extracted from CAD file:
| Language | English |
| Drawing Type | Section |
| Category | Condominium |
| Additional Screenshots |
 |
| File Type | dwg |
| Materials | Other |
| Measurement Units | Metric |
| Footprint Area | |
| Building Features | |
| Tags | apartment, apartments, autocad, building, condo, duplex, DWG, eigenverantwortung, elevations, Family, group home, grup, mehrfamilien, multi, multifamily housing, ownership, partnerschaft, partnership, plants, section, sections |








