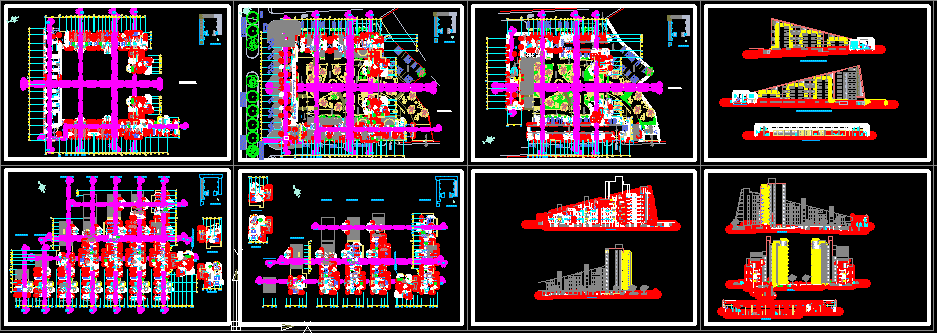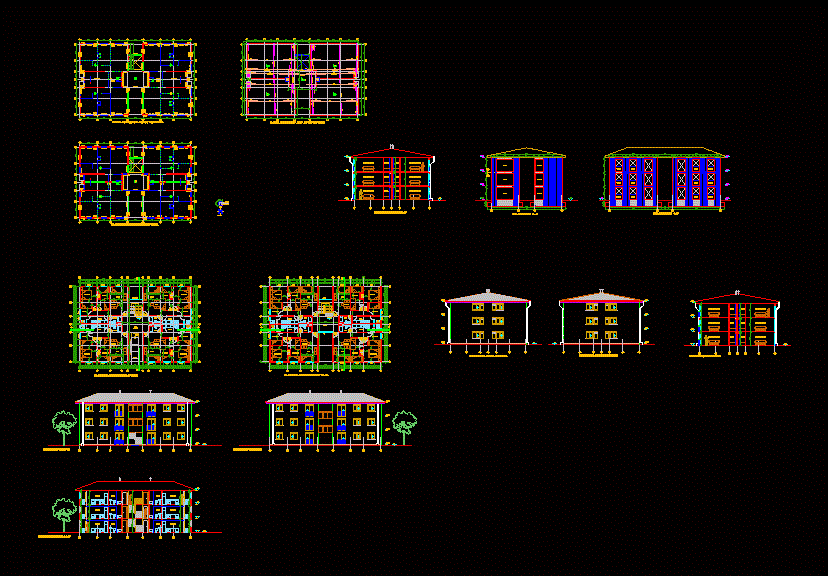Apartments Buildings DWG Section for AutoCAD

Apartments Buildings – Plants – Sections – Elevations
Drawing labels, details, and other text information extracted from the CAD file (Translated from Spanish):
made by coconut, npt, hall, living room, elev., garbage, duct, instal., ss.hh., dining room, kitchen, pantry, bedroom, daily, serv., patio, master bedroom, dressing room, empty, third level, fourth level, fifth level, sixth level, seventh level, eighth level, ninth level, typical tower floor, level ten, eleven level, nm, corridor, store, commercial stand, office, breakfast room, sh, pedestrian entrance, reception, entry, vehicular, security, deposit, cistern, toys, teacher, cubicle, classroom – rest, classroom, nursery, kitchenette, allowance, washing machines, dryers, wait, washing, clean clothes, dirty clothes, box, drying, ironing, service hall, laundry, sub station, electric, cafeteria, lockers, rest room, sauna, laundry room, changing rooms, showers, control, housing concierge, maneuvering area, room, sound, sum, bar, admin., gym, room, cleaning, facilities, terrace, trash duct, vent duct, duct, facilities, ventilation, dorm., studio, guest bedroom, ground floor, first level, second level, machine, street elevation jerusalen, elevation calle francisco mostajo, right lateral elevation, dor. service, ss hh, elevator, classroom break, deposits, parking, o.oo, court c – c, court b – b, pedestrian access, stand, sshh, cut a – a, tank, frontal elevation – av. army
Raw text data extracted from CAD file:
| Language | Spanish |
| Drawing Type | Section |
| Category | Condominium |
| Additional Screenshots |
 |
| File Type | dwg |
| Materials | Other |
| Measurement Units | Metric |
| Footprint Area | |
| Building Features | Garden / Park, Deck / Patio, Elevator, Parking |
| Tags | apartment, apartments, autocad, building, buildings, condo, DWG, eigenverantwortung, elevations, Family, group home, grup, mehrfamilien, multi, multifamily housing, ownership, partnerschaft, partnership, plants, section, sections |








