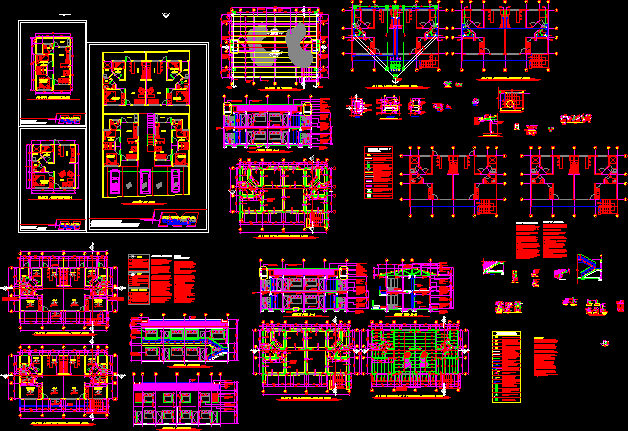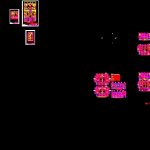Apartments DWG Section for AutoCAD

Apartments in 2 levels 60m2 each one – Plants – Sections – Details – Views
Drawing labels, details, and other text information extracted from the CAD file (Translated from Spanish):
sky, floor, civil engineer:, drawing:, owner: estaticia sociedad anonima, scale, content:, name: olger molina rojas., date, olger molina rojas, marvin solano bouquets, information public record :, responsible design professional :, district, san isidro, province, alajuela, property of :, project :, canton, group of apartments., linda mar sa, approval commission review of construction permits, not of permission, responsible professional technical direction :, indicated, indicated, registration pluvial, entrance, exit, section cc, when you want to leave the tank buried, extend the covers in the form of a register box to the surface of the land, to facilitate its location and tank cleaning., sediments, concrete floor, plant , cap, septic tank detail, tub record box. sanitary, internal wall projection, pvc threaded plug, variable, kk section, grease trap, perling rt joist, diaphragm in, of the joist, in perling rt, electrowelded mesh, rectangular sheet, cast slab, in place, screws for, joist, screw for, section, detail of metal mezzanine, master bedroom, batteries, ss, bedroom or study, room, kitchen, topsoil, sand, base, cushion, ground, natural, grass block, zacate type, jenjibrillo , detail installation of zacate block, thickness of line, plotting, site design, preliminary apartments Castro, architectural plant, blueprint apartments Castro, lots, public street, sidewalk, Miguel Herrera Jimenez, San Martin, Plaza, Alajuela, Quebrada, windows and doors, wooden swing door, grass block, floors, skies, low, section xx, section yy, surfaces exposed to moisture should be waterproofed with maxiseal, study, up, metal railing, metal grating a take by the client, second floor level projection, run plate see typical wall cut, sections of dripped columns and masonry, pend, as indicated in cuts and facades, sections of beams, element a, use in, frames, Blocks below the floor level must be filled with concrete in all their cells, first two courses under floor level., PVC, polyvinyl chloride pipe, flow direction, rainwater register box see detail in this sheet, address of evacuation of water in the roof, beam crown in projection, typical detail of bleachers, section zz, mechanical and structural simbology, pipe for soapy water pvc diameter indicated in millimeters, mechanical symbology, sap, baj, ban, water register box soapy or black see details on this sheet, grease trap see detail on this sheet, drinking water outlet in garden with hose thread, registration with screw cap see detail, record box pl uvial, see detail of subfloor, boundary, window only, electrowelded mesh, a gutter, cordon and cano, detail of canoe, see detail of canoe in this sheet, indicated diameter pipe, male adapter, union of top, level of natural terrain , minimum, minimum, in all supplies to sanitary pieces, control key, supply pipe or outlet to any accessory, wall, finished wall, siphon with register, chrome flanger control key, detail of installation of sanitary parts without scale, centaur toilet, lateral elevation, frontal elevation, neptune lavatory, shower installation, valve box detail, water hammer reduction detail, no scale, north, esc scaleless location, septic tank according to regulations of the ministry of health, vd
Raw text data extracted from CAD file:
| Language | Spanish |
| Drawing Type | Section |
| Category | Condominium |
| Additional Screenshots |
 |
| File Type | dwg |
| Materials | Concrete, Glass, Masonry, Wood, Other |
| Measurement Units | Imperial |
| Footprint Area | |
| Building Features | Garden / Park |
| Tags | apartment, apartments, autocad, building, condo, details, DWG, eigenverantwortung, Family, group home, grup, levels, mehrfamilien, multi, multifamily housing, ownership, partnerschaft, partnership, plants, section, sections, views |








