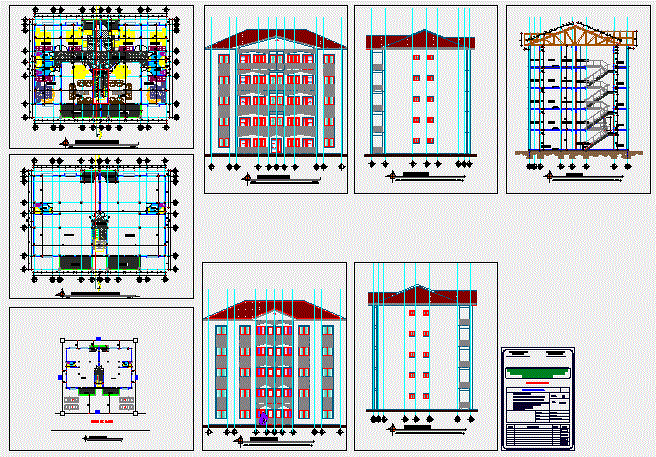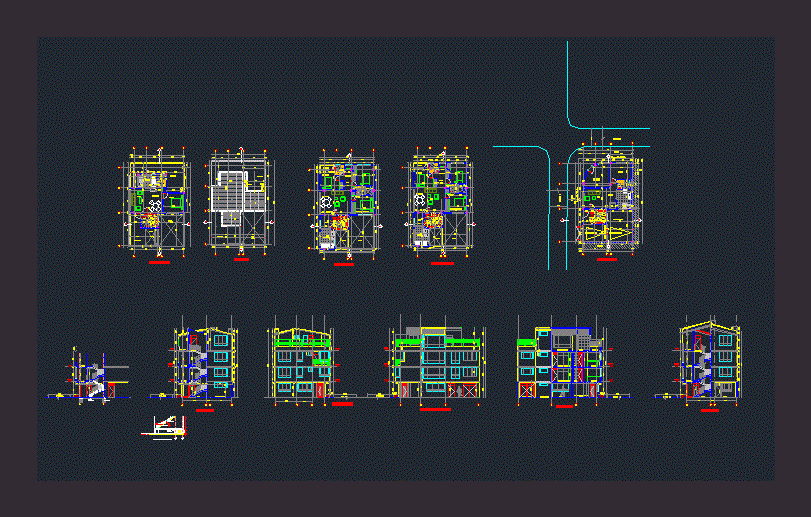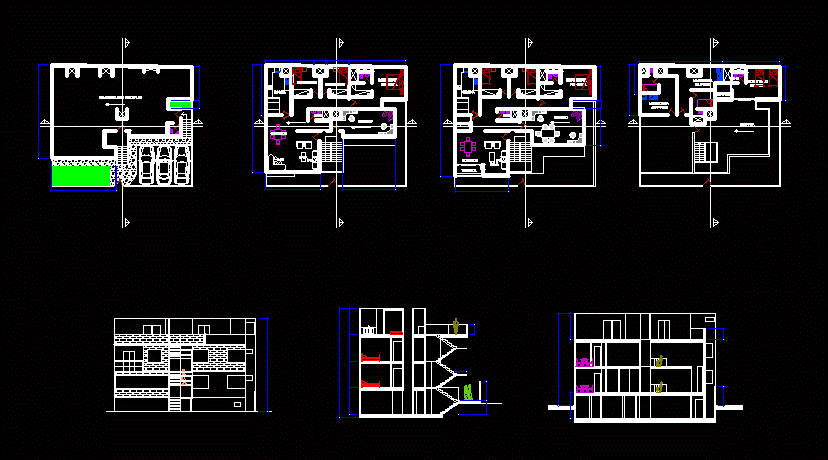Appartement Housing DWG Section for AutoCAD
ADVERTISEMENT

ADVERTISEMENT
Four story building;with three sleeping rooms. Plants – Sections – View
Drawing labels, details, and other text information extracted from the CAD file (Translated from French):
room, style, ground plane, ech :, hangs, arch. giuseppe tale, living room, kitchenette, terrace, cir., space, laundry, ech., veranda, living room, circulation, kitchen, dining area, roof, stairs, aa cup, scale, parking, ground floor plan, left gear, right gear, modification, ministry of public health, isidore njoka, index, dates, republic of cameroon, peace – work – fatherland, phases, peo, aps, apd, dce, peace – work – fatherland, ministry of health public
Raw text data extracted from CAD file:
| Language | French |
| Drawing Type | Section |
| Category | Condominium |
| Additional Screenshots |
 |
| File Type | dwg |
| Materials | Other |
| Measurement Units | Metric |
| Footprint Area | |
| Building Features | Garden / Park, Parking |
| Tags | apartment, appartement, autocad, building, condo, DWG, eigenverantwortung, Family, group home, grup, Housing, mehrfamilien, multi, multifamily housing, ownership, partnerschaft, partnership, plants, rooms, section, sections, story, View |








