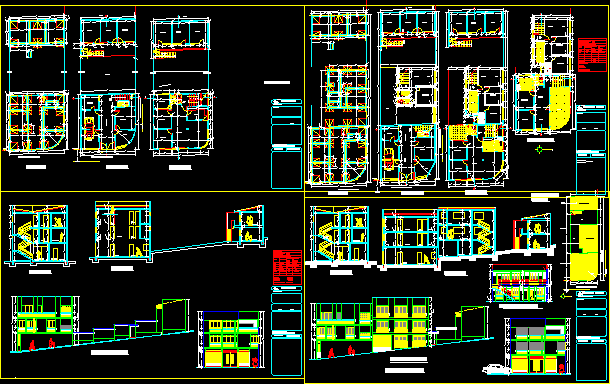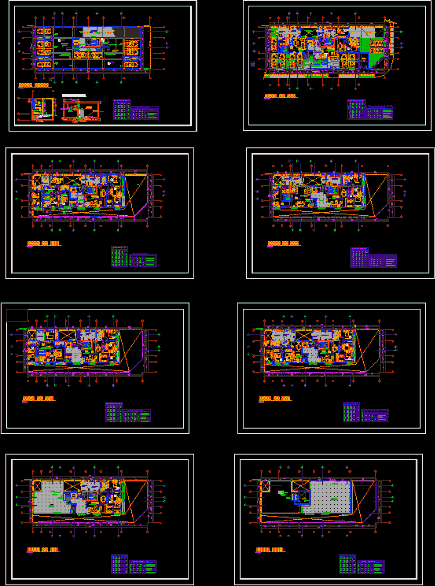Appartment For Residents DWG Section for AutoCAD

Appartments for residents – Plants – Sections – Elevations
Drawing labels, details, and other text information extracted from the CAD file (Translated from Spanish):
roof, parking, street, adjoining, no scale, hydraulic -sanitary installation, water tank, sink, sink, shower, sink, boiler, municipal drain, water intake, ground floor, parking area, bathroom, service patio, bedroom , stay, breakfast, kitchen, plant type, foundation plant, departments, scale :, date :, sup. construction :, sup. terrain:, type of plan :, owner :, project :, location :, health center, public works, construction official., elvia esmeralda olguin flowers, cut a-a ‘, to the general network, main facade, slab of mezzanine, based on double slab, npn, npt, running shoe, skirting board, league chain, drowned enclosure in slab, structural detail, manuel wedge, location, north, lightweight parapet, variable height, chaflan, entortado, slab roof, low, up, roof plant, ban, saf, baf, assembly plant, side facade, boiler, municipal network, up or down, measurement, water tank, hot water line, gate valve, cold water line, hydraulic installation, simbology, pvc sanitary pvc, pvc, sanitary regristro, black water downpipe, sanitary installation, vent pipe
Raw text data extracted from CAD file:
| Language | Spanish |
| Drawing Type | Section |
| Category | Condominium |
| Additional Screenshots |
 |
| File Type | dwg |
| Materials | Other |
| Measurement Units | Metric |
| Footprint Area | |
| Building Features | A/C, Garden / Park, Deck / Patio, Parking |
| Tags | apartment, appartment, appartments, autocad, building, condo, DWG, eigenverantwortung, elevations, Family, group home, grup, mehrfamilien, multi, multifamily housing, ownership, partnerschaft, partnership, plants, section, sections |








