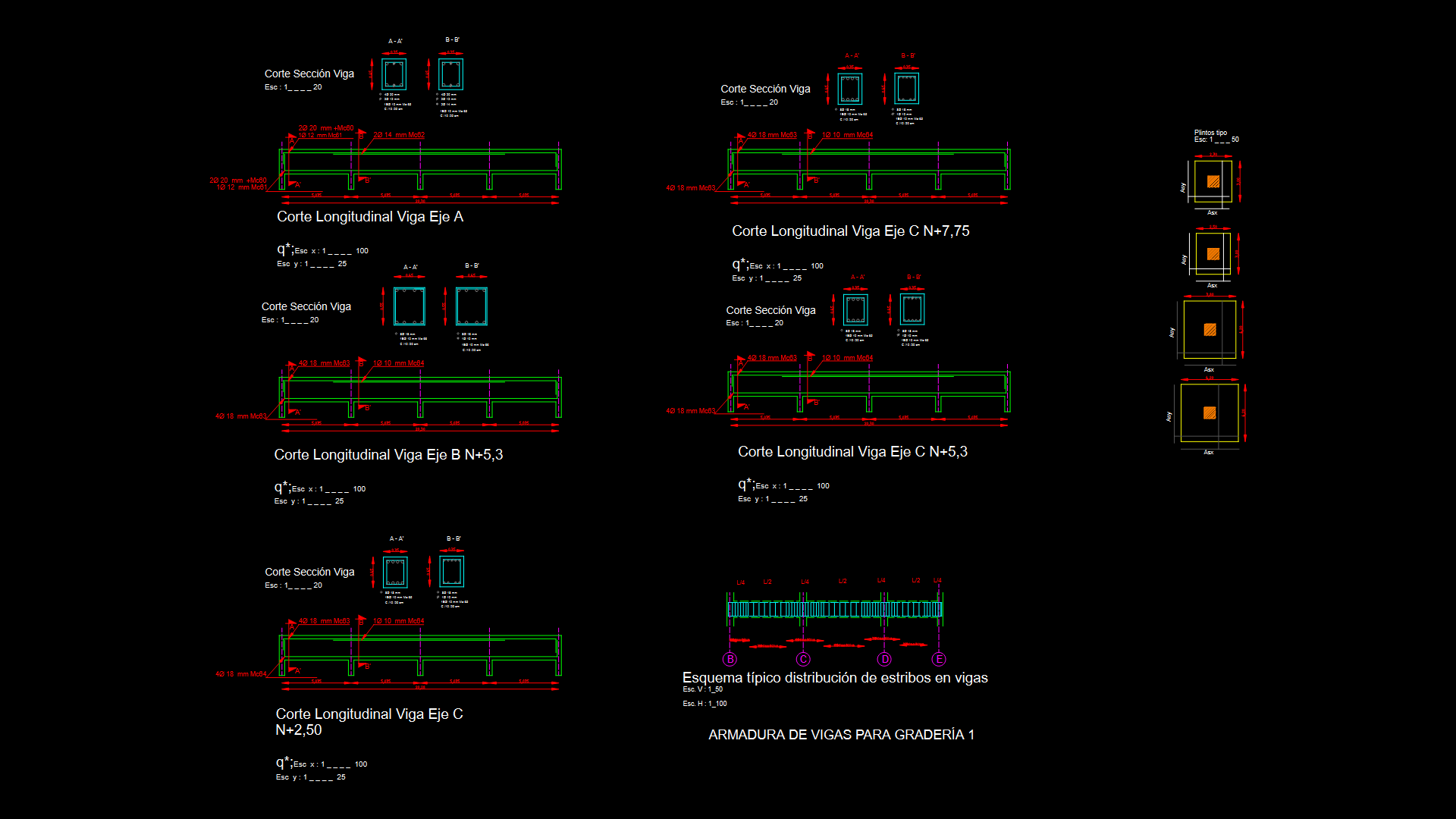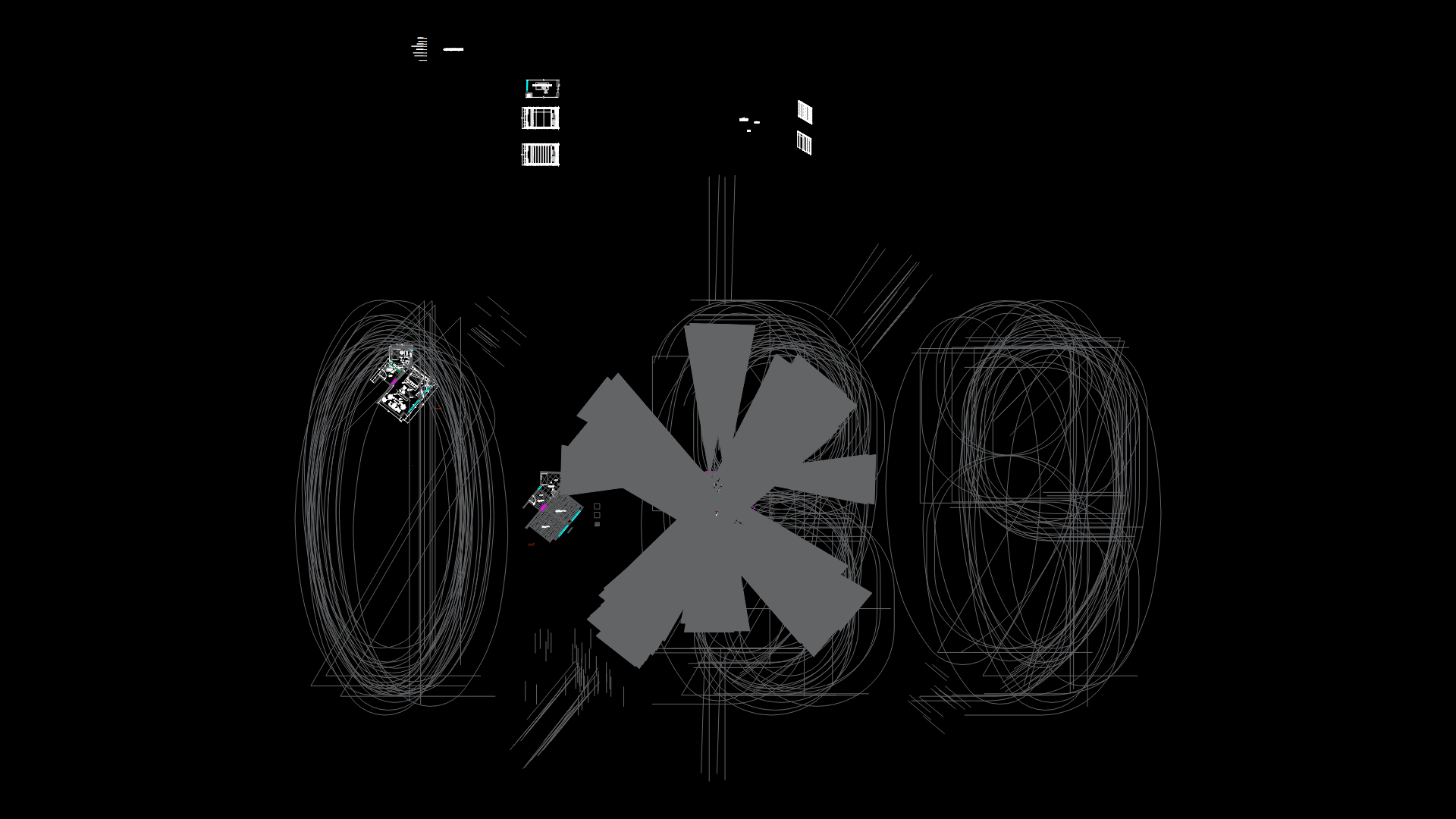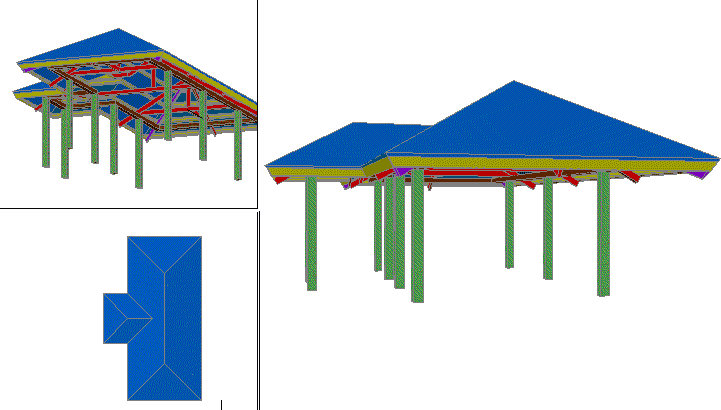Architectural And Structural Details DWG Detail for AutoCAD
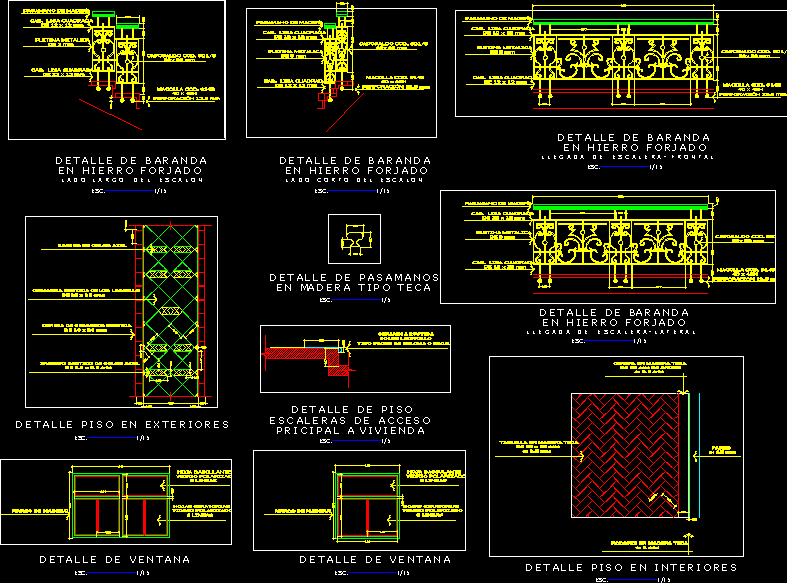
architectural details and structural elemental spirits – Details of floors – openings –
Drawing labels, details, and other text information extracted from the CAD file (Translated from Spanish):
planners, firm:, c.i .:, Mr:, legend:, Location:, owner, Mr. jose mendola, draft:, August, date:, indicated, scale:, contains:, digitizer:, c.f.m.r, Sheet No.:, owner, observations:, c.i.v:, firm:, arq., interior design:, c.i.v:, firm:, r.i.f c.i:, firm:, firm:, c.i.v:, c.i.v:, arq., urbanism landscaping ::, ing. mec., inst. Mechanical:, ing. elect. omar prato, inst. electrical:, firm:, c.i.v:, c.i.v:, inst. sanitary:, structure:, ing. civil orlando rodrigo, firm:, c.i.v:, arq. carlos f. meneses r., architecture:, ing. civil orlando rodrigo, r.i.f c.i:, esc., campo la calle no parroquia alto municipality edo. barinas, planners, firm:, c.i .:, Mr:, legend:, Location:, owner, draft:, August, date:, indicated, scale:, contains:, digitizer:, c.f.m.r, Sheet No.:, owner, observations:, c.i.v:, firm:, arq., interior design:, c.i.v:, firm:, r.i.f c.i:, firm:, firm:, c.i.v:, c.i.v:, arq., urbanism landscaping ::, ing. mec., inst. Mechanical:, ing. elect. omar prato, inst. electrical:, firm:, c.i.v:, c.i.v:, inst. sanitary:, structure:, ing. civil orlando rodrigo, firm:, c.i.v:, arq. carlos f. meneses r., architecture:, ing. civil orlando rodrigo, r.i.f c.i:, esc., r.i.f c.i:, ing. civil orlando rodrigo, architecture:, arq. carlos f. meneses r., c.i.v:, firm:, ing. civil orlando rodrigo, structure:, inst. sanitary:, c.i.v:, c.i.v:, firm:, inst. electrical:, ing. elect. omar prato, inst. Mechanical:, ing. mec., urbanism landscaping ::, arq., c.i.v:, c.i.v:, firm:, firm:, r.i.f c.i:, firm:, c.i.v:, interior design:, arq., firm:, c.i.v:, observations:, owner, Sheet No.:, c.f.m.r, digitizer:, contains:, scale:, indicated, date:, August, draft:, owner, Location:, legend:, Mr:, c.i .:, firm:, planners, esc., esc., esc., esc., esc., esc., esc., esc., planners, firm:, c.i .:, Mr:, legend:, Location:, owner, draft:, August, date:, indicated, scale:, contains:, digitizer:, c.f.m.r, Sheet No.:, owner, observations:, c.i.v:, firm:, arq., interior design:, c.i.v:, firm:, r.i.f c.i:, firm:, firm:, c.i.v:, c.i.v:, arq., urbanism landscaping ::, ing. mec., inst. Mechanical:, ing. elect. omar prato, inst. electrical:, firm:, c.i.v:, c.i.v:, inst. sanitary:, structure:, ing. civil orlando rodrigo, firm:, c.i.v:, arq. carlos f. meneses r., architecture:, ing. civil orlando rodrigo, r.i.f c.i:, esc., esc., esc., esc., c. v., esc., planners, firm:, c.i .:, josé mendola, Mr:, architecture, legend:, edo. barinas, Location:, owner, Mr. jose mendola, draft:, August, date:, indicated, scale:, a: professional designers of this demated civil work: isolated detached house reserves all the intellectual property rights of the technical information contained in the architecture descriptive drawings of engineering architecture. all the information entered can not be changed or modified without the approved consent of the project’s professional designers. to do otherwise this provision after the exoneration exclude the professional designers of any responsibility professional administrative liability for damages caused by the building furniture accessories that in it by flooding any other fact not attributable to the professional designers., contains:, digitizer:, c.f.m.r, Sheet No.:, owner, observations:, c.i.v:, firm:, arq., interior design:, c.i.v:, firm:, r.i.f c.i:, firm:, firm:, c.i.v:, c.i.v:, arq., urbanism landscaping ::, ing. mec., inst. Mechanical:, ing. elect. omar prato, inst. electrical:, firm:, c.i.v:, c.i.v:, inst. sanitary:, structure:, ing. civil orlando rodrigo, firm:, c.i.v:, arq. carlos f. meneses r., architecture:, ing. civil orlando rodrigo, r.i.f c.i:, esc., esc., esc., esc., esc., wall mounted luminaire, concrete lintel in clean work, solid brick for clean work color ocher, concrete lintel in clean work, solid brick for clean work color ocher, rustica ceramica rustica de cms, ceramic rustic brick color of cms, blue cms rustic insert, blue gap, tablet in teak wood of cms e: cms, teak wood border cms width e: cms, skirting board in teak wood: cms, wall e: cms, teak wood border cms width e: cms, teak wood: cms, tilting sheet polarized glass lines, rotating sheets polarized glass lines, fixed sheet polarized glass lines, wooden frame, tilting sheet polarized glass lines, folding sheet polarized glass lines, tilting sheet polarized glass lines, rotating sheet polarized glass lines, fixed sheet polarized glass lines, wooden railing, cab. smooth square mm, metal plate mm, caposaldo cod. mm, tiller cod. perforation mm, cab. smooth square mm, metal plate mm, cab. smooth square
Raw text data extracted from CAD file:
| Language | Spanish |
| Drawing Type | Detail |
| Category | Construction Details & Systems |
| Additional Screenshots |
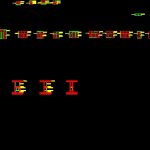 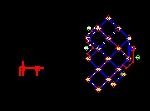 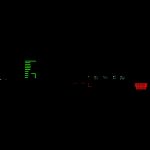 |
| File Type | dwg |
| Materials | Concrete, Glass, Plastic, Wood, Other |
| Measurement Units | |
| Footprint Area | |
| Building Features | |
| Tags | architectural, autocad, dach, dalle, DETAIL, details, DWG, elemental, escadas, escaliers, floors, lajes, mezanino, mezzanine, openings, platte, reservoir, roof, slab, stair, structural, telhado, toiture, treppe |

