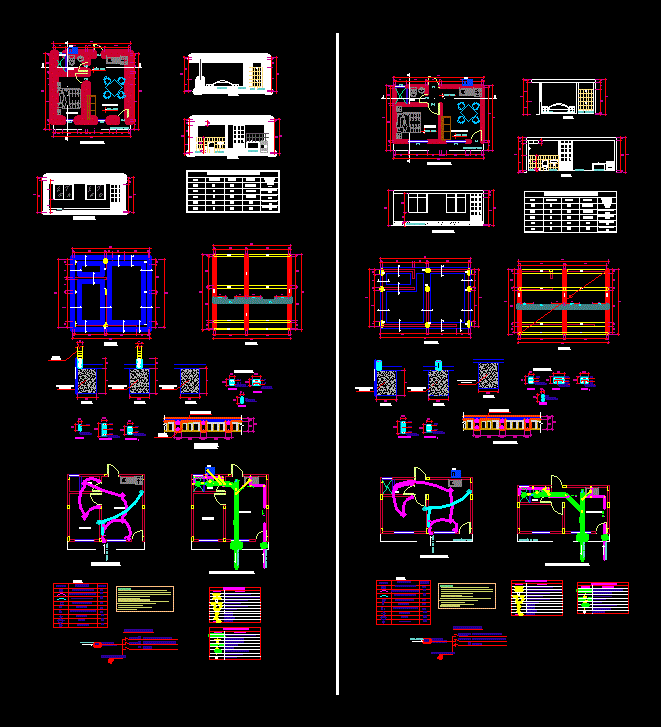Architectural Housing Module DWG Section for AutoCAD

is a design of a basic module comprising 35 m2 room, kitchenette, dining room, bathroom, bedroom. architectural plan, elevations, sections, structures, lightweight, electrical, sanitary
Drawing labels, details, and other text information extracted from the CAD file (Translated from Spanish):
own roof, technical entity, housing module, project:, own roof program, owner: sanitary, electrical, flat :, location :, department: piura, province: piura, district: castilla, curamori, catacaos, professional :, cad. :, date :, scale :, lamina:, beam vb, vb, plants elevations cuts, sanitary electrical, lightning cimientacion, province: sullana, district: marcavelica, district: marcavelica, granda moran miguel, estrada aguirre melba aurora, ss.hh , bedroom, multiple uses, kitchenette, ceiling projection, adjoining limit, sab, goes to public network, comes to public network, kwh, tg, comes enosa network, single line diagram tg, kwh, reserve, meter, point of light, commutacion switch, switch, symbol, simple outlet, pipe embedded in floor, description, tub. embedded in ceiling or wall, distribution board, ___, height, well to ground, specifications, power of rupture and the capacity that appears in the single-line diagram., simple tee, reduction, plug, symbols, description, gate valve bronze horizontal, universal union, box for gate valve, register box., slope of the pipe., direction of drain flow., water network legend, drain network legend, window-door box, type, quantity , width, material, iron, counterplate, ——–, sist. sliding, afeizar, lav., collarin, bruña, limentacion lightened, department:, province:, district:
Raw text data extracted from CAD file:
| Language | Spanish |
| Drawing Type | Section |
| Category | House |
| Additional Screenshots |
 |
| File Type | dwg |
| Materials | Other |
| Measurement Units | Metric |
| Footprint Area | |
| Building Features | |
| Tags | apartamento, apartment, appartement, architectural, aufenthalt, autocad, basic, bathroom, casa, chalet, comprising, Design, dining, dwelling unit, DWG, haus, house, Housing, logement, maison, module, residên, residence, room, section, unidade de moradia, villa, wohnung, wohnung einheit |








