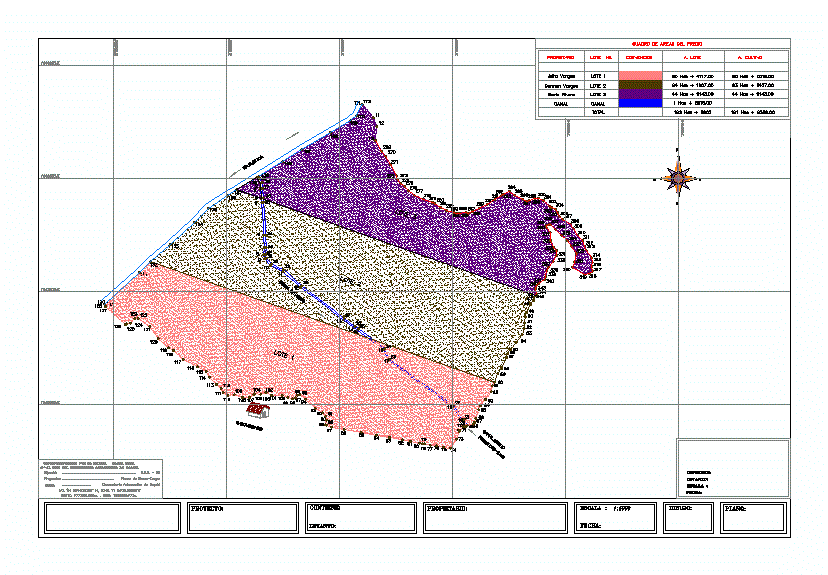Architectural Plants The Campin Stadium Bogota DWG Plan for AutoCAD

Floor plans the Campin Stadium Bogota – golf court
Drawing labels, details, and other text information extracted from the CAD file (Translated from Spanish):
archbishop channel, plaza, north, parking, police, tennis courts, coliseum, new campin neighborhood, little sisters of the poor, tennis club, the camp, tennis league, bogota, district university, acacias, press, tennis, minifutbol, club, district employees, station, esso, dressing room, meals, campincito, service, south, transmilenio campin station, transmilenio pedestrian bridge, concrete pedestrian bridge, entrance, green area, via, cafeteria, zv, zd, en constr., ducts, vehicular bridge, pedestrian bridge, steps, minicancha, cycle – route, western tribune, tribune, eastern tribune, south dressing room, gate, garage, deposit, low, stadium, low, oriental, ticket office, public hall, marathon , substation, disabled, tunnel, referees, projection, floor four, tower, lighting, shower, to the north dressing room, to the south dressing room, viii, vii, iii, projected, bathroom sparrows, dressing room arbitrators and, doping control, projected, available , north dressing room, and nfermeria, number of vomitorium, balcony, ramp, pit, elevators, floor second floor, men, bathroom, ladies, third floor plant, fourth floor, bathrooms – showers, technician, western gallery amplification, access, private rooms, area circulation and services, VIP area and circulation
Raw text data extracted from CAD file:
| Language | Spanish |
| Drawing Type | Plan |
| Category | Entertainment, Leisure & Sports |
| Additional Screenshots |
 |
| File Type | dwg |
| Materials | Concrete, Other |
| Measurement Units | Metric |
| Footprint Area | |
| Building Features | Garden / Park, Garage, Elevator, Parking |
| Tags | architectural, autocad, bogota, court, DWG, feld, field, floor, golf, plan, plans, plants, projekt, projet de stade, projeto do estádio, stadion, Stadium, stadium project |








