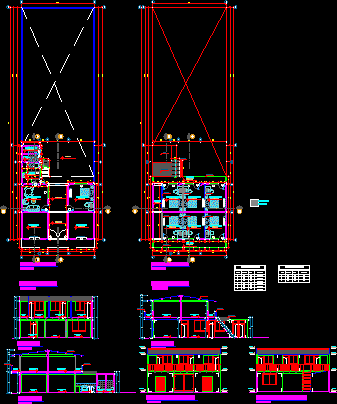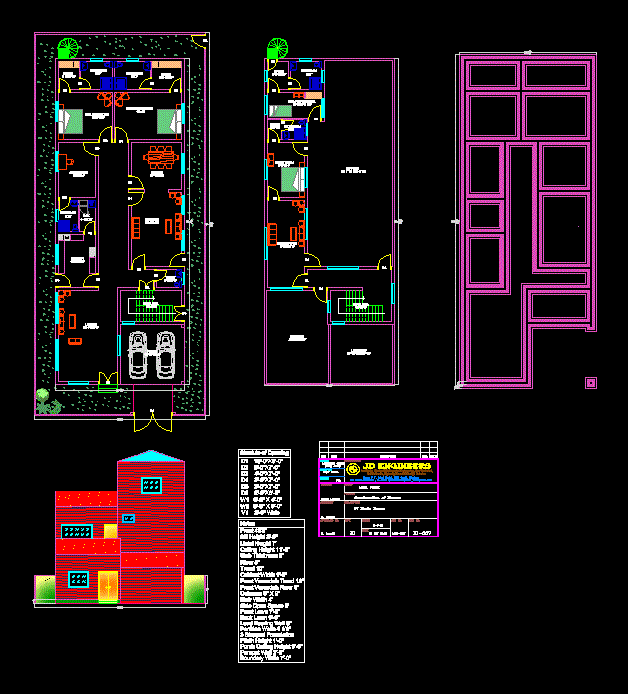Architecture – Commerce Housing – DWG Full Project for AutoCAD

Project hostel housing – Plant – Section
Drawing labels, details, and other text information extracted from the CAD file (Translated from Spanish):
main lifting, rubbing, tarrajeo, washable, latex paint, screw cap, stair roof, elevated tank, one located on the, stainless steel tube, stainless steel plate, polarized glass, garage, porch, jardiniere, master, bedroom , scale, location, specialty, stamp of approval, property, design, project, date, number of sheet, key, file, progr. from viv habilit. urbaniz., housing, property code no, district: casma, province: casma, region: ancash, architecture, responsible professional, flat, single family, enrique miranda cruz, courts and elevations, rafael lockuan and sra., interior, garden, exterior , study, balcony, terrace, tank, cistern, elevation lift, brick, veneer type, caravista, general notes :, – design elborado based on the requirements of the owner., -to be taken as minimum height for the first floor :, -less of other indication of the owner, will proceed, the construction according to technical standards, required by the national regulations of buildings., -If there was any modification in work and not estee, indicated in the design, is under the responsibility of the first plant, vinilico color, calico silico floor, polished cement floor, color vinyl floor, polished cement, parquet, floors, plasters, wood, baseboards, rubbed tarrajeo, sand cement mix, gypsum plaster, gra nito, ceramics, sky, satin, ovalin, glass, doors, windows, metal, board, melamine, wood, glass, aluminum, carpentry, wrench knob, rolling, tempered glass, schlage with handle, locksmith, toilet, double glass, latex, oil, enamel, paint, washbasin, wastepaper basket, soap dish, appliances, toilets, circular fluorescent, mercury lamp, straight fluorescent, urinal, luminaires, varnish, venetian tile, floor, finishes, environments, finished table, dining room, living room, kitchen, laundry-patio, passage, second floor, hall, laundry-tendal, third floor, roof terrace, tv-room, tub, second floor, living room, floor: ceramico nacional, com. daily, patio-lav., floor: polished cement, cl., income, proy. beam banked, floor: natural ground, past., floor: cer. nac., the third floor, duct, be-tv, glass block, the roof, distribution, hall, window-window box, alfeiz., width, height, type, quantity, observations, main entrance, decorative iron window , ingr. vehic., proy. lightened ceiling, sliding door, expansion joint, vanity-door box, observations, porch – room, vehicular entry, wood type cedar or metal, metal with glass or screw, plywood, wood screw, cedar wood, glass door polarized
Raw text data extracted from CAD file:
| Language | Spanish |
| Drawing Type | Full Project |
| Category | House |
| Additional Screenshots |
  |
| File Type | dwg |
| Materials | Aluminum, Glass, Steel, Wood, Other |
| Measurement Units | Metric |
| Footprint Area | |
| Building Features | Garden / Park, Deck / Patio, Garage |
| Tags | apartamento, apartment, appartement, architecture, aufenthalt, autocad, casa, chalet, commerce, dwelling unit, DWG, full, haus, hostel, house, Housing, logement, maison, plant, Project, residên, residence, section, unidade de moradia, villa, wohnung, wohnung einheit |








