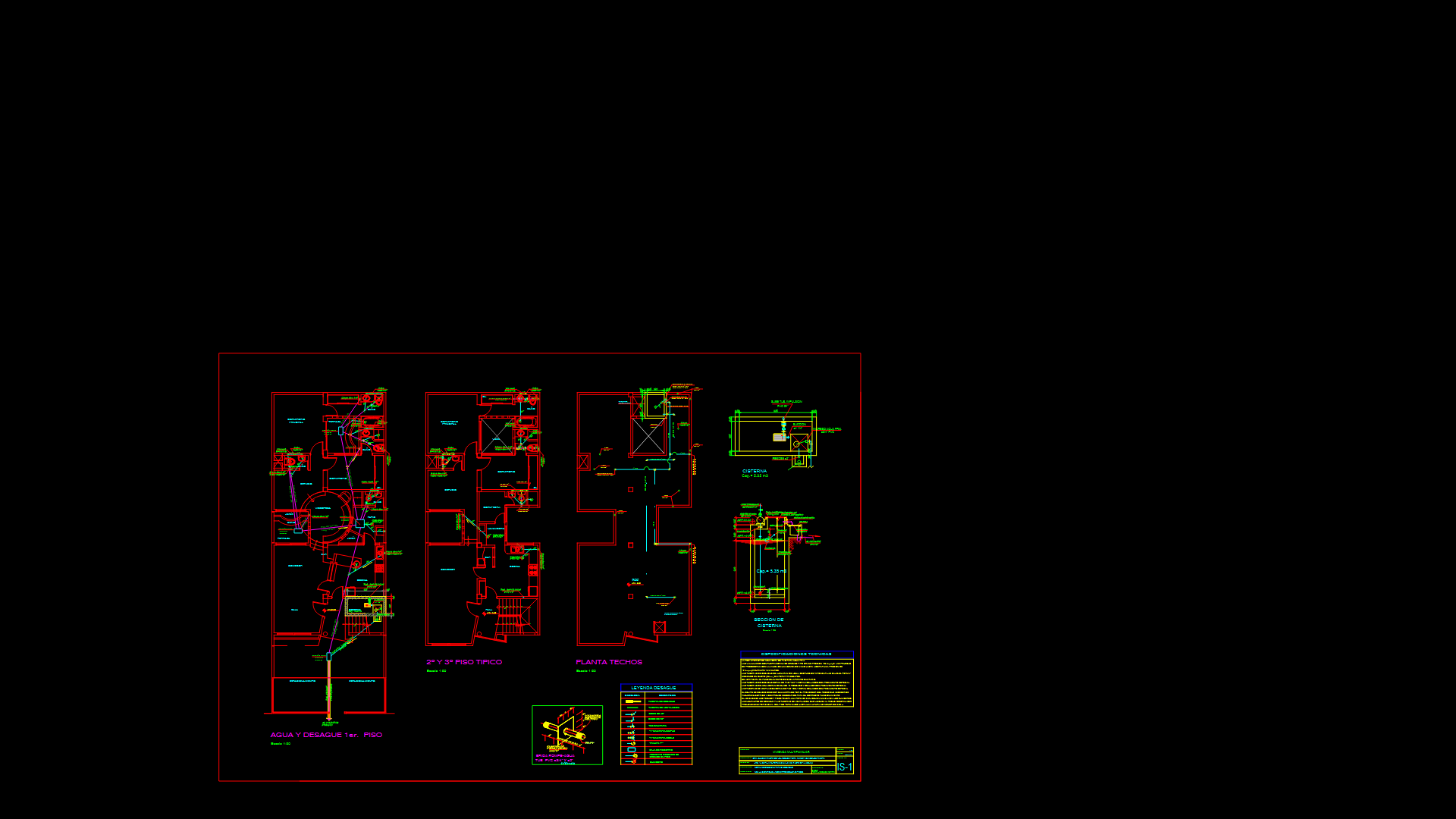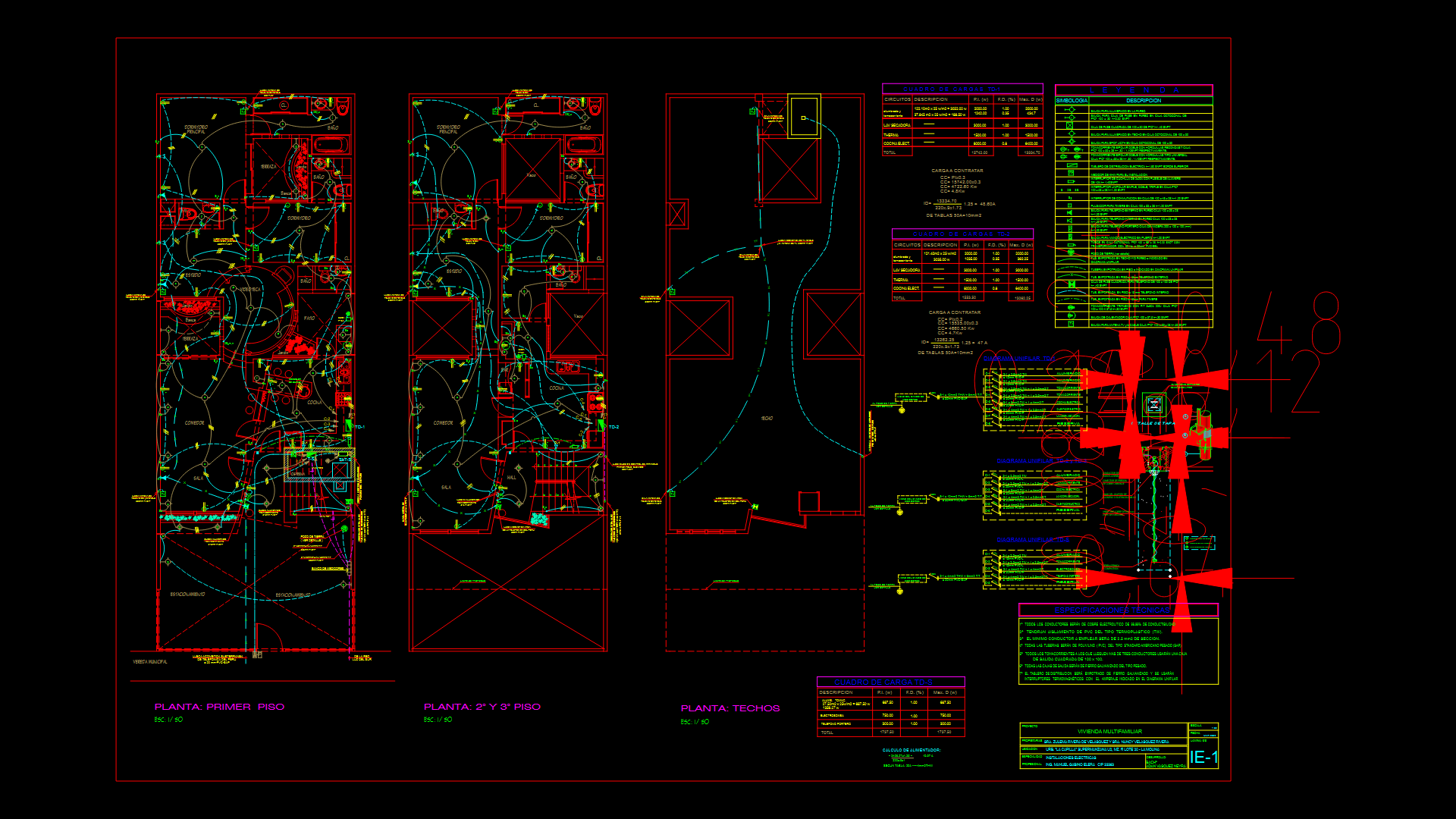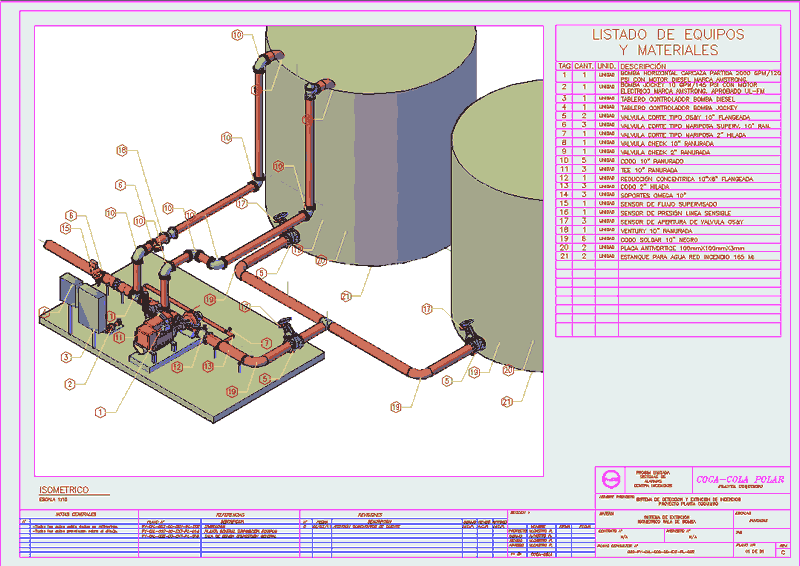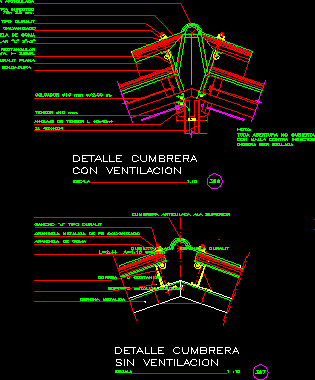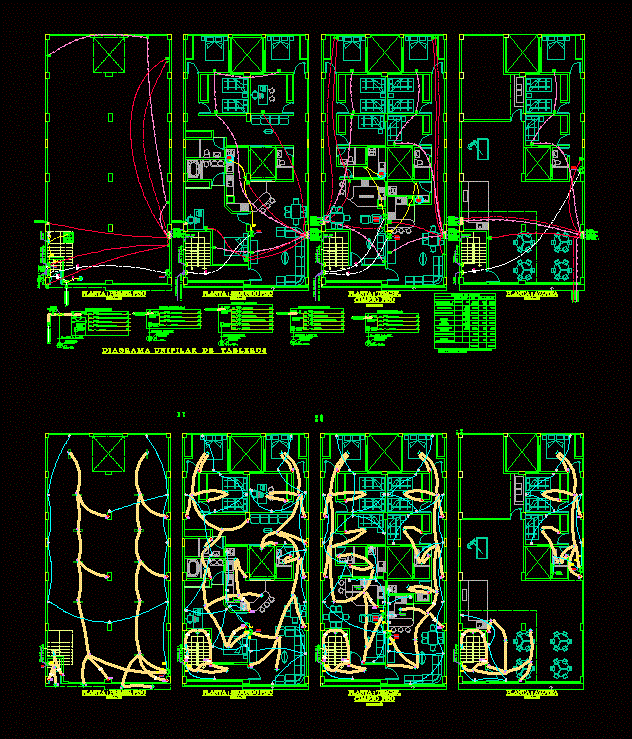Area Elevators And Stair Ways DWG Detail for AutoCAD
ADVERTISEMENT

ADVERTISEMENT
Detail area stair ways and battery hydraulic elevators
Drawing labels, details, and other text information extracted from the CAD file (Translated from Spanish):
plant esc., outer door, cabin door, anchor box, hydraulic lift, staircase plant type esc., staircase ground floor esc., before camera, landing, door sweep area, landing, break, cabin, guide, hydraulic elevator esc., protective shirt, cylinder piston, lower stopping level, outer door, under way, elevator box, piston, cabin, door-free light, entrance light, overrun
Raw text data extracted from CAD file:
| Language | Spanish |
| Drawing Type | Detail |
| Category | Mechanical, Electrical & Plumbing (MEP) |
| Additional Screenshots |
 |
| File Type | dwg |
| Materials | |
| Measurement Units | |
| Footprint Area | |
| Building Features | Elevator |
| Tags | area, ascenseur, aufzug, autocad, battery, DETAIL, DWG, einrichtungen, elevador, elevator, ELEVATORS, facilities, gas, gesundheit, hydraulic, l'approvisionnement en eau, la sant, le gaz, machine room, maquinas, maschinenrauminstallations, provision, stair, wasser bestimmung, water, ways |

