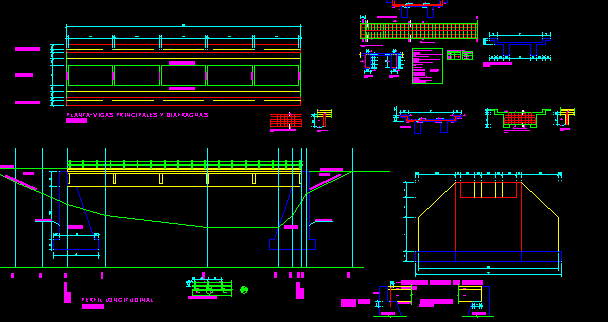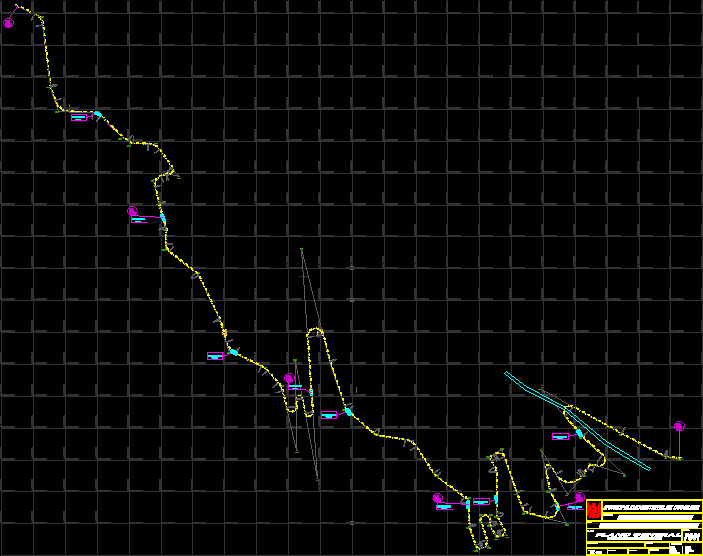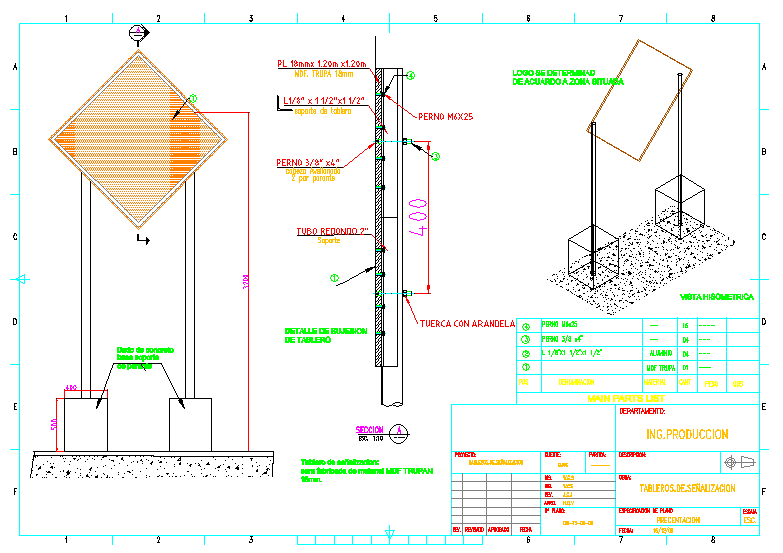Armed Concrete Bridge DWG Section for AutoCAD

Section – Plants – Structure – Technical specifications – Details
Drawing labels, details, and other text information extracted from the CAD file (Translated from Spanish):
peah, beginning of the bridge, end of the bridge, longitudinal profile, cross section, front elevation of abutment, main beam-plant and diaphragms, detail of handrails, filling, natural level of ground, grade level, abutment, diaphragm, beam main, wide lane, wide track, armor-slab section, main beam reinforcement, technical specifications, concrete, reinforcement, terrain :, overloads., coatings :, national regulation of portland constructions concret asociation american concret institute, structural details, detail of splice, anchor length chart, vp: main beam vd: beam diaphragm vs: sardinel beam, section slab, built, sidewalk, beam armature diaphragm, slab, beam, fixed support, mobile support, tecknopor
Raw text data extracted from CAD file:
| Language | Spanish |
| Drawing Type | Section |
| Category | Roads, Bridges and Dams |
| Additional Screenshots |
 |
| File Type | dwg |
| Materials | Concrete, Other |
| Measurement Units | Metric |
| Footprint Area | |
| Building Features | |
| Tags | armed, autocad, bridge, concrete, details, DWG, plants, section, specifications, structure, technical |








