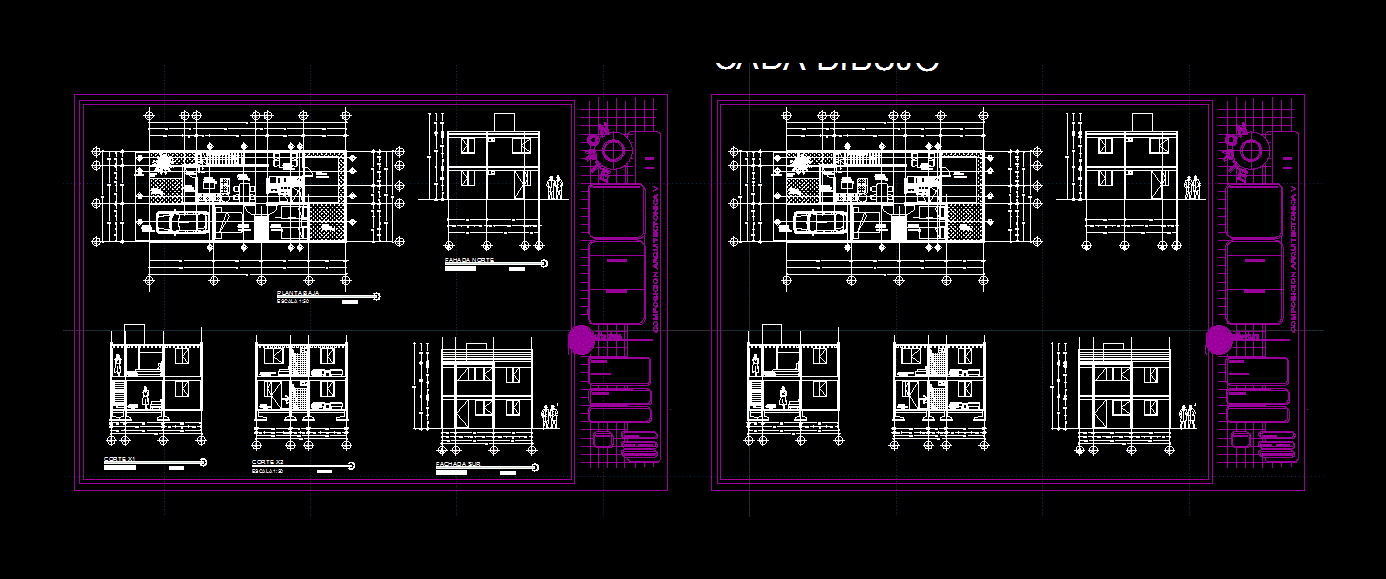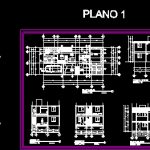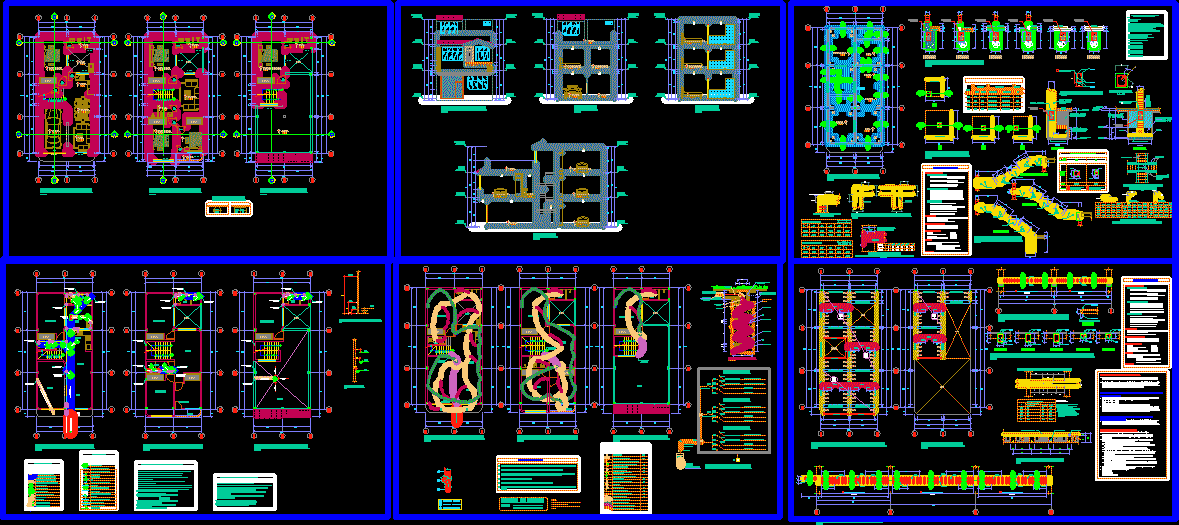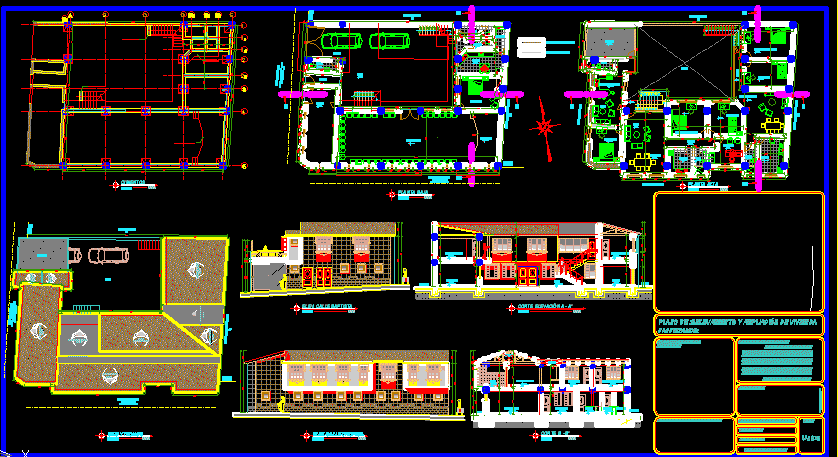Attributes Blocks DWG Section for AutoCAD

Attributes Blocks – plants – sections – views – Details
Drawing labels, details, and other text information extracted from the CAD file (Translated from Spanish):
blocks with attributes, are common blocks that contain inside textual elements called ” attributes ” these, give many advantages at the time of drawing, since they give us words and key questions, sign, in the planes to this elemto of flame , autocad takes it as a block, but inside it has, attributes, a dynamic text that when trying to modify with double click it will ask us information that we will have to enter, create a block with attributes, create a design for our label, for example: , create an attribute with: tag: ” title ” prompt: ” write the title of the drawing ” text height: ” variable ”, enter the att command, when this window appears write the following:, we place our attribute in the box below, place it in the next position within my design, copy it as follows, constructor, convert the set into a block of name sign, stay, upload, access, portico, garden, garage, bedroom, bathroom, eat dor, kitchen, patio, street, sidewalk, living room or bedroom, grade:, student :, architecture, date :, scale :, acot :, no. plane, teacher: sketch of location, project, content, i i, meters, architectural composition v, south facade, ground floor, fahada north
Raw text data extracted from CAD file:
| Language | Spanish |
| Drawing Type | Section |
| Category | House |
| Additional Screenshots |
 |
| File Type | dwg |
| Materials | Other |
| Measurement Units | Metric |
| Footprint Area | |
| Building Features | Garden / Park, Deck / Patio, Garage |
| Tags | apartamento, apartment, appartement, aufenthalt, autocad, blocks, casa, chalet, details, dwelling unit, DWG, family house, haus, house, logement, maison, plants, residên, residence, residential house, section, sections, unidade de moradia, views, villa, wohnung, wohnung einheit |








