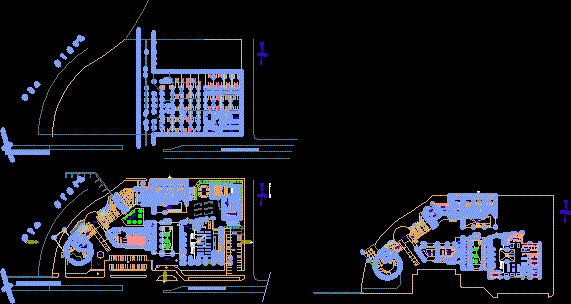Audience DWG Plan for AutoCAD

Architectural floor plans; facades and cuts an auditorium
Drawing labels, details, and other text information extracted from the CAD file (Translated from Spanish):
seismic station, kiosk, professional school, engineering geology, metallurgical engineering, chemical engineering, faculty of sciences, agrarian, engineering agribusiness, veterinary and zootechnics, agricultural engineering, statistical and computer engineering, water pipeline, mvz masters, mvz auditorium, mvz classrooms, agronimic lab, poultry farm, one – puno megalaboratory, land for cultivation, foundry, mechanization lab, soldaura, jr arubu, av panama, jr jorge basadre, jr argentina, vain box first level, type, width, height, alfeizer, quantity , material, glass, observations, location, glass moduglas system, main access, plywood, simple cathedral, ss-hh, sound and deposit, emergency escape, pinhead, a sheet, camerines, post-stage access, var ., see detail, tub. electronic, facade, camerin, ss.hh, curtain wall, auditorium, var, post stage, sound control, first floor, stage, floor: parquet, general hall, sound and lights control, deposit, control, ups, ss -hh men, ss-hh ladies, floor plated with stone boulder of river placed according to design, melamine division for bathrooms, meson for ovalines veneered porcelain, garden, veneered with amantani stone, glass moduglas system, access council room, stairs, hall, council room, npt, office of architecture and buildings – unit of studies and projects, national university of the highlands, studios, royectos, ceiling, floor: cement with waterproofing, area for second stage expansion, floor: vinilico, decanatura , coor. academic, floor: vinyl, area for expansion, floor: cement with burnished waterproofing, computer room, hall, ovalines table with porcelain veneer, beam projection, first level, table of parts, secretary, circulation, fine frosted tarrajeo, floor : ceramics, rest, arrives, second level, slab projection, access, sound and lights, expansion, council room, melamine division for bathrooms, sidewalk, flight projection, projection of concrete flange to support curtain wall, roof , coord. academic, sand cement sky, general painting of finishes, painting of finishes construction and implementation of complementary services of the fac. of agricultural sciences of the one-puno, general hall, red vinyl, cement polished with waterproofing with bruises, floors, walls, exterior with tarrajeo, interior with tarrajeo, ss.hh men, zocalo, contrazocalo, striped or primary tarrajeo, painting , wood, ceilings, interior paint latex supermate, exterior paint latex supermate, exterior with tarrajeo frosted, metal structure, doors, windows, toilets, toilet siphon jet color white, environments, access control, columns, beams, stone plating, tarraded and painted, ceilings, granite sink, ovalin sonet white, ss.hh ladies, post-stage, cream-colored vinyl, stands
Raw text data extracted from CAD file:
| Language | Spanish |
| Drawing Type | Plan |
| Category | Entertainment, Leisure & Sports |
| Additional Screenshots | |
| File Type | dwg |
| Materials | Concrete, Glass, Wood, Other |
| Measurement Units | Metric |
| Footprint Area | |
| Building Features | Garden / Park |
| Tags | architectural, audience, Auditorium, autocad, changing, cinema, cuts, DWG, facades, floor, plan, plans, stage, Theater, theatre |








