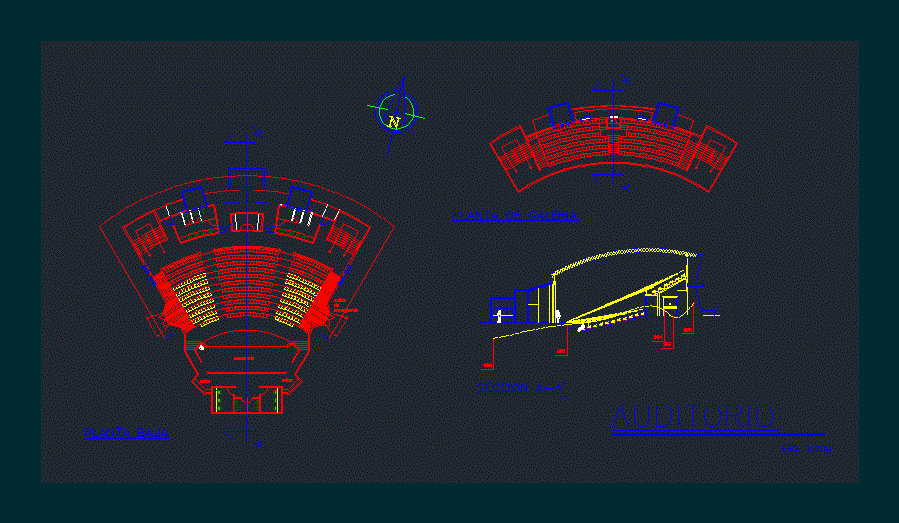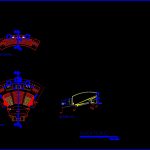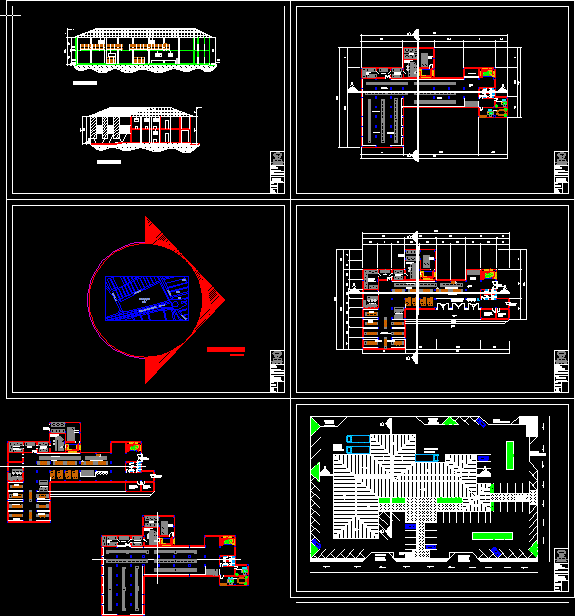Auditorium DWG Block for AutoCAD

Auditorium – Ground – Cut
Drawing labels, details, and other text information extracted from the CAD file (Translated from Spanish):
main street towards high earth, main street towards city center, sculpture workshop, bathroom module, cafeteria, cafeteria, s.s. h, s.s. m, library, temporary exhibitions, museum, open-air theater, dressing rooms, dressing rooms, stage, came rino. h, came rino. m, temporary exhibitions, administration admission, attention to the public and cash, plaza, administrator, accountability, ss, live archive, dead file, promoter, dance classroom, percussion classroom, wind classroom, classroom practice ropes, classroom practice theater, wait, music theory classroom, theater theory classroom, dance theory classroom, secretary, archive, box, camel h, camellino m, room, ss h., s.s. m., box office, sound booth, classroom practices painting, classroom theory, classroom, theoretical classroom crafts, theoretical classroom sculpture, classroom practice sculpture, classroom practice crafts, stage, seating, emergency exit, sound and lights, came, rino., Temporary exhibitions
Raw text data extracted from CAD file:
| Language | Spanish |
| Drawing Type | Block |
| Category | Entertainment, Leisure & Sports |
| Additional Screenshots |
 |
| File Type | dwg |
| Materials | Other |
| Measurement Units | Metric |
| Footprint Area | |
| Building Features | |
| Tags | Auditorium, autocad, block, cinema, Cut, DWG, ground, Theater, theatre |








