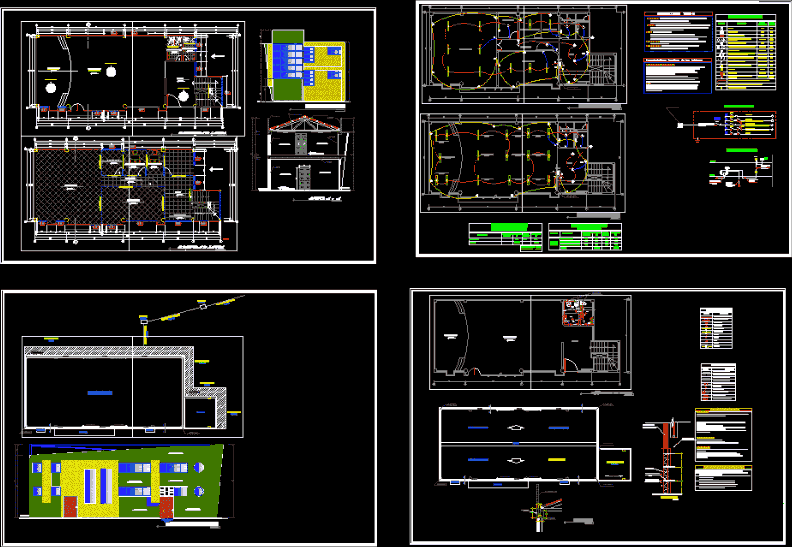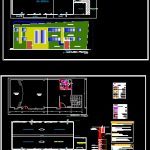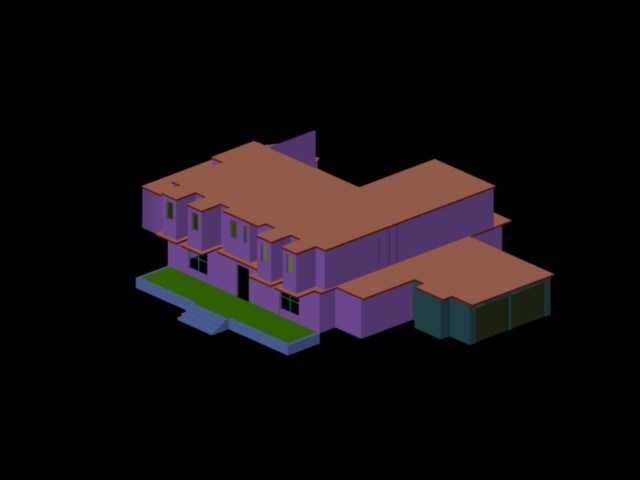Auditorium DWG Block for AutoCAD

two-tier infrastructure for local meetings on the first level and offices on the second level with finished
Drawing labels, details, and other text information extracted from the CAD file (Translated from Spanish):
concrete shelf, made in work, hall, bathroom ladies, bathroom, auditorium, parapet, bruña, polished granite floor, first floor, cut a – a, tile type Andean, sidewalk, deposit, reports, secretary, adminsitracion, catwalk , second floor, front elevation, stage, symbol, meter, description, box, height, installation, ——-, general board, output for artifact in ceiling and wall, respectively, light type recessed, box of pass in ceiling and wall respectively, outlet for kitchen, water proof respectively, simple outlet, with grounding and, simple unipolar switch, double and triple, switch switch, water level switch output, pass box , indicated, ground well, see detail, sensitivity, according to factory, inside, board, indicates number of conductors, pt, sub distribution board, lighting, receptacle, reservation, demand tab, justification calculation. maximum, boards, description, load area, power inst., factor, demand, max. demand, main supply, load chart of, total, maximum demand, installed power, second floor, uprights scheme, comes from ssddee, cu desnudo, technical specifications, will be made of high conductivity electrolytic copper with insulation, will be of chloride polyvinyl pvc no plastif., booth tubes will be used, made of thermoplastic material resistant to moisture., boxes :, switches :, receptacles :, conductors :, pipes :, characteristics of thermo-magnetic switches, insulators of phenolic resin, twelve poles each will be of the type, characteristics of the boards, interconnected to the ground system to avoid surges, the box will be galvanized sheet, door, frame in steel plate, with electrostatic paint, with main copper bars, with, the boards will be type recessed to accommodate automatic switches, output with cable attached plug to bars, with capacity of, all the outlets of the kitchen, bathrooms, laundry, systems, communications, special circuits and computer systems will be, technical characteristics of the boards, notes , and fault currents., similar to the magic of ticino, meter exists, description, symbol, outputs, straight tee – up, straight tee – low, valve gate, pvc sap vent pipe, bronze floor screed register, pipe slope, sanitary yee, Andean tile roof coverage, ridge, forte fiber cover, solid slab, water network: universal, with poor concrete around, technical specifications, drainage network :, general:, galvanized., universal joints, general technical specifications, covered with preformed blind cover, smooth iron anchor, low rainwater, brick wall, gutters, xx cut, inclined parapet, polished granitp floor, electrical appliances, additional, plywood door, suspended ceiling tile, channel type beam, polished floor sidewalk, wooden door, built area, mayor, metal doors
Raw text data extracted from CAD file:
| Language | Spanish |
| Drawing Type | Block |
| Category | Entertainment, Leisure & Sports |
| Additional Screenshots |
 |
| File Type | dwg |
| Materials | Concrete, Plastic, Steel, Wood, Other |
| Measurement Units | Metric |
| Footprint Area | |
| Building Features | |
| Tags | Auditorium, autocad, block, cinema, DWG, finished, hall, infrastructure, Level, local, meetings, offices, Theater, theatre, tier |








