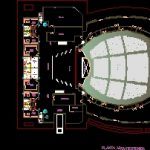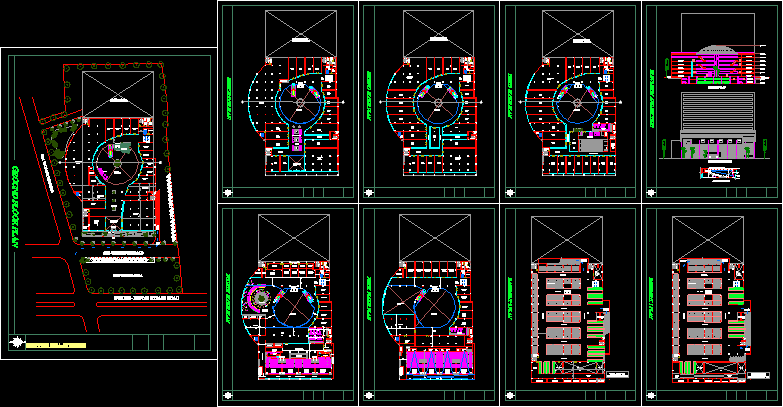Auditorium DWG Block for AutoCAD
ADVERTISEMENT

ADVERTISEMENT
SPECIAL GUESTS FOR 1500, HAS FLOOR, INCOME SIDE; GRADIENT IN REVENUE; for the disabled.
Drawing labels, details, and other text information extracted from the CAD file (Translated from Spanish):
renault, facadelateralright, unloading area, reception, entrance – rear exit, side scenario, storage, closet, bathroom, machines, dressmaking, dressing rooms, orchestra pit, stage, retro-stage, props, workshop, bathroom controls, hallway, audio control , periodimos, control lighting, translation, room for employees, security, ticket office, management, administration office, waiting room, lobby, bar, kitchen, academy, interior hall, foyer, public baths gentlemen, ladies public baths, instrumental deposit, plant Architectural, ground floor
Raw text data extracted from CAD file:
| Language | Spanish |
| Drawing Type | Block |
| Category | Entertainment, Leisure & Sports |
| Additional Screenshots |
 |
| File Type | dwg |
| Materials | Other |
| Measurement Units | Metric |
| Footprint Area | |
| Building Features | |
| Tags | Auditorium, autocad, block, cinema, disabled, DWG, floor, income, Side, special, Theater, theatre, trade |








