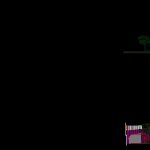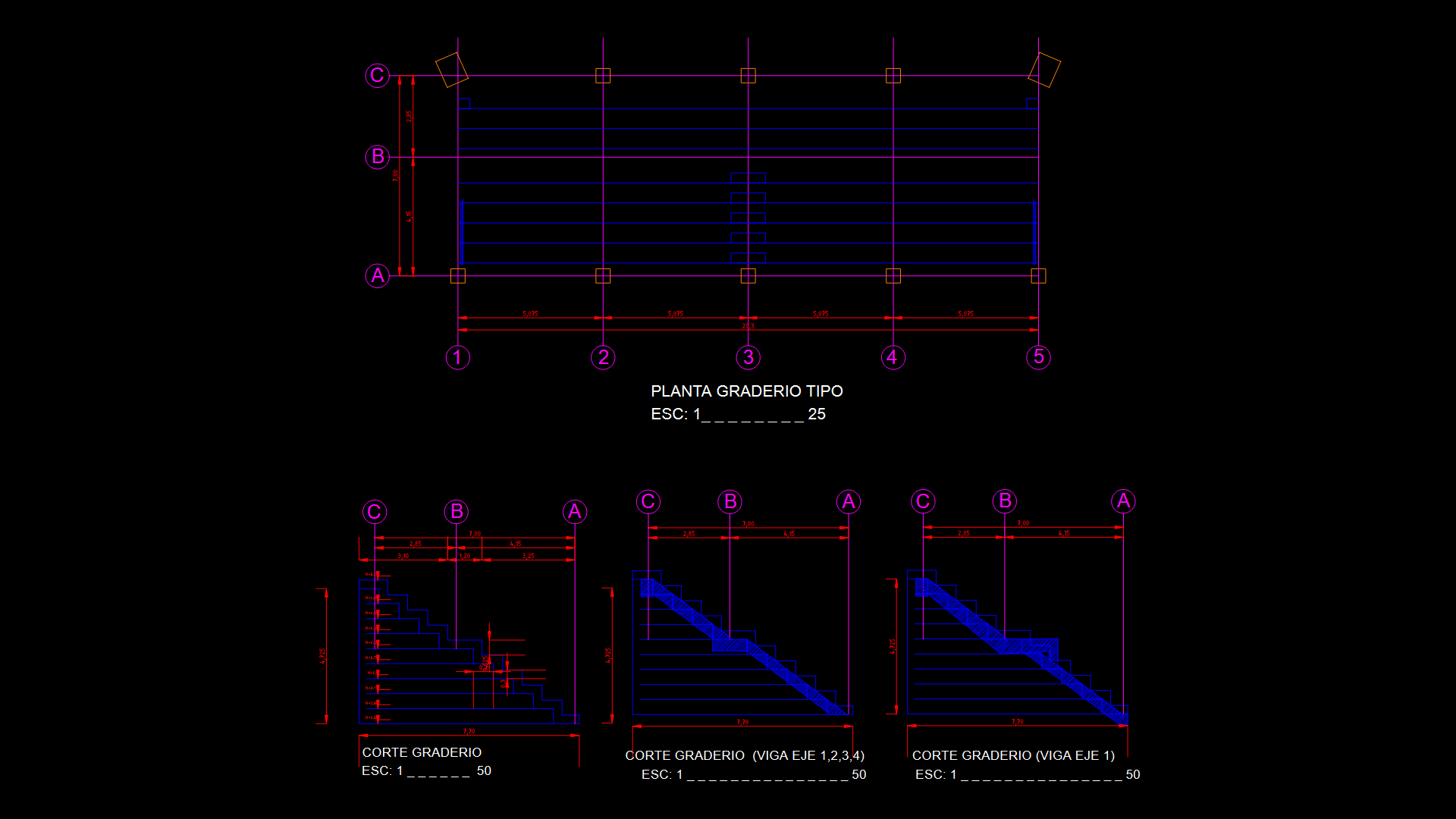Auditorium DWG Elevation for AutoCAD
ADVERTISEMENT

ADVERTISEMENT
Auditorium- Plants – Elevations
Drawing labels, details, and other text information extracted from the CAD file (Translated from Spanish):
ss.hh., men, ladies, confectionery, before stage, boleterias, cleaning, storage, living room, dressing room, storage room, stage, auditorium, foyer, Venetian tile floor finish, machinbrada wood floor finish
Raw text data extracted from CAD file:
| Language | Spanish |
| Drawing Type | Elevation |
| Category | Entertainment, Leisure & Sports |
| Additional Screenshots |
 |
| File Type | dwg |
| Materials | Wood, Other |
| Measurement Units | Metric |
| Footprint Area | |
| Building Features | |
| Tags | Auditorium, autocad, cinema, DWG, elevation, elevations, plants, Theater, theatre |








