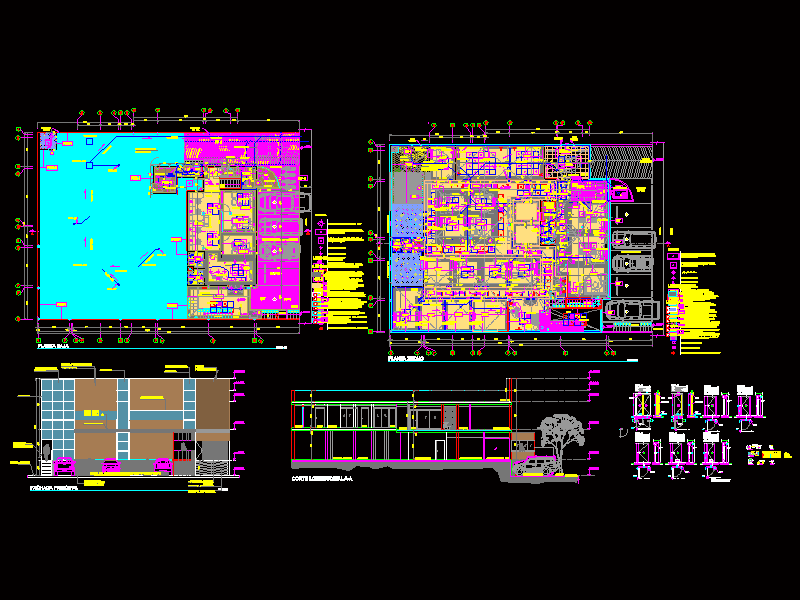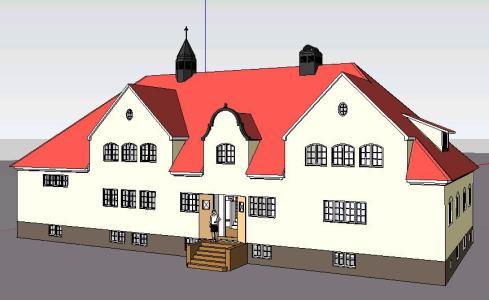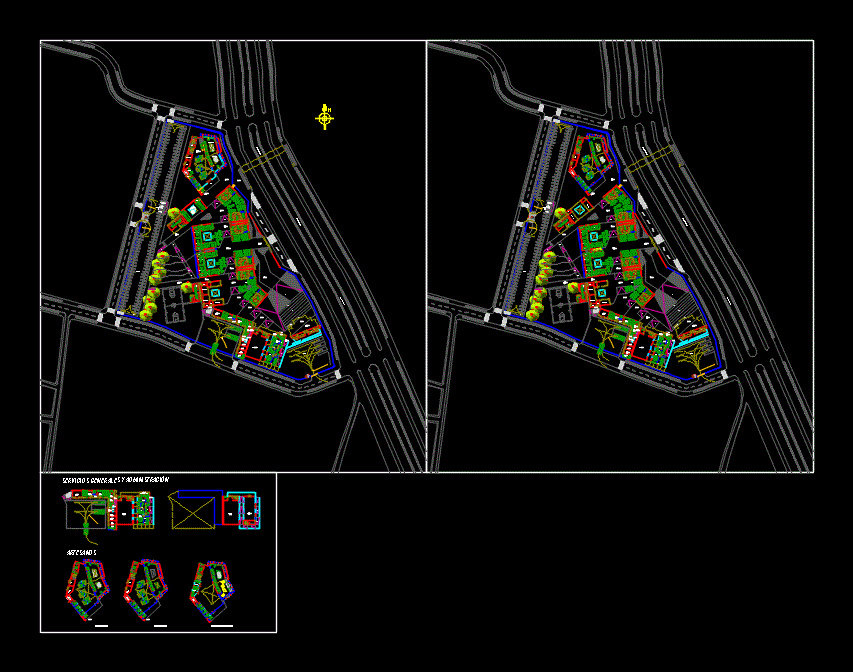Auditorium DWG Section for AutoCAD
ADVERTISEMENT
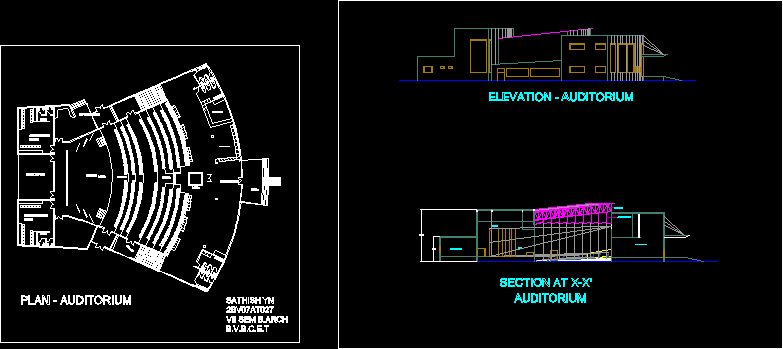
ADVERTISEMENT
Auditorium – plan;section;elevation
Drawing labels, details, and other text information extracted from the CAD file:
stair, section at x-x’, stage, rehearsal room, steel struss, aluminium hangers, entrance foyer, screen, auditorium, elevation – auditorium, ramp, sathish yn, vii sem b.arch, b.v.b.c.e.t, vip entrance, womens green, room, gents green, back stage, snack counter, waiting lounge, plan – auditorium
Raw text data extracted from CAD file:
| Language | English |
| Drawing Type | Section |
| Category | Entertainment, Leisure & Sports |
| Additional Screenshots |
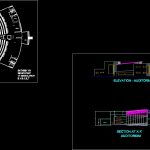 |
| File Type | dwg |
| Materials | Steel, Other |
| Measurement Units | Metric |
| Footprint Area | |
| Building Features | |
| Tags | Auditorium, autocad, cinema, DWG, section, Theater, theatre |



