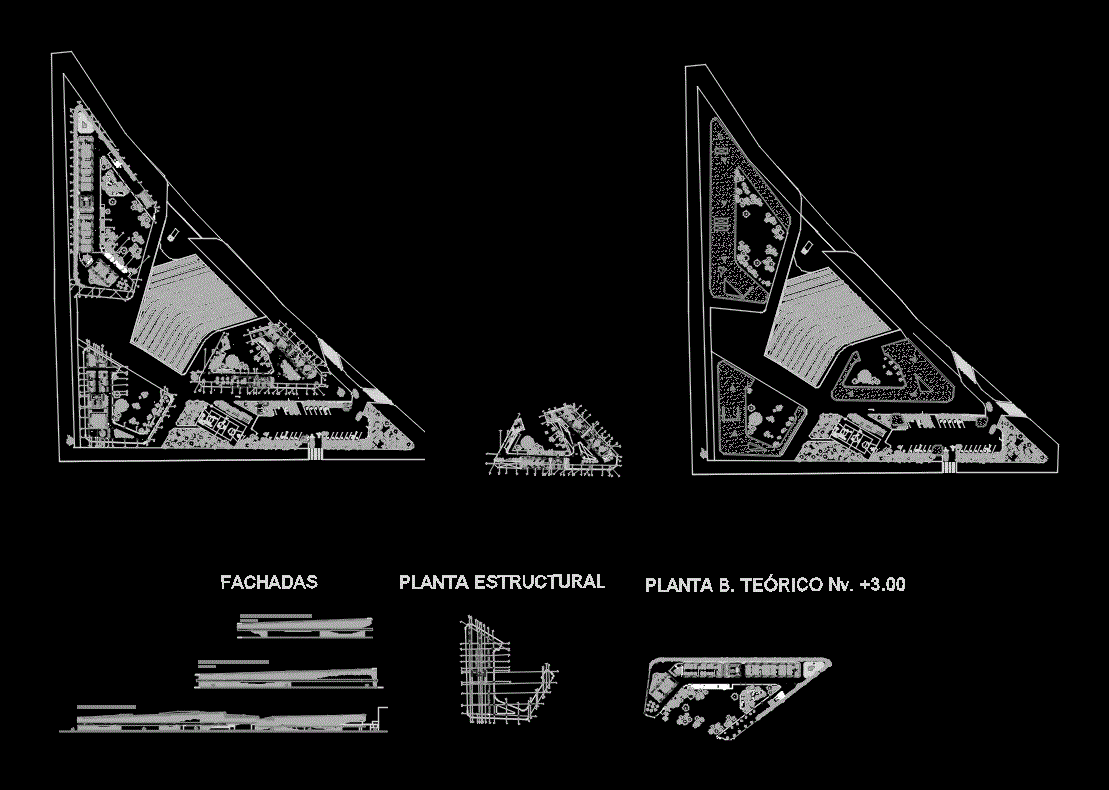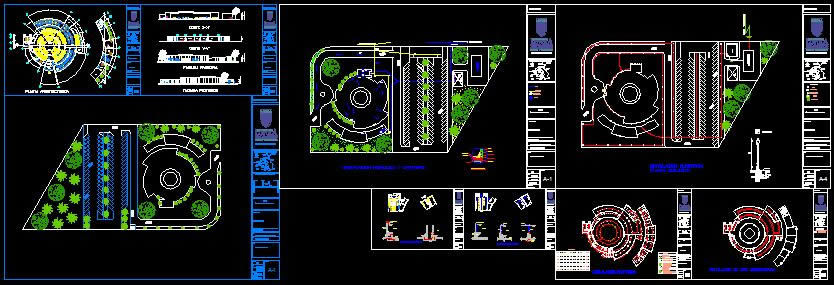Auxiliary Municipal DWG Block for AutoCAD

Construction Auxiliary Municipality
Drawing labels, details, and other text information extracted from the CAD file (Translated from Spanish):
running foundation, in both directions, shoe, section d, shoe detail, final floor, intermediate floor, waterproof flooring, foundation, typical wall cut, ultra, plus, University of San Carlos de Guatemala, faculty of architecture, content: , project :, scale :, date :, advisor :, indicated, group no., sheet no., arq. moran, code, address: supervised professional practice, arq. rafael moran masalla adviser, ronaldo efrain mazariegos coordinator municipal planning direction, design, erick escobar, drawing, calculation, foundation corrido, ca, cb, type, observations, form of doors, width, quantity, metal, high, prefabricated, spreadsheet windows, lintel, ashlar, floor cake cement, door type, window type, walls block seen, nomenclature of finishes, gra, box reposadera, junction box, horizontal tee, terminal siphon, nomenclature, sewage pipe, address, rainwater pipe, flooring door, typical cut of wall door, typical cut of window wall, window, auxiliary, brick tayuto, union box., tube pvc., alizado, base box., cover, curtain., anchorage in slab and bleachers, side major, foundation of bleachers, running foundation, minor side, bleachers projection, galvanized hook, input accessory, galvanized conduit, for the meter, general switch, block pomes, socket type box, meets standards eei , electric kwh, fastening ring, meter, -msj-f, wall, conduit or pipeline a, npt., without scale, general connection, comes from, general detail of service, auxiliary municipality, furnished, bounded plant, finishing plant , foundation plant, slab plant, electrical installation, location plan, location map without scale, details esc: indicated, plant, section
Raw text data extracted from CAD file:
| Language | Spanish |
| Drawing Type | Block |
| Category | City Plans |
| Additional Screenshots |
 |
| File Type | dwg |
| Materials | Other |
| Measurement Units | Metric |
| Footprint Area | |
| Building Features | |
| Tags | autocad, auxiliary, block, city hall, civic center, community center, construction, DWG, municipal, municipality |








