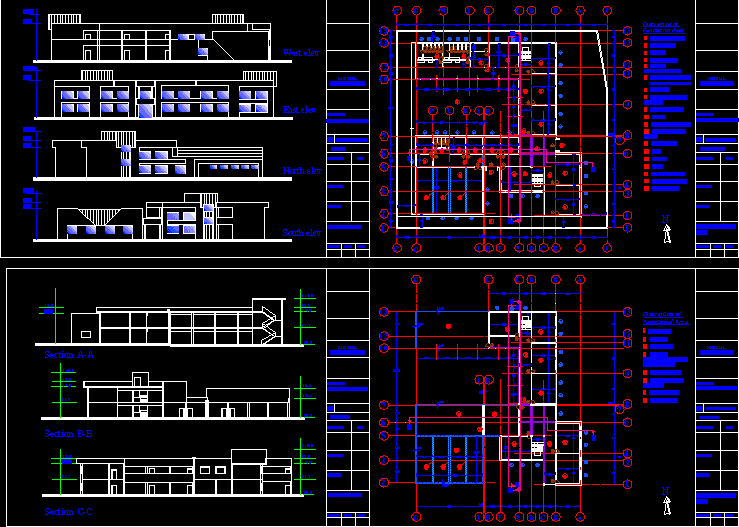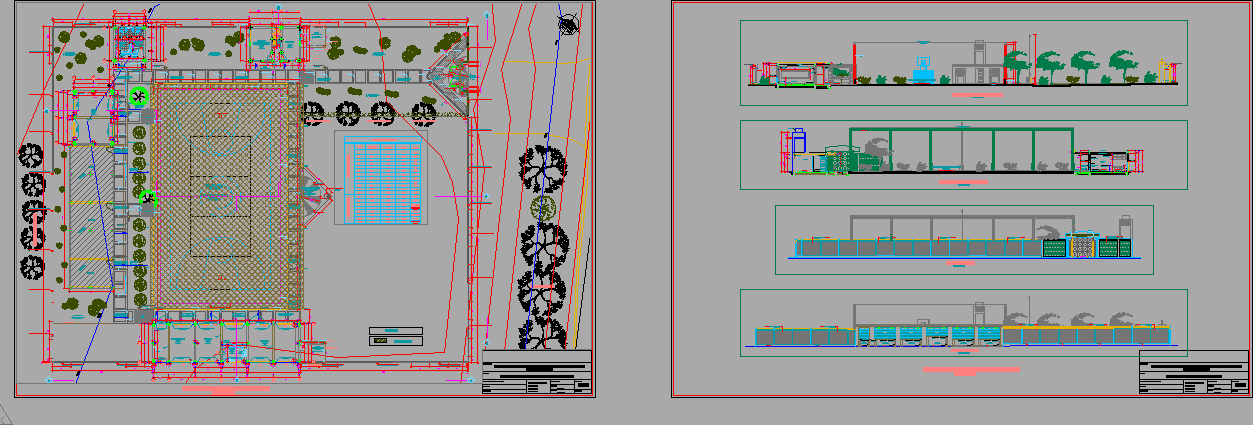Housing 3D 3DS Model for 3D Studio Max
ADVERTISEMENT

ADVERTISEMENT
Is a housing developed on two levels; upper and lower floors and the total area is 140m2. In an area of ??12mx15m
| Language | Other |
| Drawing Type | Model |
| Category | House |
| Additional Screenshots | |
| File Type | 3ds |
| Materials | |
| Measurement Units | Metric |
| Footprint Area | |
| Building Features | |
| Tags | apartamento, apartment, appartement, area, aufenthalt, casa, chalet, detached house, developed, ds, dwelling unit, floors, haus, house, Housing, levels, logement, maison, max, model, mxm, residên, residence, studio, total, unidade de moradia, upper, villa, wohnung, wohnung einheit |








