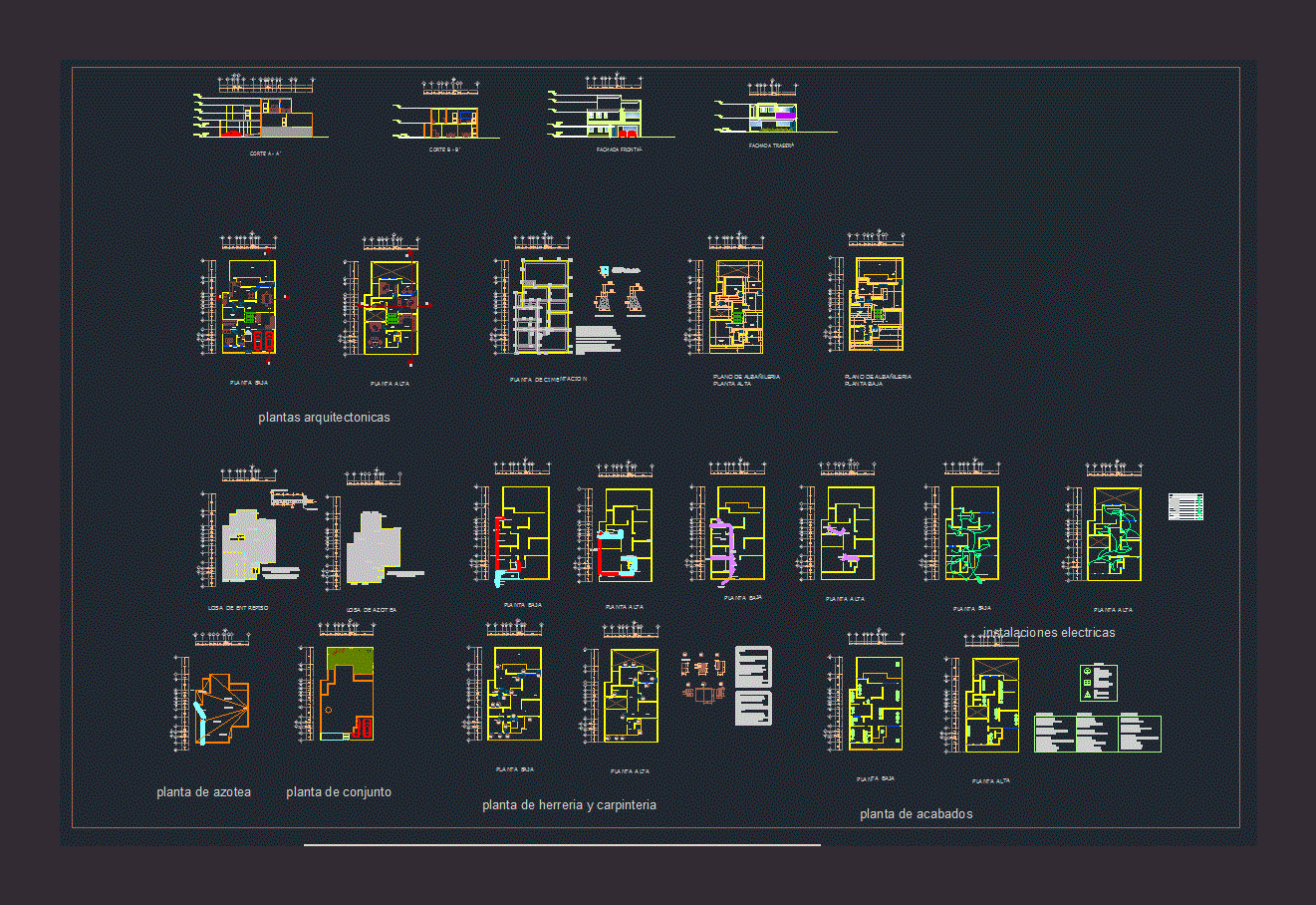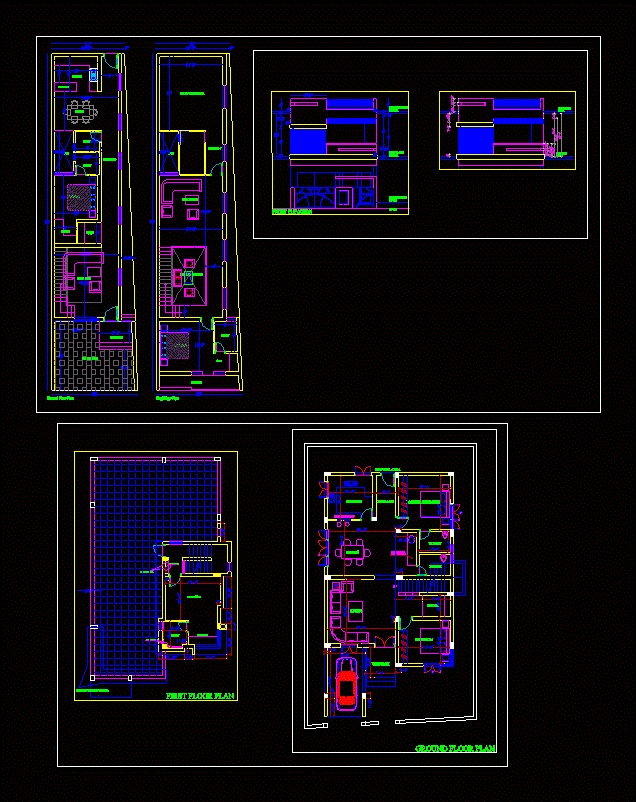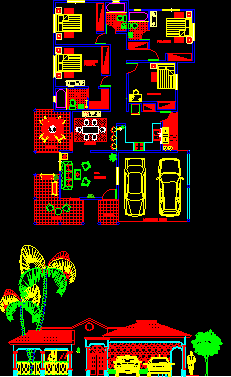Average Interest Room! DWG Plan for AutoCAD

Architectural plans; courteous; facades; FOUNDATIONS; between floor slab; slab roof, electrical installations; Hydraulic; health; plane masonry; blacksmithing and carpentry, plane finishes; rooftop set.
Drawing labels, details, and other text information extracted from the CAD file (Translated from Spanish):
electrical installations, breakfast room, dining room, kitchen, laundry room, bar, study, sanitary, living room, hall, access, garden, service patio, projection flown, projection flown, master bedroom, family room, roof terrace, dressing room, bathroom, terrace , upper floor, ground floor, architectural plants, floor finishes, mezzanine slab, and reinforcing steel according to structural calculation, according to structural calculation, enclosure, solid slab, tray type, roof slab, meter box, cistern, domiciliary, saf, baf, front facade, rear facade, bap ban, home discharge, sink, laundry, municipal network, wc, sink, pvc pipe, shower, ban, concrete in vault, vault, variable dimension, facilities sanitary, hydraulic installations, foundation plant, intermediate foundation, adjacent foundation, masonry floor high floor, masonry floor ground floor, electrical connection, electrical symbology, exit lamp, flying buttress, single damper, ladder damper, normal contact, tv outlet, telephone outlet, doorbell, load center, meter, buzzer, ground contact, pump, electric wall, water tank, roof plant, plant assembly, plant of blacksmithing and carpentry
Raw text data extracted from CAD file:
| Language | Spanish |
| Drawing Type | Plan |
| Category | House |
| Additional Screenshots | |
| File Type | dwg |
| Materials | Concrete, Masonry, Steel, Other |
| Measurement Units | Metric |
| Footprint Area | |
| Building Features | Garden / Park, Deck / Patio |
| Tags | apartamento, apartment, appartement, architectural, aufenthalt, autocad, average, casa, chalet, courteous, dwelling unit, DWG, electrical, facades, floor, foundations, haus, house, interest, logement, maison, plan, plans, residên, residence, roof, room, room house, slab, unidade de moradia, villa, wohnung, wohnung einheit |








