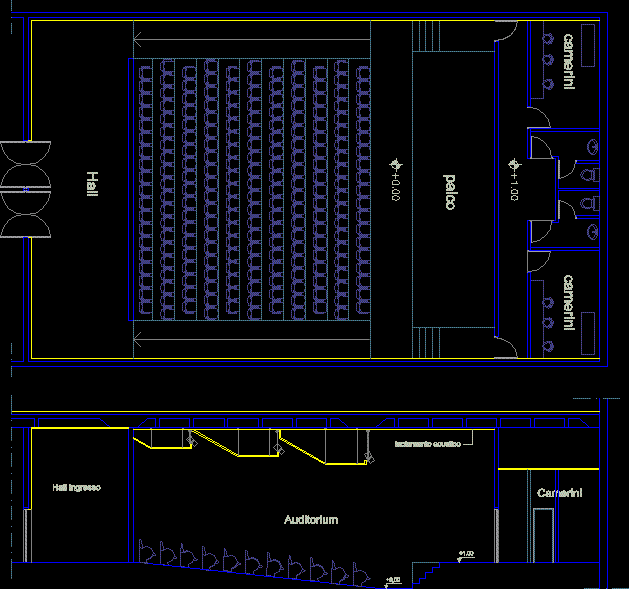Bakery DWG Block for AutoCAD

Distribution proposes in a bakery 4 levels
Drawing labels, details, and other text information extracted from the CAD file (Translated from Spanish):
sac, bv cloaca, church our sra de coromoto, av. Staircase, Bermudez Street, building, MR. teodoro sarquis, sr. Frames trejo, plant room, electrical, pump room, cabinet, electric, flour deposit, loading and unloading area, deposit, dig, refrigerator, office, room, garbage, dining room, office, box, file, forklift , monitoring, cleaning, vacuum, packing room, packing table, packaging warehouse, oven, formentacion, digging, table of dough, table, table, preparation room, mass, packaging, pre-office, hall , aisle, merchandise, public, room, refrigeration, sanitary, workers, men, hall, cooking, administration, dry merchandise warehouse, area of cellars, women, semi-basement floor, ground floor, dry merchandise, office for sale, sales area, service hall, pumps, electricity duct, packing tank, hall distributor, stringing, table, chopped dough, table placement, chop dough, table for, dough, forming, electrical cabinet, flour , courtyard, roof, changing room, woman, man, pump room, workers, dep teddy bear, circulation, inos, pb cantv, system room, pumping, power plant, packaging, retailer, wholesaler, loading area, and discharge, packaging deposit, cleaning room, worker sanitary, room, fridge, bathroom of, employee, customer service room, employee, tray washing, mechanical maintenance
Raw text data extracted from CAD file:
| Language | Spanish |
| Drawing Type | Block |
| Category | Retail |
| Additional Screenshots |
 |
| File Type | dwg |
| Materials | Other |
| Measurement Units | Metric |
| Footprint Area | |
| Building Features | Deck / Patio |
| Tags | agency, autocad, bakery, block, boutique, distribution, DWG, Kiosk, levels, Pharmacy, Shop |








