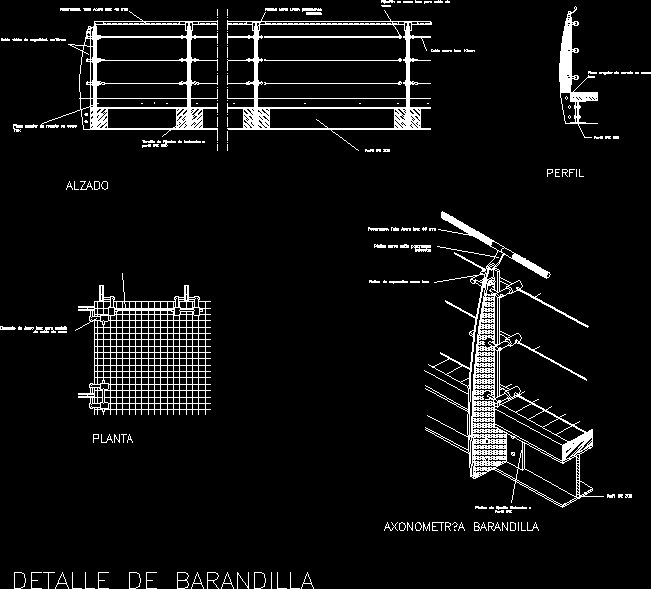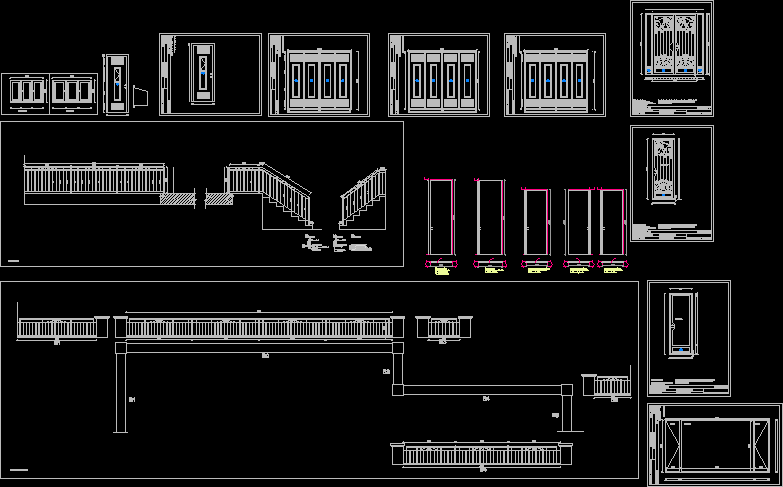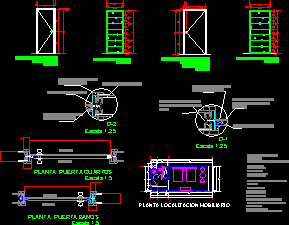Balcony Railing – Metal DWG Detail for AutoCAD
ADVERTISEMENT

ADVERTISEMENT
Detail rail balcony.
Drawing labels, details, and other text information extracted from the CAD file (Translated from Spanish):
curved rail balustrade handrail, stainless steel separation plate, profile, baluster fixing plate to ipe profile, axonometric handrail, stainless steel element for anchoring steel cable, plant, stainless steel fixing for steel cable, elevation, detail of handrail, angular part of auction in stainless steel
Raw text data extracted from CAD file:
| Language | Spanish |
| Drawing Type | Detail |
| Category | Doors & Windows |
| Additional Screenshots |
 |
| File Type | dwg |
| Materials | Steel, Other |
| Measurement Units | Metric |
| Footprint Area | |
| Building Features | |
| Tags | autocad, balcony, balustrade, DETAIL, DWG, metal, rail, railing, terrace, terrasse, veranda |








