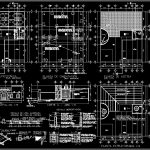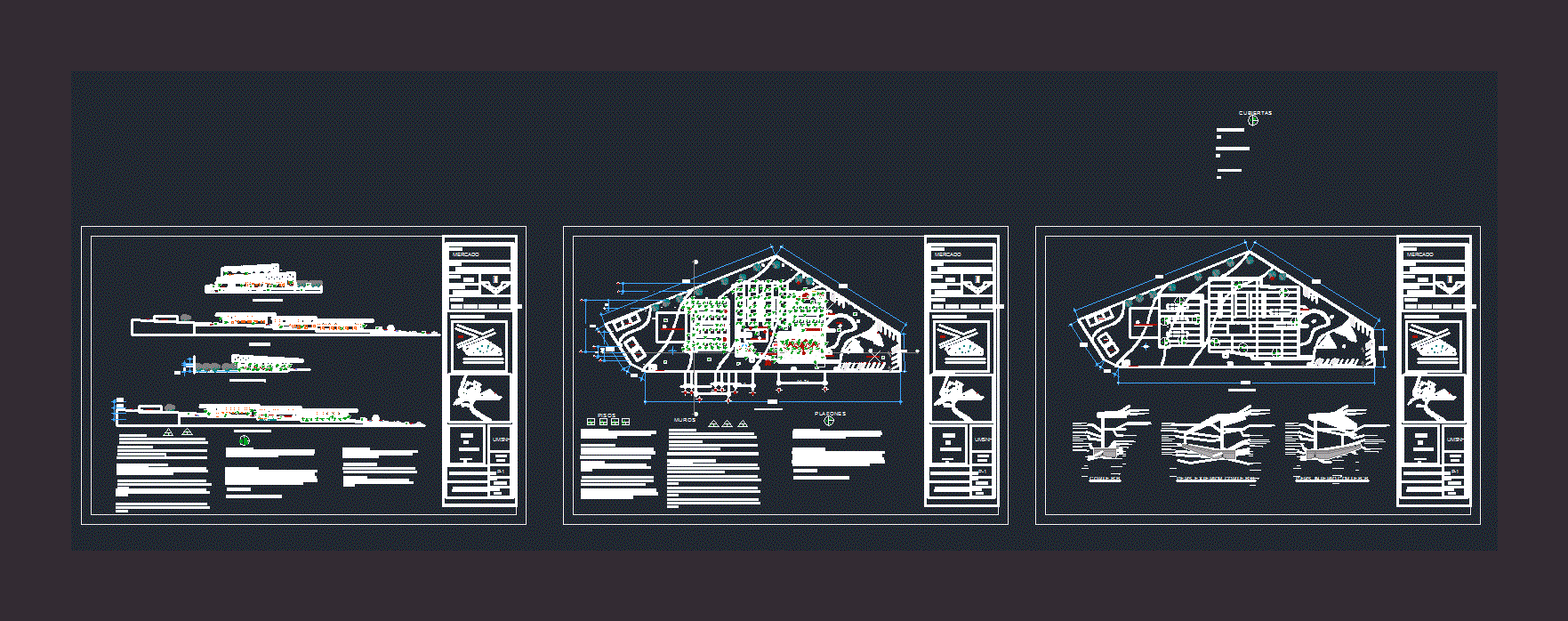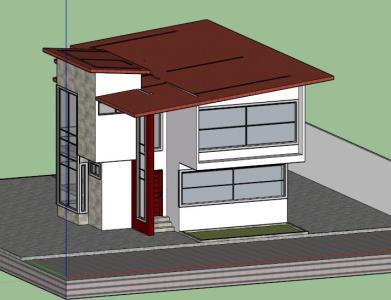Ball Room DWG Section for AutoCAD

Ball Room – Plants- Sections – Elevations – Details
Drawing labels, details, and other text information extracted from the CAD file (Translated from Spanish):
main, access, game, area, green, piñata, area, kitchenette, bathroom h, bathroom m, tables area, bap, closing dala, cyclopean with ball stone, adjoining cyclopean, reinforcement castle, central cyclopean, concrete , firm made in concrete, interceramic floor, living room column, registration detail, with frame and against frame, poor template, variable, concrete cover, common partition, PVC pipe, detail of the basin installation, goes to register, water pipe black, washbasin, goes to roof, wc installation detail, wc, goes to register, black water pipe, vent pipe, water pipe, wc installation detail, globe key, goes to housing, Valve, water tank connection, elbow, float, nipple, nose wrench, union nut, tee, reduction, inst. of tinaco, detail of inst. of pipe, of black water, union of tube of pvc, tube of p.v.c., detail of inst. of japac meter, comes from japac tap, inst tobo. japac, goes to tinaco, regulator japac, dala of rebar, reinforcement castle, cassette, armed with mezzanine slab and roof, detail of union of parapet with roof slab, common wall, detail of union of castle with load wall, compacted filling, concrete floor, with sliding glass, aluminum window, cement mortar – hydra lime, – sand, with a coredite sheet, aluminum window, coating, compacted filling, mor. cem. – hydra lime, – sand, dala de luster, staircase detail in room, mezzanine slab, and recessed to the wall, frame welded to the tube, placing non-skid floor, step with metal frame, metal tube, welded to the tube support, metal plate, and with metal frame, with grooved finish, metal door, detail of service ladder, hoop type or base, on, load, circular, rectangular base, front view, circular do, limit, property, of lexan, protective cover, to install hoop, if you use base, drowned pipe, in poor concrete, side view, superimposed, preparation, hoop or circular type, bayonet for, concrete wall, to reinforce, pipe, conductors, of long. min., cover, protective, load, to the, if you use circular base, make chamfer, ring, tube licuatite, view with open door, front, side, detail of cabinet, load, cabinet, type hoop or, number of the house, front, drowned in, poor concrete, protective cover, rear, connection for, services of two, phases three wires, ground, neutral, phase, conductors must have, rod, earth, clamp or strap, of stainless steel, front view, wood bar, side cut view, niche or recessed cabinet, with protection mesh on the front, rim type, square bases, switch, interperie type box, concrete die, secondary register, underground , max., center of, the interior, load in, option, superimposed preparation, niche or enclosure with mesh, front protection, feeding, underground, integral, base, cfe seals, aerial feeding, superior, position or embedded in the wall., on the back., identify the high phase., with number or let ra services, floor level, important, on the board., view bb, direction of flow, sewer, view aa, sidewalk, exterior masonry, garrison, wall parameter, pvc pipe, -Iran steps, detail of steps, the walls., well of visit with fallen back, cut to-a ‘, tamped, pedacer of partition, down pvc, concrete simple pedacer of partition, steps with, brocal of fofo, court b-b’, plant , cut aa, cut cc, with mortar, joint, partition, masonry, stone with, mortar, cut bb, sanitary registry, pvc tube, partition wall, common, frame, counterframe, concrete template, variable, lid concrete, stairs, aa, cut, bb, lid detail, both directions., tamped with mate-, template and filling, with mechanical equipment, compacted filling, ditch width, consolidated ridge, direction of the thrust and way of placing the berths, before placing the jams, which will remain per – fectly standing on the bottom and wall of the trench., before doing the hydrostatic test of the pipes, housed in ditches, tee and blind cover of fo.fo.fo, tee defo.fo., elbow of fo.fo. in the form of anchor., specifications of records, detail of fixation of, angular in body of record., body, records, millimeters, dimensions of concrete berths, for special pieces of fo.fo., nominal diameter of, the special piece, in the area of walkers for future irrigation by pumping di -, tooth of the potable water network and preparations will be left, the water intakes in the sidewalk area should not be greater, straight from the river., side a, in cms., inches, height, side b, docking, volume per, specifications, dimensions of ditches, drinking and sewerage of the cna and the guidelines of, bored under the rules of the general direction of water, separating the stones with acute edges ., pa
Raw text data extracted from CAD file:
| Language | Spanish |
| Drawing Type | Section |
| Category | City Plans |
| Additional Screenshots |
 |
| File Type | dwg |
| Materials | Aluminum, Concrete, Glass, Masonry, Steel, Wood, Other |
| Measurement Units | Metric |
| Footprint Area | |
| Building Features | |
| Tags | autocad, ball, city hall, civic center, community center, details, DWG, elevations, plants, room, section, sections |








