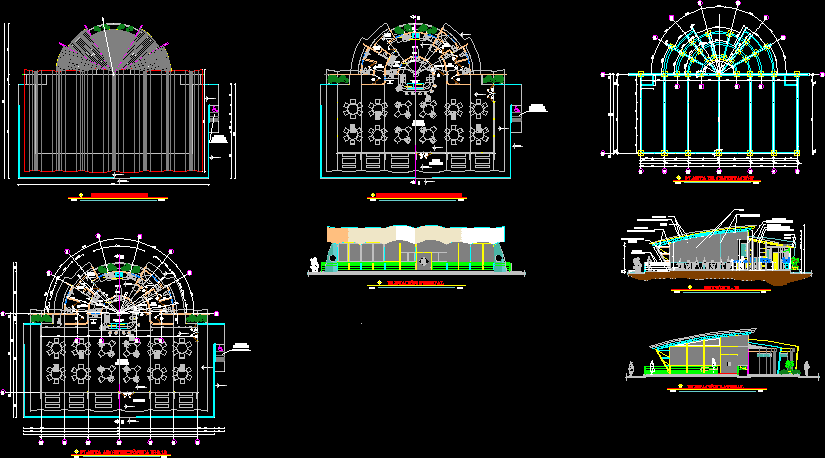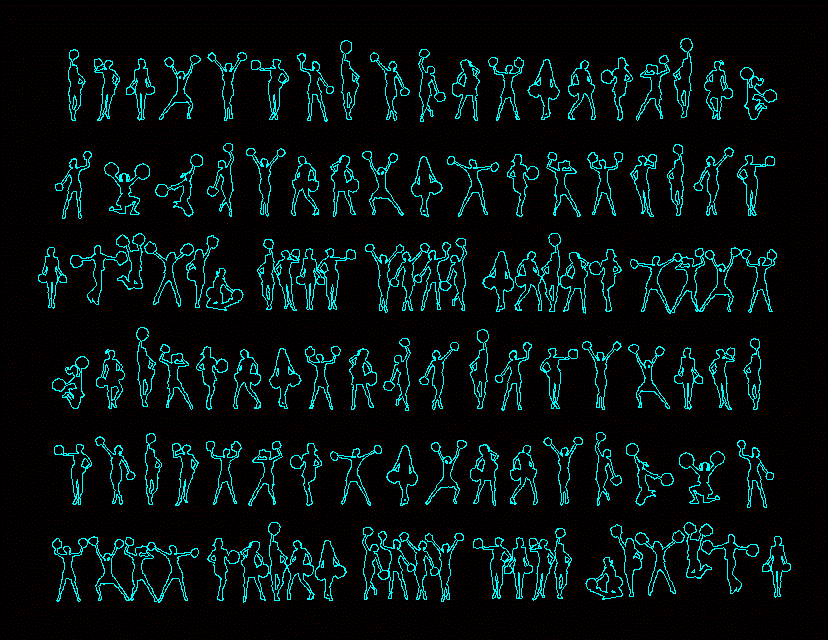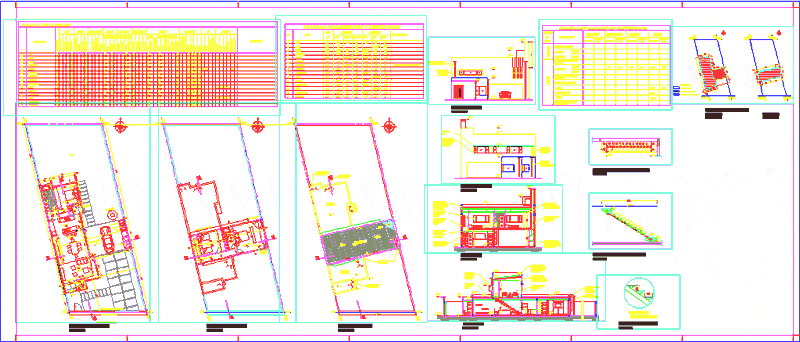Bar – Dining Room DWG Section for AutoCAD

Bar – Dining Room – Metalic Roof – Details – Plants – Sections – Elevations
Drawing labels, details, and other text information extracted from the CAD file (Translated from Spanish):
lateral elevation, scale, front elevation, deck floor, kitchen, customer service, women’s bathroom, men’s bathroom, dining area, service patio, vajillla wash, refrigerator, box, dressing room, handicap access ramp, lockers , reception of vajillla, garbage deposit, section p – p ‘, dining room, customer service, support, terrace, dipanel cover, pediment, gutter, truss, aluminum structure, mesh, exterior, chain, foundation plant, roof canvas, handrails, family residence, project :, approval stamps :, design :, arch. glenn arteaga c., data :, technical responsibility :, date :, scale :, content of sheet :, sheet number :, owner :, ing. elí fabricio cedño tuárez, the indicated one, elí fabricio cedeño tuárez
Raw text data extracted from CAD file:
| Language | Spanish |
| Drawing Type | Section |
| Category | House |
| Additional Screenshots |
 |
| File Type | dwg |
| Materials | Aluminum, Other |
| Measurement Units | Metric |
| Footprint Area | |
| Building Features | Deck / Patio |
| Tags | aire de restauration, autocad, BAR, details, dining, dining hall, Dining room, DWG, elevations, esszimmer, food court, lounge, metalic, plants, praça de alimentação, Restaurant, restaurante, roof, room, sala de jantar, salle à manger, salon, section, sections, speisesaal |








