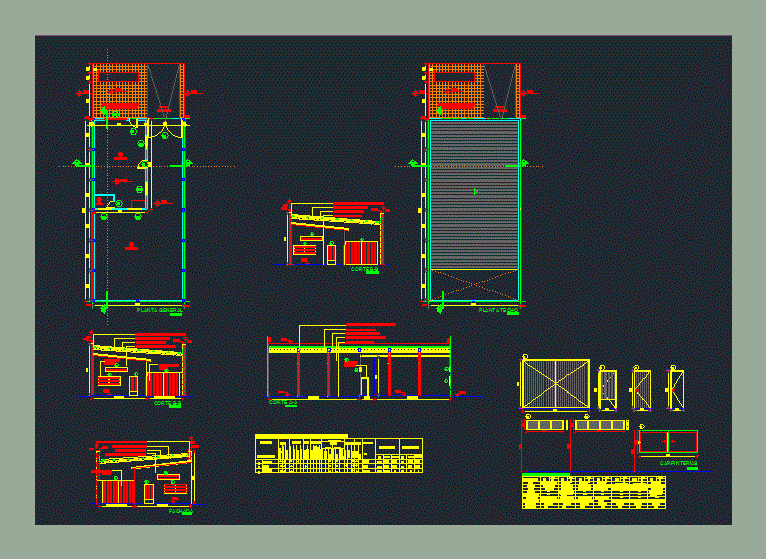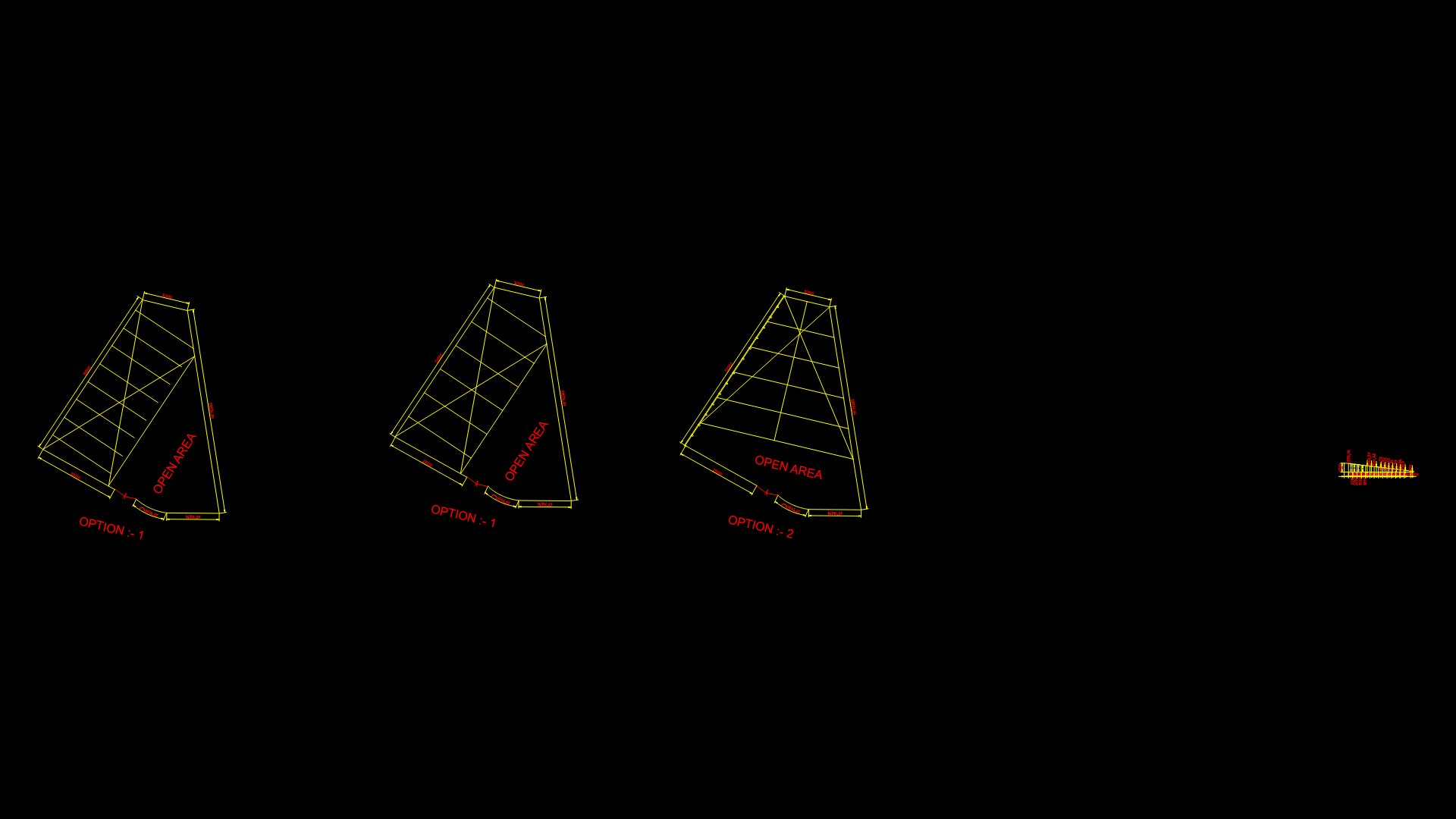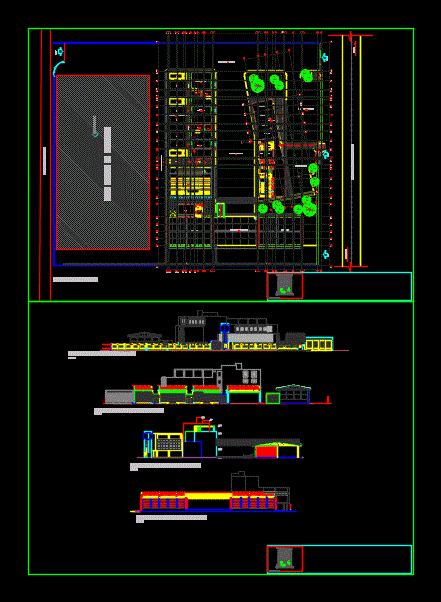Barn – Deposit DWG Block for AutoCAD

Barn with metal roof lattice structure. Plants – Cortes – Views
Drawing labels, details, and other text information extracted from the CAD file (Translated from Spanish):
deposit, bathroom, court bb, em, general floor, lm, floors, designation, premises, calcareo, completion, rev., socles, ceramic, granitic, tiles, interior, flush, latex, suspend., surface, wood, metal, sheet, slab, walls, exterior, bathroom, room sheet-lighting and ventilation, applied, durlock, cut aa, vehicle access, common brick masonry, metal, carpentry, metal, floor smoothing cement, metal, lighting, ventilation, req., proy., plant ceiling, facade,: -d, openings, type, frame, sheet, glass, disp.osc.seg., completion, measures, quantity, open left, fittings, type gate, bronze platil, parasol fixed, open, chº folded, sheet carpentry, cant., sliding, plate-wood, varnish, carpentry
Raw text data extracted from CAD file:
| Language | Spanish |
| Drawing Type | Block |
| Category | Utilitarian Buildings |
| Additional Screenshots |
 |
| File Type | dwg |
| Materials | Glass, Masonry, Wood, Other |
| Measurement Units | Metric |
| Footprint Area | |
| Building Features | |
| Tags | adega, armazenamento, autocad, barn, block, cave, celeiro, cellar, cortes, deposit, DWG, grange, keller, lattice, le stockage, metal, plants, roof, scheune, speicher, storage, structure, views |








