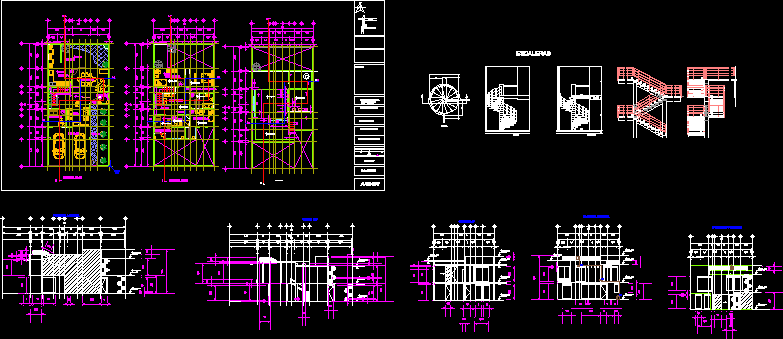Basic Housing For Older Adult DWG Full Project for AutoCAD
ADVERTISEMENT

ADVERTISEMENT
Architectural project undertaken to meet basic needs of an older adult.
Drawing labels, details, and other text information extracted from the CAD file (Translated from Spanish):
national polytechnic institute, high school of engineering and architecture, architectural project, graphic scale, acot: mts, architectural plants, juan suarez vera, access, living room, kitchen, dining room, old bathroom, bedroom elder, office, intimate room, bathroom, study , bedroom, dressing room, master bedroom, master bathroom, empty, ground floor, first floor, rooftop floor, gym, patio, laundry, garden, facades, architectural cuts, cut a-a ‘, cut b-b ‘, main facade, lateral facade, plant of set, street francisco barrier, causeway san mateo
Raw text data extracted from CAD file:
| Language | Spanish |
| Drawing Type | Full Project |
| Category | House |
| Additional Screenshots |
 |
| File Type | dwg |
| Materials | Other |
| Measurement Units | Metric |
| Footprint Area | |
| Building Features | Garden / Park, Deck / Patio |
| Tags | apartamento, apartment, appartement, architectural, aufenthalt, autocad, basic, casa, chalet, disability, dwelling unit, DWG, family housing, full, haus, home, house, Housing, logement, maison, meet, Project, residên, residence, unidade de moradia, villa, wohnung, wohnung einheit |








