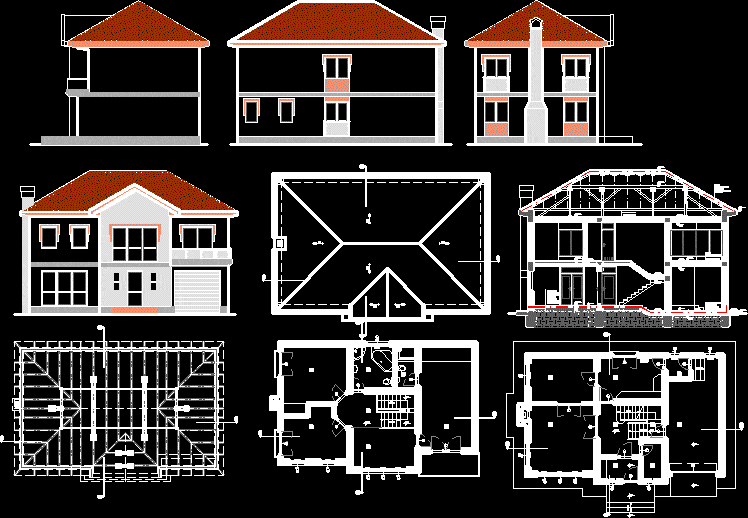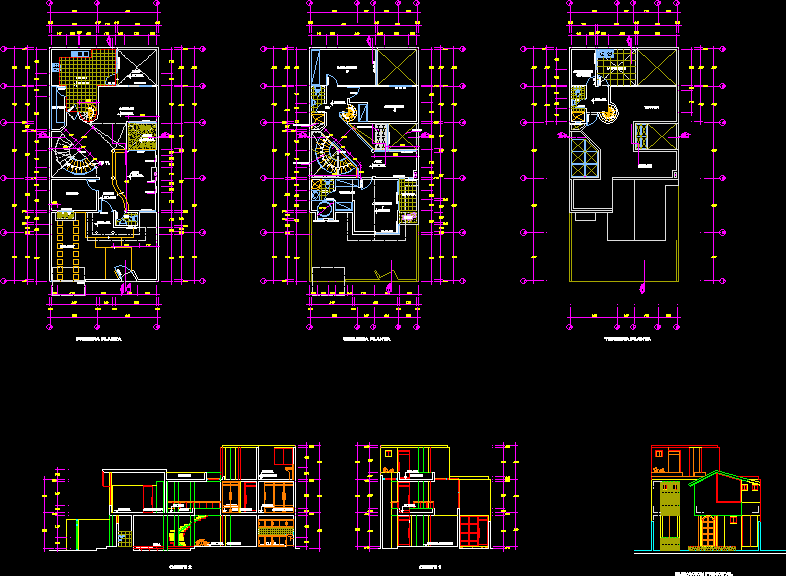Basic Modular Housing For Students DWG Block for AutoCAD
ADVERTISEMENT

ADVERTISEMENT
Projet housing under the concept of Modulation for Universitary residence;the spaces born throug a core Modular Basic .There are 2 levels ; the first is a rest area and a little kitchen ; the second level with 3 bedrooms for Students and Service.The rest area with double high and a circular staircase connecting the 2 levels
Drawing labels, details, and other text information extracted from the CAD file (Translated from Spanish):
first floor, esc :, second floor, ss.hh, kitchen, living room, third floor, front elevation, side elevation
Raw text data extracted from CAD file:
| Language | Spanish |
| Drawing Type | Block |
| Category | House |
| Additional Screenshots |
 |
| File Type | dwg |
| Materials | Other |
| Measurement Units | Metric |
| Footprint Area | |
| Building Features | |
| Tags | apartamento, apartment, appartement, aufenthalt, autocad, basic, block, casa, chalet, concept, core, dwelling unit, DWG, haus, house, Housing, logement, maison, modular, modulation, projet, residên, residence, spaces, students, unidade de moradia, universitary, villa, wohnung, wohnung einheit |








